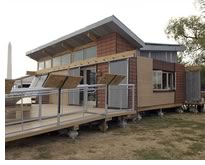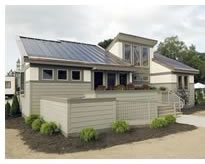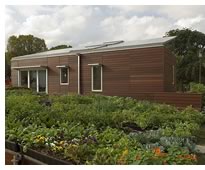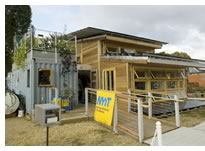

10/2005
Solar Decathletes Discuss Lessons Learned
AIArchitect traveled down to the National Mall on October 10 to speak with 2005 Solar Decathlon team members about their overall strategy for the solar homes and to hear from them the lessons they’ve learned along the way. Here’s what students from Washington State University, Cornell, University of Missouri-Rolla, and the New York Institute of Technology had to share.
 Amanda Mauzey, fourth-year architecture student, Washington State University
team
Amanda Mauzey, fourth-year architecture student, Washington State University
team
We liked the idea of using a shipping container for the home and having
the HVAC and M/E/P systems all in one spot. It made it easy to ship the
panelized system—which is really the heart and core of the building—from
Washington State to Washington, D.C.  It made building the house much
easier, and we didn’t have to conform to the size of the truck
bed for shipping. We also like that our PV panels can’t be seen
from the outside. During the process, we learned a lot about interdisciplinary
work. We had engineering, construction management, interior design, electrical
engineering, and architecture students working together, so we developed
an understanding of the role and needs of others on the project. With
the public, it’s been great to show people the new products on
the market and how well solar technology can be integrated into a home.
This is a home first, not just a solar home.
It made building the house much
easier, and we didn’t have to conform to the size of the truck
bed for shipping. We also like that our PV panels can’t be seen
from the outside. During the process, we learned a lot about interdisciplinary
work. We had engineering, construction management, interior design, electrical
engineering, and architecture students working together, so we developed
an understanding of the role and needs of others on the project. With
the public, it’s been great to show people the new products on
the market and how well solar technology can be integrated into a home.
This is a home first, not just a solar home.
 Christopher Wright, junior mechanical engineering student, University
of Missouri-Rolla and Rolla Technical Institute team
Christopher Wright, junior mechanical engineering student, University
of Missouri-Rolla and Rolla Technical Institute team
We wanted to make it more visually appealing, so we went with  traditional
architecture in the Frank Lloyd Wright style because of his popularity
and the way in which he brings mathematics into his design. We incorporated
the mathematical sequence known as the Fibonacci Sequence, or the Golden
Ratio. We used all off-the-shelf Energy Star™ appliances. I’ve
learned there are a lot of critics out here about solar, so we have to
learn how to make it appeal to the public by helping people learn how
to size their solar energy systems for their particular buildings and
how to tweak them for their regions.
traditional
architecture in the Frank Lloyd Wright style because of his popularity
and the way in which he brings mathematics into his design. We incorporated
the mathematical sequence known as the Fibonacci Sequence, or the Golden
Ratio. We used all off-the-shelf Energy Star™ appliances. I’ve
learned there are a lot of critics out here about solar, so we have to
learn how to make it appeal to the public by helping people learn how
to size their solar energy systems for their particular buildings and
how to tweak them for their regions.
 Jordan Goldman, BArch and MArch, Cornell University team
Jordan Goldman, BArch and MArch, Cornell University team
Our overall strategy was to stay within the rules of the competition:
that meant working to stay in the designated square footage of no more
than 800 square feet, but still making it seem  as big as possible.
We incorporated tall ceilings and big windows and tried to make it
as livable as possible. We learned that it is difficult to ship a house
down the road, and it takes a lot longer to do a task than anyone would
assume. We also learned that engineers working with architects is not
as hard as we thought. [The landscape is not just big to be large,
says a fellow team member, it provides more function and utility and
is part of the overall sustainable design. With one exception, the
vegetable garden is edible and can feed two people for six months.]
as big as possible.
We incorporated tall ceilings and big windows and tried to make it
as livable as possible. We learned that it is difficult to ship a house
down the road, and it takes a lot longer to do a task than anyone would
assume. We also learned that engineers working with architects is not
as hard as we thought. [The landscape is not just big to be large,
says a fellow team member, it provides more function and utility and
is part of the overall sustainable design. With one exception, the
vegetable garden is edible and can feed two people for six months.]
 Rick Merlau, fifth-year architecture student, New York Institute of
Technology
Rick Merlau, fifth-year architecture student, New York Institute of
Technology
We treated the project as two distinct spaces: the green machine, which
provides the necessities of life, and the blue space, which is  the living
area. The plan allows the living area to be more open and enjoyable than
would otherwise be possible. The house is generic in that it can be adjusted
for local climates, but the living spaces are specific. We took advantage
of daylighting and made the most of natural light with clerestories,
and a breezeway, with a dog trot to separate the spaces. We learned a
lot about passive systems, and the drawbacks of hydrogen systems, which
are inefficient compared to newer technologies.
the living
area. The plan allows the living area to be more open and enjoyable than
would otherwise be possible. The house is generic in that it can be adjusted
for local climates, but the living spaces are specific. We took advantage
of daylighting and made the most of natural light with clerestories,
and a breezeway, with a dog trot to separate the spaces. We learned a
lot about passive systems, and the drawbacks of hydrogen systems, which
are inefficient compared to newer technologies.
Copyright 2005 The American Institute of Architects.
All rights reserved. Home Page ![]()
![]()
 |
||
Catch
up with all the teams participating in the 2005 Solar Decathlon. Student photos by Heather Livingston.
|
||