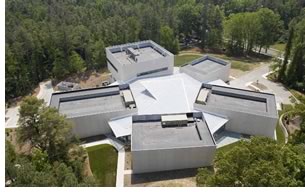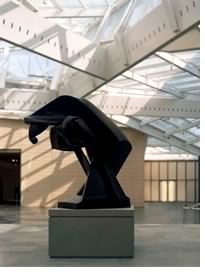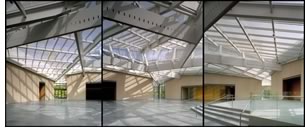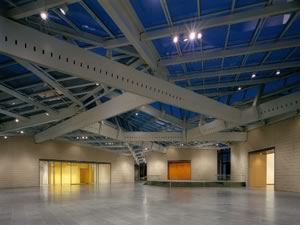

10/2005
by Tracy Ostroff
 The Nasher Museum of Art at Duke University opened October 2 with a
new building by Rafael Viñoly, FAIA, his first free-standing completed
art museum in the country. The $23-million Modern building comprises
five rectilinear pavilions that radiate from an irregular pentagonal
central courtyard that is covered by a light canopy of glass and steel.
The facility is arranged in the landscape to take advantage of the natural
contours and open meadows of the site, referencing the university’s
Gothic and Georgian architecture.
The Nasher Museum of Art at Duke University opened October 2 with a
new building by Rafael Viñoly, FAIA, his first free-standing completed
art museum in the country. The $23-million Modern building comprises
five rectilinear pavilions that radiate from an irregular pentagonal
central courtyard that is covered by a light canopy of glass and steel.
The facility is arranged in the landscape to take advantage of the natural
contours and open meadows of the site, referencing the university’s
Gothic and Georgian architecture.
The Nasher at Duke is the first stand-alone museum in the school’s 80-year history, and long a dream of the building’s patron and namesake, Raymond D. Nasher, who first identified the need for the museum when he was a student at the university in the 1940s. The Duke alum—chair of Comerica Bank-Texas, prominent art collector, developer, and philanthropist—donated $10 million toward the construction of the museum and loaned a good portion of his extensive art collection for one of the first exhibits, “The Evolution of the Nasher Collection.”
 The building’s five rectilinear pavilions each contain a specific
component of the building’s program: one for the permanent collection,
two for temporary exhibitions, one for the 173-seat auditorium, and one
for support services such as classrooms, a café, and administrative
offices. The five pavilions are placed in a loose radial pattern near
the top of a gentle slope that characterizes the site, the architects
explain. The atrium offers views to the outside through full-height glass
openings between the pavilions.
The building’s five rectilinear pavilions each contain a specific
component of the building’s program: one for the permanent collection,
two for temporary exhibitions, one for the 173-seat auditorium, and one
for support services such as classrooms, a café, and administrative
offices. The five pavilions are placed in a loose radial pattern near
the top of a gentle slope that characterizes the site, the architects
explain. The atrium offers views to the outside through full-height glass
openings between the pavilions.
Gallery serves art, campus, and coffee
“Originally we had a doughnut scheme where we had a central courtyard
that wasn’t covered or really occupiable, with the galleries and
the circulation happening around that,” says John Kinniard, project
manager. They chose instead, he says, “a covered central space that
works very efficiently. We use the center for circulation, but it also
becomes a gathering place for the university, as well as an orientation
for people as they move through the galleries.”
Kinniard says his team tried to keep the architecture neutral and the palette of materials simple. Even though the roof is fairly complicated in its geometry, Kinniard says, 20 feet above the lobby space is far enough away that it does not distract from the art. “We selected it to be simple while reinforcing the idea of the atrium as an extension of the surrounding landscape. We used a green slate in the floor to continue the green of nature, and the precast is buff with some aggregate that picks up on the local Duke stone.”
 Controlled natural light and floating art walls soften the angles and
create intimate spaces. On three sides of each gallery, concealed clerestories
allow natural light to filter down among box beams spaced eight feet
apart. “We conceived of the galleries as boxes that could be set
up or arranged specific to whatever installation was there,” Kinniard
explains. The architects placed solar and blackout shades in the clerestories
to allow selective filtering for different exhibitions.
Controlled natural light and floating art walls soften the angles and
create intimate spaces. On three sides of each gallery, concealed clerestories
allow natural light to filter down among box beams spaced eight feet
apart. “We conceived of the galleries as boxes that could be set
up or arranged specific to whatever installation was there,” Kinniard
explains. The architects placed solar and blackout shades in the clerestories
to allow selective filtering for different exhibitions.
“The central atrium is thought of as an exhibition space,” Kinniard says. “Because of its level of sunlight, though it’s really more appropriate for sculpture and some kinds of paintings.” To get true color rendition, they used a low-iron glass. “We used a 65 percent opaque frit, so we actually cut out 65 percent of the light that comes into the space,” Kinniard says.
Renewed commitment to the arts
The museum is home to more than 13,000 works of art, including the Brummer
Collection of Medieval and Renaissance Art, the George Harley Memorial
Collection of African Art, a classical collection, and more than 3,000
works of ancient American art. The museum will inaugurate its galleries
with two exhibitions: The Forest:
Politics, Poetics, and Practice, which explores the theme of the forest in contemporary art and includes
works by Petah Coyne, Wolfgang Staehle, and Kiki Smith, and The
Evolution of the Nasher Collection, which chronicles the development of the famed
collection of the museum’s namesake, Raymond D. Nasher. This
exhibition will include works by Rodin, Koons, Picasso, Shahn, Matisse,
and di Suvero.
 The Nasher at Duke is adjacent to Duke’s Central Campus and between
the East and West campuses to serve the Duke community and the people
of Raleigh-Durham. “It’s placement in a forested area next
to the Sarah P. Duke Gardens reinforces the museums roles as a gateway
between Duke and the Research Triangle community,” the architects
say. The Nasher at Duke marks the first time that Duke’s collections,
programs, and research initiatives in the arts will be housed within
one facility specifically developed for presenting and exploring art.
The Nasher at Duke is adjacent to Duke’s Central Campus and between
the East and West campuses to serve the Duke community and the people
of Raleigh-Durham. “It’s placement in a forested area next
to the Sarah P. Duke Gardens reinforces the museums roles as a gateway
between Duke and the Research Triangle community,” the architects
say. The Nasher at Duke marks the first time that Duke’s collections,
programs, and research initiatives in the arts will be housed within
one facility specifically developed for presenting and exploring art.
Copyright 2005 The American Institute of Architects.
All rights reserved. Home Page ![]()
![]()
 |
||
Visit the Nasher at Duke Web site to see construction photos, learn about their permanent collections, upcoming exhibits, and other programs. Did you know? James Buchanan Duke, who founded the university in 1924 as a memorial to his father, Washington Duke, had a distinct vision for the campus. Duke chose African-American architect Francis Abele as principal architect for dozens of the university’s buildings. With the Philadelphia architecture firm of Horace Trumbauer, Abel designed both East and West campuses, including Duke Chapel, one of the largest Gothic-style churches ever built in the U.S.
|
||