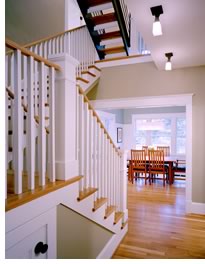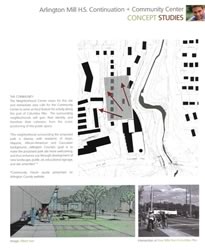

10/2005
AIA Northern Virginia confers 2005 Design Awards
With recipients ranging from an above-ground subway station to two high schools and a row-house renovation, the Northern Virginia chapter of the AIA bestowed its 2005 Design Awards on 13 worthy projects. The chapter conferred five Awards of Excellence, six Awards of Merit, and two Special Citations at a celebratory gala earlier this summer. Now in its 30th year, the program recognizes design excellence achieved by its members.
Philadelphia architects made up AIA Northern Virginia’s jury this year: James Timberlake, FAIA, Kieran Timberlake Associates LLP; Mary Werner DeNadai, FAIA, John Milner Architects Inc.; Edward Agoos, AIA, Agoos/Lovera Architects; and Peter Zimmerman, AIA, Peter Zimmerman Architects Inc.
Institutional Architecture
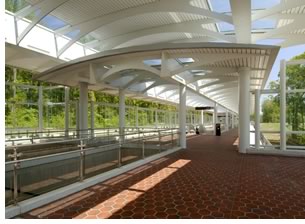 Morgan Boulevard Metro Station, Blue Line
Morgan Boulevard Metro Station, Blue Line
Landover, Md.
by STV Incorporated
for Washington Metropolitan Area Transit Authority
Jury comments: This is a great work of infrastructure, a thing that is
too often overlooked and is incredibly important. The architect has really
paid attention to—and celebrates—the act of travel. They’ve
made a place where many people spend a lot of time very uplifting. The
canopy captures light and shadow in a very pleasing composition. It’s
very successful.
Photo © Jeffrey G. Katz.
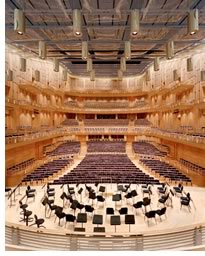 The Music Center at Strathmore
The Music Center at Strathmore
North Bethesda, Md.
by William Rawn Associates Architects Inc., with Grimm + Parker Architects
for Montgomery County/Division of Capital Development
Jury comments: This is such a dynamic and beautiful space—it’s
like being inside a cello . . . it’s simply spectacular, voluptuous,
and lyrical. Elements like the terracing of the forms and the shaping
of walls have wonderful rhythm. The spaces are complex, but very warm
and comfortable at the same time. It is just so completely elegant.
Photography by Ken Wyner Photography & Alan Karchmer.
Residential Architecture
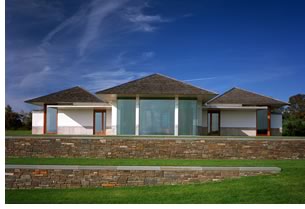 Millbrook Guest House
Millbrook Guest House
Millbrook, N.Y.
by Meditch Murphey Architects
for an anonymous owner
Jury comments: This is just a gorgeous project. It’s as tailored
as you can possibly get. The architects showed incredible restraint and
knowledge of when and where to edit. There’s a great balance of
strong horizontal and vertical elements, and the interplay of shade and
shadow is skillfully manipulated to reinforce that. While it’s
elegant, it’s also warm. The architect has done this so well that
it’s hard to tell if they used an additive or subtractive process.
It’s balanced, simple, and fluid.
Photo © Maxwell MacKenzie.
Conceptual/Unbuilt Architecture
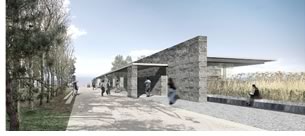 Normandy American Cemetery Visitors Center
Normandy American Cemetery Visitors Center
Coleville-Sur-Mer, Normandy, France
by SmithGroup Inc.
for American Battle Monuments Commission
Jury comments: This is such a dignified solution it really belongs to
the land. The sequencing through the building is controlled, but gives
you glimpses to the outside and spectacular spatial nodes. The design
captures the collective memory of what occurred on D-Day in Normandy.
The actual amount of architecture is spare, but it creates an elegant
setting quickly while leaving few footprints. It’s introspective
and haunting.
Image courtesy of the architect.
Kitten McD. Herlong Memorial Award for Associate Members
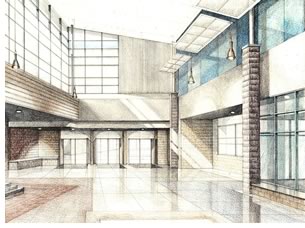 Fairfax High
School and Academy of Communication and the Arts
Fairfax High
School and Academy of Communication and the Arts
Fairfax, Va.
by David A. Prevette, Assoc. AIA, BeeryRio Architecture + Interiors
for City of Fairfax School Board
Jury comments: This is a very accomplished project. The designers searched
for opportunities to look for repose, light, and entry. They didn’t
overwhelm the existing architecture. In fact, they extended the life
of the current structure. Their approach suggests a very skillful intervention.
Image courtesy of the architect.
Commercial Architecture
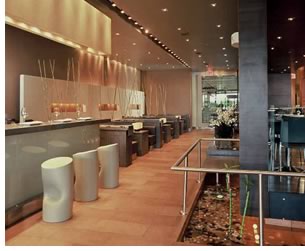 Charlie Chiang’s Restaurant
Charlie Chiang’s Restaurant
Centreville, Va.
by Division One Architects
for CTC Inc.
Jury comments: You have to see the before and after shots to understand
truly how much was accomplished here. The architect has designed this
project with such a varied choice of interior rooms. What customer would
expect to find elegance like this in a strip shopping center? What fun
it would be to go to a restaurant and have a different experience each
time! This is a testament to good design. The client should be commended
too.
Photo © Debi Fox.
Institutional Architecture
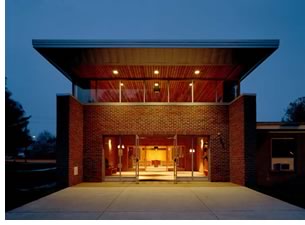 Good
Shepherd Episcopal Church
Good
Shepherd Episcopal Church
Silver Spring, Md.
by Cook Architecture
for Vestry of Good Shepherd Episcopal Church
Jury comments: This is a very brave project and quite a departure. It
has a traditional footprint but, inside, has a whole different dimension.
The architect has taken traditional parts but given them a brand new
vocabulary. This building dispenses with the traditional norms for a
church and searches for a new expression for them. The roof floats above
the rest of the structure. We especially like that. Although they didn’t
have a big budget, they did a lot with what they had. This church community
also deserves a commendation for allowing the architect this type of
latitude.
Photo © Kathryn Brown.
Interior Architecture
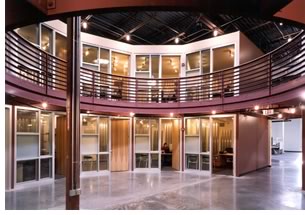 Muzak
Muzak
Fort Mill, S.C.
by Little Diversified Architectural Consulting
for Muzak
Jury comments: The client wanted to make this environment a tilt-up box.
The architect brought in complexity while using the principles and clarity
of city planning. They’ve used things in unexpected ways and showed
incredible restraint. They’re successful in opening up or closing
down views to create tremendous two-story street environments, in both
section and elevation. We love the scale of the graphics—they’re
like street billboards. The signature wall at the entry incorporating
the record motif is very clever.
Photo © Peter Maus/ESTO.
Cherry Street House
Falls Church, Va.
by Moore Architects PC
for Charles and Virginia Moore
Jury comments: This is a very precisely done project. The architect has
taken the commonly seen bungalow vernacular and carefully added onto
it without destroying the original architecture. It’s beautifully
and seamlessly done. Although it could have easily been wrecked, this
building has been greatly improved. The scale is captured in interior
spaces and transforms itself as you move up through the building.
Photo © Hoachlander Davis Photography.
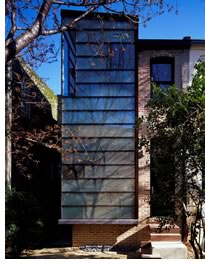 Eastern Market Row House Renovation
Eastern Market Row House Renovation
Washington, D.C.
by David Jameson Architect Inc.
for John Lettow and Phoebe Smith
Jury comments: This is as much art as it is architecture. It’s
like a little jewelry box and has a Japanese lantern quality to it. Depending
on the time of day, it would be a different experience, like a movie
screen—always changing. The transparency frames the views very
precisely. It’s economical and well edited and is a great example
to show people that they don’t need to be afraid of living in a
glass house; they can have light and privacy at the same time.
Photo © Hoachlander Davis Photography.
Conceptual/Unbuilt Architecture
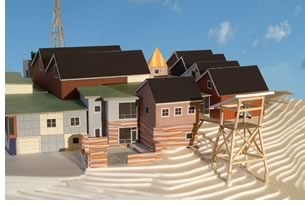 Shenandoah Valley Discovery Museum
Shenandoah Valley Discovery Museum
Winchester, Va.
by Reader & Schwartz Architects PC
for Shenandoah Valley Discovery Museum
Jury comments: This is architecture as a toy box. It’s a great
start to an interesting project and a skillful composition. It’s
important to recognize that this building is shooting for Platinum LEED™ certification.
Its program to educate kids about our relationship to the environment
is commendable and ambitious. We like the fact that it sensitizes kids
to the built environment. We’d love to take our grandchildren there.
Image courtesy of the architect.
Recognition for Planning Process, Conceptual/Unbuilt
Architecture
Arlington Mill High School Continuation Center
Arlington, Va.
by BeeryRio Architecture + Interiors
for Arlington County/Arlington County Public Schools
Jury comments: This planning process should be a model for the community.
The project is noteworthy for the way that they’ve presented it
in their submittal binder: clear, succinct, and easy to understand for
someone outside the process. The design itself ties pods of the community
together, makes it easy to commute by means other than automobile, and
controls sprawl. This looks like a great start for an important project.
Image courtesy of the architect.
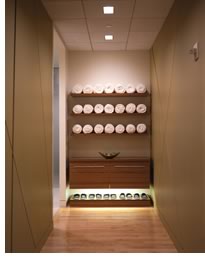 Recognition for Sustainability, Interior Architecture
Recognition for Sustainability, Interior Architecture
Nusta Spa,
Washington, D.C.
by Envision Design PLLC
for Elizabeth Snowdon, president, Nusta Spa
Jury comments: The architects were very tenacious in their approach to
sustainability. They’ve included a “sustainability floor
plan” that addresses each sustainable measure. In this way, the
architect acts as facilitator for sustainable understanding, and that
menu really educates the spa-goer. The choices of materials are rich
and beautiful and create serenity along with some spectacular vignettes.
This project says, “healthy building, healthy users.”
Photo © Eric Laignel.
Copyright 2005 The American Institute of Architects.
All rights reserved. Home Page ![]()
![]()
 |
||
AIArchitect thanks Debbie Burns, executive director, AIA Northern Virginia, for her assistance with this article.
|
||
