

10/2005
Restoration in Wharton County proceeds clue-by-clue
by Tracy Ostroff
In a public event that had citizens eagerly waiting in lawn chairs on the town square, Bailey Architects crowned the Wharton County (Tex.) Courthouse with its “new” tower on August 26. The tower rises 92 feet and features a restored 1889 E. Howard clock, exactly the same as the original, and a restored courthouse bell. The raising of tower tops off the completion of the first phase of restoration of Eugene T. Heiner’s 1889 courthouse, a state historic landmark that is shedding some drastic changes to return to its original appearance.
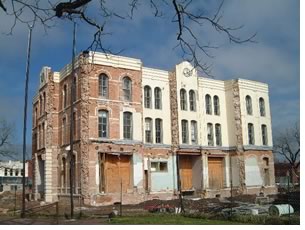 “What started out as a three-story brick and limestone structure
with an elaborate Victorian or Second Empire roofscape with a tower was
significantly changed in 1935,” says Gerald Moorhead, FAIA, Bailey
Architects’ lead restoration architect for the project. “The
roof elements were removed, a flat roof put on in their place, and there
was a one-story addition built around the base of the building, and then
the whole thing was covered in yellowish stucco in an Art Deco style.” A
one-story addition put on in 1949 and an elevator shaft added to one
side of the building altered it even further. “It was unrecognizable.
In fact, many people doubted there was anything of the old building still
in there because it had been changed so much,” Moorhead says.
“What started out as a three-story brick and limestone structure
with an elaborate Victorian or Second Empire roofscape with a tower was
significantly changed in 1935,” says Gerald Moorhead, FAIA, Bailey
Architects’ lead restoration architect for the project. “The
roof elements were removed, a flat roof put on in their place, and there
was a one-story addition built around the base of the building, and then
the whole thing was covered in yellowish stucco in an Art Deco style.” A
one-story addition put on in 1949 and an elevator shaft added to one
side of the building altered it even further. “It was unrecognizable.
In fact, many people doubted there was anything of the old building still
in there because it had been changed so much,” Moorhead says.
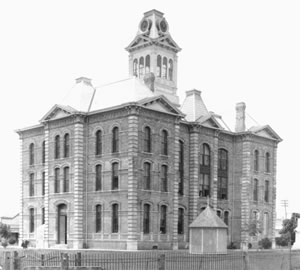 Moorhead says Wharton is probably one of the most drastically changed
buildings in the Texas Courthouse Preservation Program. During the first
phase they have removed the additions and stucco and have reconstructed
the roofscape. With the new tower, “we can really see the whole
thing for the first time in 70 years,” Moorhead says. The full
restoration of the courthouse is expected to be finished by early summer
2006.
Moorhead says Wharton is probably one of the most drastically changed
buildings in the Texas Courthouse Preservation Program. During the first
phase they have removed the additions and stucco and have reconstructed
the roofscape. With the new tower, “we can really see the whole
thing for the first time in 70 years,” Moorhead says. The full
restoration of the courthouse is expected to be finished by early summer
2006.
Although other county courthouses designed during the 1880s and 1890s were much more ornate, the Wharton Courthouse, Moorhead explains, was smaller and simpler. “We’ve learned from the county records that the first contractor inexplicably used up all the bricks that had been made for the building when he only got to the first-story height. He disappeared, and nobody ever found him, apparently, so the architect had to rebid the project and bring in somebody else to finish it more or less for the cost of what the whole thing would have been to begin with,” he says. “There was also quite a bit of county politics in just getting the courthouse built, because a couple of the very large ranchers in the county were against it because they didn’t want their property taxes to go up, so they went to Austin to file an injunction, which was eventually cleared, and the building proceeded.”
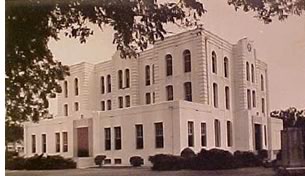 Bringing life back to small town squares
Bringing life back to small town squares
Wharton County Courthouse originally was built with financing from the
sale of bonds that promoted the construction of courthouses and jails
across the republic during the 1880s and 1890s. Heiner, a Houston architect,
designed about 18 courthouses and as many jails throughout the Gulf
Coast and in Eastern and Central Texas. The $6.1 million restoration
project is possible with grant assistance from the Texas Historical
Commission and the Texas Historic Courthouse Preservation Program.
The work is being accomplished in two phases: Phase One was exterior
restoration, which included removal of additions and stucco, reconstruction
of roofs and tower, and masonry and window restoration. The second
phase covers restoration of the interior, with reconstruction of the
two-story District Courtroom and replication of original woodwork.
“One of the goals of this program, beyond restoring these buildings, is to bring new life back to these small town squares. The historical commission has told us a number of times now that they’re really starting to see the effect of this program on bringing business back into the courthouse square and on other older buildings around the square being taken care of and restored,” Moorhead reports.
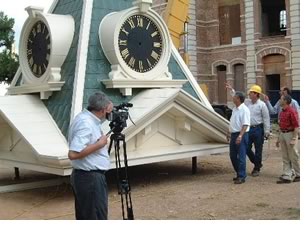 For many of the courthouses of this time, all the elaborate cornice
work and the towers were made out of metal, but they were painted to
look like stone, Moorhead explains. “The original material was
tin, and in this climate, that has to be painted every couple of years.
To reduce maintenance, we used a galvanized steel sheet-metal material.”
For many of the courthouses of this time, all the elaborate cornice
work and the towers were made out of metal, but they were painted to
look like stone, Moorhead explains. “The original material was
tin, and in this climate, that has to be painted every couple of years.
To reduce maintenance, we used a galvanized steel sheet-metal material.”
A real detective situation
In addition to Wharton, Bailey Architects is working on five courthouses
in the program. “I’ve learned from doing these restorations
that you can’t have any preconceptions. You just have to find
the documentary evidence for what was there at your restoration date
and learn from that,” Moorhead advises. For Wharton, the search
for drawings and county records came up mostly dry, so “it’s
been a real detective situation,” he says. In some cases the
evidence they find alters their design decisions. “Just the other
day we finally found some beam pockets on the interior that will help
us reconstruct the balcony in the two-story courtroom.”
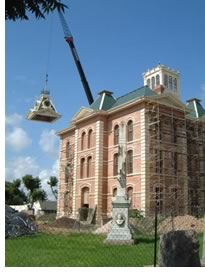 Moorhead says what they do have to work with is one 2” x 3” black-and-white
outside photograph they found in the county museum. “That was fairly
decent, but even though it is only 1903, some of the ornamentation on
the roof was gone at that time. We think it was blown off by the famous
1900 hurricane that destroyed Galveston but also traveled through central
Texas and did quite a bit of damage.”
Moorhead says what they do have to work with is one 2” x 3” black-and-white
outside photograph they found in the county museum. “That was fairly
decent, but even though it is only 1903, some of the ornamentation on
the roof was gone at that time. We think it was blown off by the famous
1900 hurricane that destroyed Galveston but also traveled through central
Texas and did quite a bit of damage.”
Last summer, electricians were excavating on the site when they unexpectedly uncovered a pile of cast-iron material about a foot down. Once they cleaned it up they realized they had pieces from the original roof cresting. “Apparently when it was blown off in the storm, rather than just throw it in the river or just haul it off somewhere, they buried it on the courthouse square. We found enough broken pieces to be able to reconstruct two very different patterns that were used on the building.” Moorhead says they are fairly certain that the new cresting they’re putting up reflects the original.
Technology has helped the process. When they scanned and enlarged the 1903 photograph they could see almost every brick. They built an AutoCAD wire-frame diagram on top of that photograph that allowed them to proportion the height of the tower and other elements that had been destroyed. They also relied on tried-and-true methods of “getting out there and getting dirty and hopefully recognizing what it is you’re seeing, and just trying to follow the evidence.”
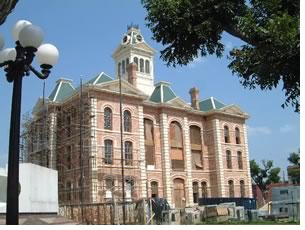 Upgrades
Upgrades
The recent storms that have devastated so many historic structures are
not far from the architects’ thoughts. The new tower is designed
according to the current code for coastal windstorm areas. The building
will be universally accessible, with fully accessibly restrooms on
all three floors, accessible parking, and an elevator. Inside the shell
of brick walls, which are anywhere from 18 to 32 inches thick, are
entirely new mechanical and electrical systems, Moorhead says.
The building has also survived local pressure in the 1980s and 1990s to demolish it and to build a new structure, perhaps on another site. Moorhead says it was really a matter of several interested citizens (one of whom is an architect with family from Wharton) who were instrumental in changing opinions to keep the building from being destroyed. In 1999, the legislature enacted the restoration program and the architects applied for state funding. The courthouse program is an 85 percent state grant and a 15 percent local or county match of the cost up to a $4 million maximum. Then anything over the $4 million is paid by the county.
Copyright 2005 The American Institute of Architects.
All rights reserved. Home Page ![]()
![]()
 |
||
|
||