

10/2005
Marnell Corrao: “You won’t find a medical facility that looks quite like this”
by Tracy Ostroff
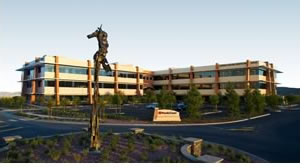 Planners of the new $52-million Nevada Cancer Institute (NVCI) flagship
facility in Las Vegas turned to Marnell Corrao Associates to design a
state-of-the-art medical research and patient-care facility. The firm
translated their experience in the hospitality market to create a technically
excellent and leading-edge research and clinical institution that’s “incredibly
appealing for patients,” says Heather Murren, NVCI president and
CEO. NVCI, which officially opened in September 2005, responds to statistics
that rank Nevada well below the national survivorship rate for all types
of cancers.
Planners of the new $52-million Nevada Cancer Institute (NVCI) flagship
facility in Las Vegas turned to Marnell Corrao Associates to design a
state-of-the-art medical research and patient-care facility. The firm
translated their experience in the hospitality market to create a technically
excellent and leading-edge research and clinical institution that’s “incredibly
appealing for patients,” says Heather Murren, NVCI president and
CEO. NVCI, which officially opened in September 2005, responds to statistics
that rank Nevada well below the national survivorship rate for all types
of cancers.
“For more than 30 years our company has been a design-build company here in the Valley, and we’ve done projects such as Mirage, Bellagio, Treasure Island, and Wynn Las Vegas. We’ve made volcanoes erupt, we’ve sunk battleships, and we’ve made water dance. We had a rare opportunity when we were requested to be a part of this project,” says Brett Ewing, AIA, Marnell Corrao’s president of architecture.
The cancer center responds to the statistics that show that “with every cancer type, once people are diagnosed, they have a much higher mortality rate than the rest of the nation,” Murren says. “We also found that about 22 percent of cancer patients who are diagnosed in the state leave to be treated somewhere else, which is difficult for families. It’s also an economic problem as we hope we could keep those treatment dollars in the state and to be a place where research grants could be carried out,” notes Murren, whose own family has been touched by cancer.
Hospitality and beauty are two key components of NVCI’s program. “We wanted to make sure we took the core competencies of our state into consideration when we carried out the construction and design of our building. We didn’t want our building to feel like a clinic, we didn’t want it to be sterile, and we wanted to take advantage of all the knowledge that’s been built up by the experts in this area.” She says she could not think of a firm better poised to accomplish that than Marnell and his team. Tony Marnell, AIA, she says, “has a vast array of knowledge of having built here, and very complicated buildings, often buildings no one else has built before, which is really what we had in mind, because we wanted very specifically to do something that was not only unique to Nevada, but also unique to our nation.”
“You won’t find a medical
facility that looks quite like this”
“I’ve been here 22 years, and am as proud of being involved
with projects like this as any of those I just mentioned. Whether it’s
3 million square feet, which some of those properties have, or this one
of 145,000 square feet we’ve always approached by breaking it down
into the simplest elements and listening to the experts,” Ewing says.
 “When we wanted to start the cancer center, people said cancer
centers don’t happen in Las Vegas. We’re a young community,
and we’re not known yet for being a hotbed of research.” But,
Murren says, being young does have advantages. “You don’t
have anything to dismantle. We were able to create this from a blank
sheet of paper, including our technology, whether it’s major equipment
or information.” Murren says she believes NVCI is the first cancer
center to open paperless. Patients can bring their laptops to take advantage
of the wireless capabilities as they sit in chemotherapy. There’s
also a wireless office for patient use with a two-way phone, fax machine,
and a place for an assistant.
“When we wanted to start the cancer center, people said cancer
centers don’t happen in Las Vegas. We’re a young community,
and we’re not known yet for being a hotbed of research.” But,
Murren says, being young does have advantages. “You don’t
have anything to dismantle. We were able to create this from a blank
sheet of paper, including our technology, whether it’s major equipment
or information.” Murren says she believes NVCI is the first cancer
center to open paperless. Patients can bring their laptops to take advantage
of the wireless capabilities as they sit in chemotherapy. There’s
also a wireless office for patient use with a two-way phone, fax machine,
and a place for an assistant.
The facility carries out clinical trials, medical research and oncology, and radiation research and offers imaging resources, including PET/CT, MRI, ultrasound, nuclear medicine, mammography, and X-ray equipment.
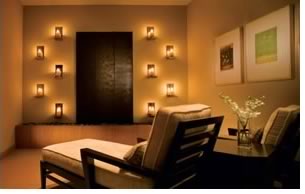 Lessons from the hotel book
Lessons from the hotel book
The group looked at how patients flow through the building and planned
the building to support that ease of movement. “We found that
there is a remarkable similarity in the way one thinks about people
who are going through what is essentially an automated function, either
checking into a hotel or checking in for your medical appointments,
and how they get from point to point. For example, we have volunteers,
who, when a patient enters, will greet them and walk them to their
appointment, which is something that is taken from the hotel book,
rather from the health-care book,” Murren says. She also notes
that the spaces are working for patients. “Somebody had a long
space in between appointments and her family was not able to stay with
her. She was afraid to drive home and then come back, so she went to
the meditation room to rest and one of our volunteers went to get her
when it was time for her second appointment.”
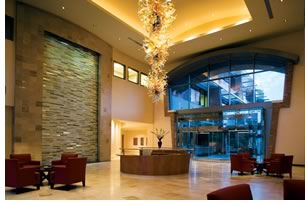 Ewing explains that the building is composed of red split-face stone
to reflect Red Rock Canyon and a warm desert palette. The building, with
its buttressed fins, grows out of the desert to emit a feeling of strength
on approach. That’s juxtaposed with delicate trellis elements that
offer the beauty of the sunlight as it moves around the building and
casts shadows on the panels, Ewing says. For the interior, the team used
natural stone materials, warm colors of beiges and creams, and artwork. “We
paid close attention to getting the right incandescent lighting in waiting
spaces. Of course some of the technical/medical parts of the building
must be a certain type of lighting, but the public spaces have a warm
feel.”
Ewing explains that the building is composed of red split-face stone
to reflect Red Rock Canyon and a warm desert palette. The building, with
its buttressed fins, grows out of the desert to emit a feeling of strength
on approach. That’s juxtaposed with delicate trellis elements that
offer the beauty of the sunlight as it moves around the building and
casts shadows on the panels, Ewing says. For the interior, the team used
natural stone materials, warm colors of beiges and creams, and artwork. “We
paid close attention to getting the right incandescent lighting in waiting
spaces. Of course some of the technical/medical parts of the building
must be a certain type of lighting, but the public spaces have a warm
feel.”
The third-floor infusion suite has an east view back to the Las Vegas Valley and the Strip. There’s no direct lighting, and the architects specified floor-to-ceiling glazing, as many of the patients lie in chairs for their treatments. The room also features sky panels. “That’s proven to be a real effective space,” Murren agrees with Ewing. “People are completely impressed when they walk into that space because it’s been so thoughtfully designed in terms of the use of the views. You get to look up into what looks like the blue sky with clouds.”
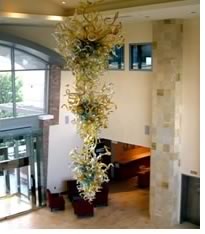 Comfortable furniture matches the warm color palette. Artist Dale Chihuly
donated a chandelier, and a large water wall further adds to the serenity
of the space. An anonymous donor helped the cancer center pepper the
facility with a 140-piece art collection. Ewing says the architects also
reached out to the University of Nevada Las Vegas soliciting ideas for
the exterior meditation garden from its Art in Public Space class last
spring. “They created a COR-TEN steel wall, with abstract cutouts
of the sunflower plant, which is the symbol of the Nevada Cancer Institute.” NVCI
also offers a café and juice bar, music and art room, prosthetics
and wig boutique, concierge service, and valet parking.
Comfortable furniture matches the warm color palette. Artist Dale Chihuly
donated a chandelier, and a large water wall further adds to the serenity
of the space. An anonymous donor helped the cancer center pepper the
facility with a 140-piece art collection. Ewing says the architects also
reached out to the University of Nevada Las Vegas soliciting ideas for
the exterior meditation garden from its Art in Public Space class last
spring. “They created a COR-TEN steel wall, with abstract cutouts
of the sunflower plant, which is the symbol of the Nevada Cancer Institute.” NVCI
also offers a café and juice bar, music and art room, prosthetics
and wig boutique, concierge service, and valet parking.
Designing for advanced technology
Ewing notes they dedicated about 4,000 square feet to technology. The
facility’s 100-seat auditorium has teleconferencing and videoconferencing
equipment and ports for computer equipment. “We spent a lot of
time thinking about technology and enabling it to be upgraded as technology
changes,” Murren says.
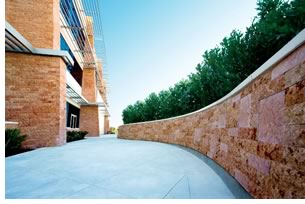 Murren and Ewing say their thinking about IT extended to NVCI’s
wet and dry laboratories. With the help of a brainstorming session with
the directors from major cancer centers they knew prior to construction
to find out what types of research they wanted to conduct. “One
whole floor is dedicated to bioinformatics and biostatistics—a
lot of research being done using computers to analyze populations or
behaviors—as well as clinical space, and of course support and
education.
Murren and Ewing say their thinking about IT extended to NVCI’s
wet and dry laboratories. With the help of a brainstorming session with
the directors from major cancer centers they knew prior to construction
to find out what types of research they wanted to conduct. “One
whole floor is dedicated to bioinformatics and biostatistics—a
lot of research being done using computers to analyze populations or
behaviors—as well as clinical space, and of course support and
education.
“We spent countless hours with the experts NVCI provided. I don’t know how many iterations of floor plans we went through, but the paper is the cheapest part of this, and the best part of it. We also started out with a research/scientific architect who helped space out the building,” Ewing says.
Designing for research and health
“The views people observe seem to have an impact on their recovery
time, certainly in their demeanor and how they feel during their treatment,” Murren
says. “There’s also research that demonstrates that the inclusion
of fine art into areas where people are undergoing treatment or are sick
results in lower blood pressure and a sense of tranquility that they might
not otherwise have, which helps the healing process.” Murren says
the selection committee had “one eye on that when they made their
selections of the art for the curator to purchase” and that these
concepts were considered during the initial planning meetings.
Marnell Corrao appreciated Murren’s attention to the healing effect of design. “They were so in front of that in terms of their research that architecturally it was easy for us to follow that path. We also did a lot of work on colors, and which colors tend to be the ones that lower people’s blood pressure. Those elements are woven through the design,” Ewing says. Murren says she hopes to study the link between healing and design further.
 The building is one of the Institute’s greatest recruiting magnets
to attract researchers. “They’re mesmerized by the beautiful
views in the distance. Those are the things that inspire great and novel
thinking, so we’re happy to be able to provide that to our researchers.” The
laboratories, she says, are functional and, thanks to Marnell Corrao,
beautiful. “For example, the floors can be bleached and spilled
upon, but they actually look like wood. For the researchers it’s
a really wonderful environment in which to work. Our experience so far,
is that when people see it, they want to work in a place like this.”
The building is one of the Institute’s greatest recruiting magnets
to attract researchers. “They’re mesmerized by the beautiful
views in the distance. Those are the things that inspire great and novel
thinking, so we’re happy to be able to provide that to our researchers.” The
laboratories, she says, are functional and, thanks to Marnell Corrao,
beautiful. “For example, the floors can be bleached and spilled
upon, but they actually look like wood. For the researchers it’s
a really wonderful environment in which to work. Our experience so far,
is that when people see it, they want to work in a place like this.”
Murren is appreciative of Marnell Corrao’s efforts. “Just personally, with family members who are sick, the nicer you can make it for everybody, the better it is for the whole experience. We may or may not be able to prove scientifically and conclusively that all of this matters. But to do it because it makes everybody feel good is reason enough.”
Copyright 2005 The American Institute of Architects.
All rights reserved. Home Page ![]()
![]()
