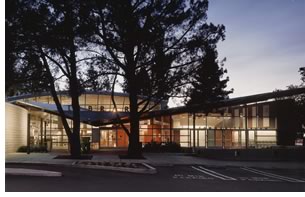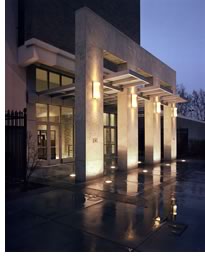

10/2005
Chapter honors eight projects in biennial program
The Santa Clara Valley chapter of the AIA presented one Honor Award and seven Merit Awards for its biennial design award program. Stanley Saitowitz, principal, Stanley Saitowitz Office/Natoma Architects, San Francisco; Laura Hartman, AIA, founder and principal, Fernau & Hartman Architects Inc., Berkeley; and John King, urban design and architecture critic, San Francisco Chronicle, served on the jury.
Honor Award
 Leslie
Shao-Ming Sun Field Station, Jasper Ridge Biological Preserve, Stanford
University,
Leslie
Shao-Ming Sun Field Station, Jasper Ridge Biological Preserve, Stanford
University,
Stanford, Calif.,
by Rob Wellington Quigley, FAIA
Jasper Ridge is a pristine biological preserve located in the foothills
adjacent to Stanford’s campus. This 9,800-square-foot field station
provides centralized facilities for research, education, and conference
activities. Multiuse spaces, designed for flexibility and changing user
needs, include research labs, multi-purpose meeting rooms, classrooms,
offices, and a kitchen. In 2003, the field station was awarded the first
Sustainable San Mateo County Green Building Award. Photo © Rob Wellington
Quigley, FAIA.
Downtown Superior Court Security Lobby,
San
Jose, Calif.,
by HMC Architects
The Downtown Superior Court is a five-story brick and concrete building
originally constructed in the 1960s. To accommodate current security
standards, the architects enclosed an existing courtyard to create a
new security lobby and a covered exterior queuing area. The main components
of the entry canopy are of Modern design, consistent with the Superior
Court building, but materials for the canopy, particularly the honey
limestone, were chosen to harmonize with an adjacent historic courthouse.
The design successfully ties together the disparate elements of the existing
architectural context. Photo © Marco Zecchin.
 West
Valley Branch Library,
West
Valley Branch Library,
San Jose, Calif.,
by Rob Wellington Quigley,
FAIA
West Valley Branch Library is the first new library built in San Jose
under the guidelines of the Branch Facilities Master Plan. The 20,000-square-foot
facility, replacing an outdated, smaller library, was sited to allow
the existing library to remain in operation during construction. The
new library includes foreign language collections, a large area for children,
a computer center, group study rooms, and a community meeting room. The
library is the City of San Jose’s first LEED™-certified building
and also the first LEED-certified library anywhere. Photo © Richard
Barnes.
 Carnegie
Foundation for the Advancement of Teaching Research Center,
Carnegie
Foundation for the Advancement of Teaching Research Center,
Stanford,
Calif.,
by Seidel/Holzman
The Carnegie Foundation required a new facility to house its expanding
research programs and staff. The new research center consolidates space
from several buildings into a single modern facility on a wooded hillside
above Stanford University with spectacular views extending from San Francisco
to San Jose. The foundation’s programs are both scholarly and collaborative,
which the building supports with a variety of workspaces from enclosed
offices to large, open, and reconfigurable areas. Photo © Tim Griffith.
100 Forest Avenue,
Palo Alto, Calif.,
by Hayes Group
The architects transformed and expanded a 1927 auto body shop into a
design studio for IDEO, the industry-leading product design company.
Because many of Silicon Valley’s greatest innovations have been
discovered in garages and other humble structures, the design concept
was to respect the building’s historic façade and character
while showcasing the innovation of the users within. Photo © Tom
Percival.
Vasudevan Residence,
Los Altos, Calif.,
by Carrasco & Associates
The architect designed this house so that its residents could experience
changes in the time of the day and seasons of the year. A central space
with a circular skylight in the middle of the house creates a connection
to the sun and admits a circle of sunlight that travels through the
house as the sun changes positions in the sky throughout the year.
Simple, direct, and visual expressions of the building’s use
were guiding principles of the design. Photo © Tom Percival.
Volvo Auto Stand,
Setubal, Portugal,
by
PPA Arquitectos
Located at Setubal’s waterfront, approximately 20 miles south of
Lisbon, this new building replaced a maintenance facility half its size
and incorporated a new car showroom. The building is the first sited
in the new industrial development named EcoParque located on the outskirts
of the city. Photo © Paulo Almeida.
Allene G. Vaden Health Center,
Stanford
University,
Stanford, Calif.,
by Hawley, Peterson & Snyder Architects
The client challenged the architects to fit in with the traditional arches,
columns, and arcades of Stanford’s Romanesque central campus while
striving for a contemporary feel. The design uses traditional elements
such as Spanish roof tiles, sandstone walls, and sandy colors, but is
defined by the layering and intersection of crisp, linear architectural
components. A large skylight brings light deep into the building, echoing
the courtyard design of the quad’s older buildings. Photo © David
Wakely.
Copyright 2005 The American Institute of Architects.
All rights reserved. Home Page ![]()
![]()
 |
||
AIArchitect thanks Kyle Napoli, marketing manager with HMC Architects, for her assistance with this article.
|
||
