

09/2005
“Keeping Mohonk the same, only better”
by Tracy Ostroff
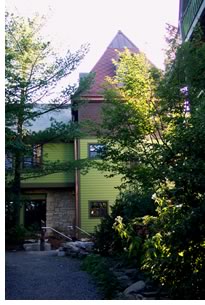 Need
to get away? The new 30,000-square-foot spa wing by Saratoga Associates
at the historic Mohonk Mountain House in New Paltz, N.Y., 90 miles north
of Manhattan, may be just the paradise for you. Capitalizing on its natural
setting to enhance and heighten the relaxation and renewal of its guests,
the new wing is an extension to the turn-of-the-century historic Mohonk
Mountain House. “Given the overall goal of the institution, which
is sustainability and renewal, the first order they gave us was, ‘Make
us better, but don’t change us.’ They wanted it to look like
it had always been there.” says
Michael Rudden, AIA, an executive vice president at Saratoga Associates,
and the firm’s principal
in charge of the Mohonk spa project. That, indeed, was their challenge
in completing the $13-million, multi-level facility.
Need
to get away? The new 30,000-square-foot spa wing by Saratoga Associates
at the historic Mohonk Mountain House in New Paltz, N.Y., 90 miles north
of Manhattan, may be just the paradise for you. Capitalizing on its natural
setting to enhance and heighten the relaxation and renewal of its guests,
the new wing is an extension to the turn-of-the-century historic Mohonk
Mountain House. “Given the overall goal of the institution, which
is sustainability and renewal, the first order they gave us was, ‘Make
us better, but don’t change us.’ They wanted it to look like
it had always been there.” says
Michael Rudden, AIA, an executive vice president at Saratoga Associates,
and the firm’s principal
in charge of the Mohonk spa project. That, indeed, was their challenge
in completing the $13-million, multi-level facility.
Rudden, with project architect Andy Allison, took special care to design the space for an “outside feel from within,” they say. “When you look at the character of it, I don’t think you can say it’s a High Victorian nor is it the rustic Adirondack style that you’d find in the Adirondacks. It’s a unique style—almost a Mohonk-specific style,” Rudden says. Part of that vernacular is generated by the collection of wings that have been added (and some torn down) to the family-owned property over its 136-year history. “Although there’s a commonality of material to a certain extent and a commonality of purpose to a certain extent, each one has its own uniqueness. In some cases it’s almost whimsical. It’s certainly not a slave to formality.”
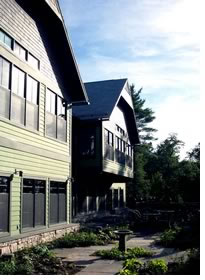 The
architect’s challenge, Rudden explains, was to place a standard
hotel spa program on an unusual site for an unusual client. To ascertain
the essence of the spa and to determine how they could reflect and complement
the combination of High Victorian and Adirondack styles, the design team
poured over photographs of the existing building. Their discovery found
big pieces of stone; Mohonk railings (hand-crafted wood railings done
onsite) that line the mountains and walking paths; peaked roofs; funky
towers; lots of double over-hung windows; exposed stained wood, carpeting,
and fireplaces in virtually every room in the House. These elements defined
the new spa’s architectural character. “When you’re
there you will think it’s part of the original complex, and it
was designed to be able to do just that,” Rudden explains.
The
architect’s challenge, Rudden explains, was to place a standard
hotel spa program on an unusual site for an unusual client. To ascertain
the essence of the spa and to determine how they could reflect and complement
the combination of High Victorian and Adirondack styles, the design team
poured over photographs of the existing building. Their discovery found
big pieces of stone; Mohonk railings (hand-crafted wood railings done
onsite) that line the mountains and walking paths; peaked roofs; funky
towers; lots of double over-hung windows; exposed stained wood, carpeting,
and fireplaces in virtually every room in the House. These elements defined
the new spa’s architectural character. “When you’re
there you will think it’s part of the original complex, and it
was designed to be able to do just that,” Rudden explains.
Your grandmother’s parlor
The spa concept
manifests with a U-shaped veranda to look like an old Victorian porch
that “someone had come along later and filled in
with glass enclosure.” The two 80-foot-long verandas wrap around
16 treatment rooms and come together at the solarium, which takes advantage
of the western light. Its stone fireplace, comfortable porch loungers,
and library make it an ideal space for guests to turn inward with a book
or to look outward to the cliffs surrounding Lake Mohonk and the vistas
of the Catskill Mountains. Polished hardwood floors, sisal runners, and
hanging ferns add to the verandas’ ambiance.
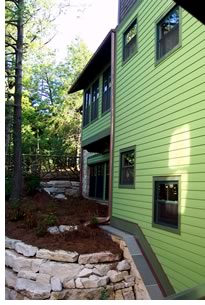 Historically
more women go to spas than men, Rudden notes, “but
in this particular instance we knew that people would probably want to
spend more time on the veranda than what you’d normally spend in
the spa waiting room. We also knew that the trend is for more and more
couples to want to go through this together, so we designed the veranda
so that a third of it is just for women, another third, which is the
solarium, is for women and men, and then there’s a third on the
other side, which is divided into two-thirds for men, and another third
of flex space with an extra set of doors. By providing that flexibility
of the doors, we were able to allow them to reflect where they are today
and the mores of the future.”
Historically
more women go to spas than men, Rudden notes, “but
in this particular instance we knew that people would probably want to
spend more time on the veranda than what you’d normally spend in
the spa waiting room. We also knew that the trend is for more and more
couples to want to go through this together, so we designed the veranda
so that a third of it is just for women, another third, which is the
solarium, is for women and men, and then there’s a third on the
other side, which is divided into two-thirds for men, and another third
of flex space with an extra set of doors. By providing that flexibility
of the doors, we were able to allow them to reflect where they are today
and the mores of the future.”
The design also considers the generations of families that cycle through
the resort. For example, the pool was designed to be like a lake, so
that one could walk across in three feet of water the full length of
the pool, so if you’re learning to swim you could have someone
walk beside you the full 60 feet of the pool. “Instead of having
a separate child wading pool, we wanted to bring the parents into the
action. It’s designed so the children can step off into the water
and progressively make their way into the deeper section. There are
seating areas designed for the parents, who can help coach them and
give them support.” The design is working. Rudden reports
they’re seeing a lot more interaction among parents, grandparents,
and children, especially the very young ones.
Sustainability part of mission, design
The architects
employed as many natural products and finishes as possible for the spa’s
exterior and interior for sustainability and aesthetics. The heavy timber
they used for the pool was harvested with the use of helicopters, Rudden
says he was told, from deep slope areas in the Western Rockies to avoid
construction of new roads. “And all the lumber
was dead fall, so none of it was involved in taking live trees in the
heart of the Douglas fir forest,” Rudden says. There’s also
the 14,000 cubic square feet of stone that was either used or stored
on pallets for future projects.
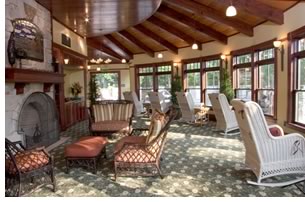 A
2,000-square-foot green roof tops the deck that connects the two spa
wings above the pool locker rooms. “The idea of this was not that
we had a lot of flat roof, because the design vocabulary was gable, but
we wanted to demonstrate the technology of a green roof,” Rudden
says. “We wanted to highlight the shade plants, especially the
plants that are found locally right up on the hill of the mountain, and
ones that could be used, such as witch hazel, in the medicinal spa treatments.” He
says it can reduce the water runoff in that area by about 50 percent.
Access to the green roof terrace—where guests can participate in
tai chi or other meditative exercises—is from the exercise room.
A
2,000-square-foot green roof tops the deck that connects the two spa
wings above the pool locker rooms. “The idea of this was not that
we had a lot of flat roof, because the design vocabulary was gable, but
we wanted to demonstrate the technology of a green roof,” Rudden
says. “We wanted to highlight the shade plants, especially the
plants that are found locally right up on the hill of the mountain, and
ones that could be used, such as witch hazel, in the medicinal spa treatments.” He
says it can reduce the water runoff in that area by about 50 percent.
Access to the green roof terrace—where guests can participate in
tai chi or other meditative exercises—is from the exercise room.
The firm took advantage of the “fact that we were sitting on a mountain and that if we drilled into the mountain we’d find approximately 50-degree temperatures year-round. In this case we put up a ground heat exchange, which consists of a grid of 48 vertical bore holes about six inches in diameter that go about 480-feet deep each, loop, and come back. Each bore hole is connected to a horizontal piping that runs to a common manifold to an underground vault, and from that vault, there’s a supply and return piping that connects to the building. By the time the water circulates to the field the temperature is suitable for heat pumps. Our engineers tell us its about 30 percent more efficient than a conventional heating and cooling system and it also has the advantage of not having the imposition of cooling towers, boilers, or outdoor condensers, which we would really not want to see on this pristine site.” They anticipate a savings payback from the geothermal system somewhere in the area of 3-5 years over a conventional heating and cooling system.
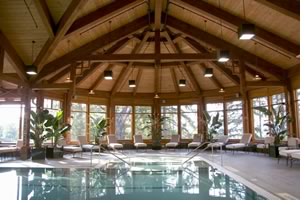 “As architects for this 136-year-old, historic, 2,220-acre resort,
our mandate was to ensure that the spa’s ambiance was consistent
with the physically and emotionally comfortable style of the original
buildings, and at the same time that it embraced the natural landscape
of the setting so as to make it both aesthetically appealing and therapeutically
restorative,” Rudden says. Saratoga is no stranger to the Mountain
House. They were similarly challenged when they added an award-winning
Victorian Skating Pavilion to the hotel for which they put a wooden-structure
truss pavilion and built the base out of stone they had taken out of
the mountain right beneath the site of the skating pavilion. “Everyone
thinks it’s been there for a 100 years. So they like that approach.”
“As architects for this 136-year-old, historic, 2,220-acre resort,
our mandate was to ensure that the spa’s ambiance was consistent
with the physically and emotionally comfortable style of the original
buildings, and at the same time that it embraced the natural landscape
of the setting so as to make it both aesthetically appealing and therapeutically
restorative,” Rudden says. Saratoga is no stranger to the Mountain
House. They were similarly challenged when they added an award-winning
Victorian Skating Pavilion to the hotel for which they put a wooden-structure
truss pavilion and built the base out of stone they had taken out of
the mountain right beneath the site of the skating pavilion. “Everyone
thinks it’s been there for a 100 years. So they like that approach.”
To visit the Mohonk Mountain Home is to be smitten with it. “The photographs don’t do it justice. This is truly a magical place,” Rudden says.
Copyright 2005 The American Institute of Architects.
All rights reserved. Home Page ![]()
![]()
 |
||
|
||