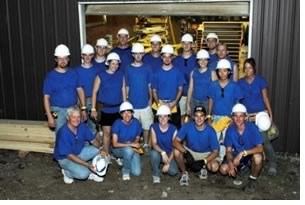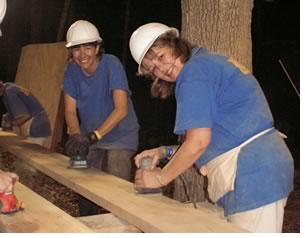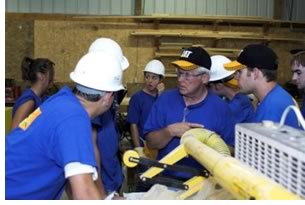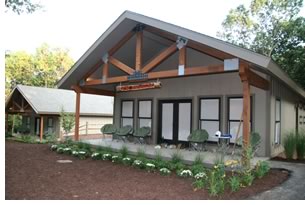

09/2005
20 architecture students featured in hit ABC show
by Heather Livingston
Twenty students from Traci Sooter’s Design/Build class at Drury University in Springfield, Mo., were given the chance of a lifetime late this summer, only they didn’t know it when they agreed to work on the project. Without any prior knowledge of what they would be doing and for whom, this group of 4th- and 5th-year architecture students signed on to design the interior of a bunkhouse for camp counselors for the hit television show Extreme Makeover: Home Edition. Because the show hinges on an unsuspecting family being awakened in the wee hours of the morning by bull-horn-wielding host Ty Pennington, secrecy is paramount. But the dedication and eagerness of the students to do projects of community value shone through when Sooter phoned her students two weeks before the build and told them she had a project in Southwest Missouri that was for a secret but “extremely good cause.” According to Sooter, every student immediately said “yes.”
 The family
The family
Paul and Cyndy Teas of Purdy, Mo., decided a decade ago to leave the
daily grind and purchase a 60-year-old rundown camp in the Ozarks.
Responding to a personal calling, they used their savings and retirement
accounts to create Camp Barnabus, a summer camp that “exists
to return childhood experiences to kids who have been robbed of them
by disease.” Named for one of Christ’s disciples, every
summer the camp hosts more than 1,000 kids with illnesses such as cancer,
muscular dystrophy, spina bifida, AIDS, and cerebral palsy.
Because the Teas recognize that entire families are affected by a child’s disorder or trauma, siblings are encouraged to attend as well. The kids spend a week doing things that are normally inaccessible to them, including horseback riding, swimming, canoeing, rock climbing, arts and crafts, and building friendships with others who share in their experiences. The camp provides doctors and nurses to attend to the campers at a ratio of one-to-two or, if needed, one-to-one.
The need
Because the Teas family has poured all of their resources into Camp Barnabus,
their own home had been neglected and was in serious disrepair. The
Teas said that they could not “justify spending money on their
staff home because that would mean not being able to help another child
go to camp.” PB2 Architecture and Engineering, one of the largest
A/E firms in Arkansas, donated their time, staff, and expertise to
the project. Although the company had just completed another build
for Extreme Makeover in Alma, Ark., they signed on immediately for
the Teas project when they heard the story of Camp Barnabus.
Steve Butcher, PB2 president, said, “Until ABC contacted me about building an Extreme Makeover: Home Edition home, I was unaware of the impact that Camp Barnabus has made in touching, real-life stories of the kids, their families, and the volunteers. But since then, I have learned of the unselfish sacrifice of the Teas family. We wanted to give Paul and Cyndy a very energy-efficient house, a long-lasting home that is well-suited to their individual needs by being very low maintenance and reflecting the beauty and serenity of the Ozarks.”
 The family was nominated for the show by campers and counselors, who
felt that the Teas deserved to have their own home and private space.
According to Tom Forman, executive producer of Extreme
Makeover: Home Edition, “Everything at the camp is used for almost everything
including the family’s home, which houses campers and counselors
and anyone who needs a place to crash. We wanted to give the Teas family
a home of their own—that’s why we were there. The only way
to give them that was to make sure that the campers and counselors who
were currently crashing in their house had a place of their own too.” And
that’s where the students come in.
The family was nominated for the show by campers and counselors, who
felt that the Teas deserved to have their own home and private space.
According to Tom Forman, executive producer of Extreme
Makeover: Home Edition, “Everything at the camp is used for almost everything
including the family’s home, which houses campers and counselors
and anyone who needs a place to crash. We wanted to give the Teas family
a home of their own—that’s why we were there. The only way
to give them that was to make sure that the campers and counselors who
were currently crashing in their house had a place of their own too.” And
that’s where the students come in.
The students
Sooter became involved in the project when she was asked by a friend
to help out with the PR efforts for PB2. Recognizing the unique learning
opportunity, she suggested that her students build something for the
project. “I was thinking ‘bench,’” says Sooter.
But her friend took the students’ portfolio to ABC and PB2, and
they agreed that the students were well-qualified to do more. Each
year, Sooter’s design-build class constructs a community project
or a facility for a nonprofit group.
When ABC asked PB2 for their assistance on the build, it was initially for the Teas home and a bunkhouse for volunteers. According to Tammie Shelley, PB2’s project manager for the Teas build, “A couple of weeks before the actual build happened, Steve was approached with the idea of doing a media center. We couldn’t say no because there were a lot of things that would happen if we built that building. So it ended up being three buildings.”
When the firm was scouting the location shortly before construction began, they realized that the infrastructure was in need of upgrading, so they also planned to install new sewer pipes, bury cables for the improved electrical systems, and lay a layer of asphalt on the gravel entrance road. With the project scope rapidly expanding, Sooter’s class was called upon to design something beyond a bench: they were given full responsibility for the interior of the bunkhouse, dubbed “Barnabunk.”
 “It was the biggest project we’ve ever done,” Forman
explains. “We’ve done bigger single homes and more square
footage, but three brand new buildings was terrifying for us, and we
just went looking for help.” So Sooter got on the phone and asked
all of her students to leave their jobs a week early and return to school
to work on the undisclosed project.
“It was the biggest project we’ve ever done,” Forman
explains. “We’ve done bigger single homes and more square
footage, but three brand new buildings was terrifying for us, and we
just went looking for help.” So Sooter got on the phone and asked
all of her students to leave their jobs a week early and return to school
to work on the undisclosed project.
The project
PB2 designed all of the buildings for Camp Barnabus, but the students
were tasked with designing and building all the interior sheathing
and cladding, bunk beds, and ladders for the Barnabunk, which can house
up to 40 counselors and campers.
The premise of the show is that a deserving family gets a completely new house in just one week. According to Shelley, for the builder, the timeframe is even shorter, “You actually only get 4 days out of those 7 to do the build,” she says.
Stacy Hancock, one of the fourth-year students at Drury, notes that the students weren’t able to get in the Barnabunk until 8 p.m. on the fourth day, but they were able to do a lot of prefabrication in a workshop at the camp. “We did anything that we could ahead of time,” she says. “We built the basics of the bunk beds and the ladders and did a lot of staining beforehand.”
Adds fourth-year student Shane Aaron,“It took a little while to get things off the ground at the beginning, but after we got in the swing of things, it was pretty much 24 hours a day. Towards the end, we split into two shifts to make sure that we constantly had people working on the project.”
According to Executive Producer Forman, “My favorite thing about these students was how much of their work went on in the dead of the night, without complaint, on their own. I would walk in three or four times a day and just say, ‘Guys, the bunk looks great.’ But I really loved them because they were not there for the glory or to be on TV. They were just there to do the work and build a great bunkhouse.”
 The payoff
The payoff
In addition to being energy-efficient and low maintenance, the house
provides the couple with some much-needed privacy. The three-bedroom
house features two porches. In their initial interview with the producer,
the family said that they wanted a private area where they could have
breakfast or just enjoy some time alone. “So we designed it to
have a porch on the back of the house that’s private,” says
PB2’s Shelley. “But it also has a porch on the front side
that is welcoming to anyone visiting the camp.”
Both Aaron and Hancock say that the greatest reward for their involvement was being there with the campers. Hancock says, “We didn’t get to interact with them that much, but that was definitely the most exciting part because you’d be real tired and it was really hot. Then you’d see them and it put everything in perspective and made it worth it.”
For Sooter, the biggest payoff was the knowledge gained by the students in one short week. Housed only 30 feet from the bunkhouse they would be working on, the students were able to stand on the porch and watch the buildings go up. “They watched them clear the trees, do all of the excavation, lay the foundation,” says Sooter. “They watched a building go together in a matter of days. I can’t teach them what they saw in a semester-long class.”
She continues, “This was a great experience for these students on many levels. They got to improve on their craft ability, but I think that, most of all, it made a lasting impression seeing a community come together like that. There were 2,000-plus volunteers who came to help this camp and these people. To see thousands of people roll in to do this, I think it reinforced for them how important it is to step up and help your community and those in need.”
 Final words
Final words
“They are a great bunch of kids,” says Shelley. “And
Traci’s just an awesome person to lead them. The kids were so excited,
and they were all really neat to work with and did an awesome job. They
really made it look great. Anything we asked, they were there to deliver.
We were really pleased with them and would absolutely do another build
with them if it ever comes up.”
Forman notes that having the students work on the Teas build was “the perfect solution to a really scary problem.” Although he doesn’t currently have plans to enlist students in other projects, he does say that he’s open to the possibility. “I’m sure we’ll find a time again in the future where we’re in over our heads and looking at doing three buildings, and I hope that there are some architecture students there to bail us out,” he confesses.
Copyright 2005 The American Institute of Architects.
All rights reserved. Home Page ![]()
![]()
