

09/2005
AIA North Carolina presented this year’s component design awards to 10 winning projects at the component’s annual design awards banquet this summer. The four-member jury selected the recipients from a record number of 126 entries. The component also paid homage to the 2005 Firm Award winner FreemanWhite, Charlotte; 2005 Gold Medal recipient John L. Atkins III, FAIA, Charlotte; and the 2005 Deitrick Medal recipient Paul David Boney, FAIA, Wilmington.
Honor Awards
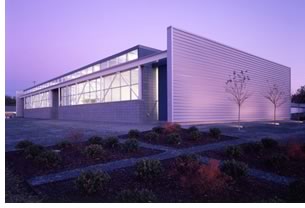 Johnston County Industries Inc., Smithfield,
N.C., by Clearscapes
Johnston County Industries Inc., Smithfield,
N.C., by Clearscapes
Johnston County Industries Inc., a private nonprofit organization that
provides vocational training and behavior counseling to disabled and
recovering individuals, supports itself through corporate contracts
performing simple production tasks. The modest building program, fronting
an active business highway, required 10,000 square feet of flexible
work areas and staff observation and support spaces. Communal work
areas are protected against seated views to the highway with views
of the sky and treetops. A variety of materials—concrete masonry,
exposed steel, ribbed metal siding, cement panels, and
glass blocks—make up the building’s shell.
Jury comments: The plan of this project is straightforward and responds
to its environment well by blocking out the mostly vehicular activity
that surrounds it. Photo © Jay Mangum Photography.
Merit Awards
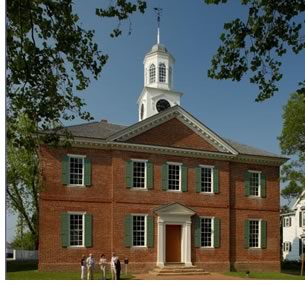 Chowan County Courthouse State Historic
Site Restoration, Edenton, N.C., by HagerSmith Design PA
Chowan County Courthouse State Historic
Site Restoration, Edenton, N.C., by HagerSmith Design PA
This project featured the complete, accurate restoration of a 1767
Georgian courthouse, the oldest government building in North Carolina,
to the period of the 1830s for dual-use as state historic site and
county courthouse/public meeting space. The courtroom was returned
to its original design, which entailed services hidden under the stairs,
and historically accurate—and
removable—railings and benches in front of the bar. Geothermal
heat pumps improve energy efficiency and eliminate external condensing
units.
Jury comments: We believe the craftsmanship employed on this project
was outstanding, exquisitely executed, and extremely appropriate to the
original building. Photo © James West.
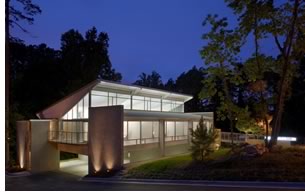 FAANC Medical Office, Raleigh, by ARCHITEKTUR
PA
FAANC Medical Office, Raleigh, by ARCHITEKTUR
PA
More than 50 percent of this project’s steeply sloped site is within
a buffer yard protecting an existing stream. A series of architectural
CMU fins, set on a 20-foot grid, support an open-roof structure and the
tapered girders for the soaring roof. In the parking area below, each
bay houses two parking spaces; on the main floor, the bays define exam
rooms, offices, and waiting areas. This strategy limits the need for
additional paving and drastically reduces the amount of impervious surface
applied to the site. Sandblasted obscure glass provides privacy and maintains
light quality, while exposed and utilitarian materials respond to a tight
budget.
Jury comments: The project takes
full advantage of the natural topography of the site, enabling functional
elements of the project like parking and circulation. Photo © James
West.
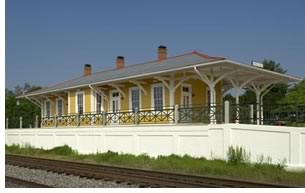 Morganton (N.C.) Depot Renovation, by
HagerSmith Design PA
Morganton (N.C.) Depot Renovation, by
HagerSmith Design PA
The Morganton Depot, built in the 1880s, was remodeled in 1910 and 1952.
In anticipation of the re-establishment of passenger rail service on
the Western North Carolina Railroad, the City of Morganton and the
North Carolina Department of Transportation sponsored a renovation
of the building and its site to its 1910 appearance. In the process,
an original porch at the east end of the building that had been enclosed
in the 1950s was reopened. The architects also reconfigured the existing
site to accommodate a bus drop-off, additional parking, accessibility
for persons with disabilities, and increased lighting and landscape
plantings.
Jury comments: The Morganton
Depot was truly brought back from the dead with a heroic and amazing
amount of restorative effort. Photo © James West.
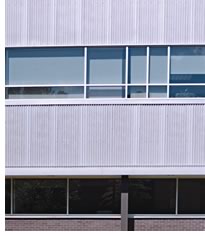 National
Institute of Statistical Sciences Headquarters, Research Triangle Park,
by O’Brien/Atkins Associates
PA
National
Institute of Statistical Sciences Headquarters, Research Triangle Park,
by O’Brien/Atkins Associates
PA
A simple and efficient two-story rectangular box responds to the limited
budget for this office and conference facility at the National Institute
of Statistical Sciences. The 16,000-square-foot form is clad with two
contrasting shells: a rusticated brick extrusion on the west and corrugated
aluminum on the east that rises to conceal rooftop mechanical equipment.
Interior finishes include stone, cherry veneer, and exposed brick.
Jury comments: The architects took typical challenges for a speculative
office building and solved them very cleverly by creating visual interest
without being overly fussy. Photo © O’Brien/Atkins Associates
PA.
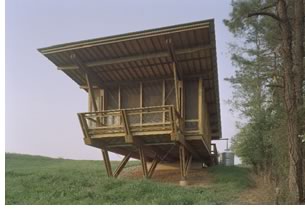 Open Air Classroom at Prairie Ridge,
Raleigh, by Frank Harmon Architect
Open Air Classroom at Prairie Ridge,
Raleigh, by Frank Harmon Architect
The architects sited this open-air classroom, a rural learning center
for a natural history museum, on a prairie ridge overlooking a perennial
stream sited to capture views of each of the six ecological zones on
its 38-acre lot. Deep overhangs shelter the openings and visually extend
the structure into the natural landscape. The primary materials—thick,
native yellow pine and thin screening—recall the contrast of
strength and delicacy in the surrounding environs. A cistern collects
rainwater from the classroom’s roof for flushing toilets. The
LEED™-certified building uses one tenth of the energy of a standard
classroom the same size.
Jury comments: The idea of architecture immersed in nature pervades this
structure. The building floats on the scenery and treads lightly on the
site. The structural systems reinforce the idea of an open pavilion floating
in the woods. Photo © Tim Hursley.
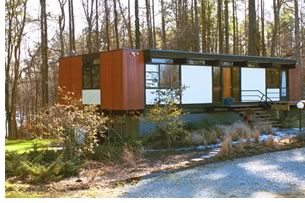 Poland/Defeo Residence, Bahama, N.C.,
Ellen Cassily Architect Inc.
Poland/Defeo Residence, Bahama, N.C.,
Ellen Cassily Architect Inc.
During his 13-year tenure at North Carolina State University, George
Matsumoto designed more than 10 homes, including the Poland Residence
(1954). The house, originally slated for demolition, was moved 38 miles
to a 27-acre parcel on the shores of the Little River Reservoir in
Durham County. The new siting achieves both a dramatic view downhill
to the woods below as well as the lake beyond and shades the house
from southern exposure. The sloped site also allows the basement guest
suite to share the view out the back through a series of generous windows
placed in a symmetrical composition sympathetic with the original house.
The symmetry and balance of the front and rear of the original house
was preserved, as was the memory of the old carport entry, which has
become a glazed opening at the bottom of the exterior stair.
Jury comments: We were thrilled to see this exquisite sample of residential
Modernism so lovingly restored. Photo © Christopher Ciccone.
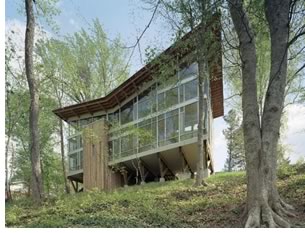 Strickland Ferris Residence, Raleigh, by Frank Harmon Architect
Strickland Ferris Residence, Raleigh, by Frank Harmon Architect
The site in North Carolina’s Piedmont region offers a steep, north-facing
escarpment 80 feet above Crabtree Creek and shaded by a 150-year-old
beech and oak forest. The architects perched the house on nine, “broad-shouldered” wood
trusses to avoid cutting a single major tree. They also created a butterfly-shaped
roof to open views northward to the creek and to funnel rainwater into
a collection system on the south side. Deep overhangs shade the house
and shelter the walls and openings below.
Jury comments: The architects chose the appropriate vernacular response
to this lovely rural site. This project maximizes all the dramatic views
the site has to offer. Photo © Tim Hursley.
Unbuilt Merit Award
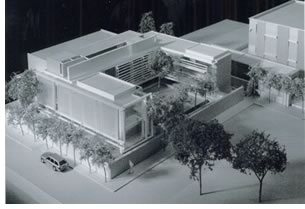 Villa Al Bahar, Kuwait City, Kuwait,
by Kenneth E. Hobgood Architects
Villa Al Bahar, Kuwait City, Kuwait,
by Kenneth E. Hobgood Architects
This 1,600-square-meter, four-story villa for a family of seven wraps
around a central courtyard, and its major public spaces open to a large
garden in the center and smaller gardens on the edges. Walls of varying
glass types function as a series of screens or veils and operable louvers
make it possible to change the light and adjust to extreme climatic changes.
The vertical division of spaces from the below-grade garage to the third
level is intended to provide a sequence of movement.
Jury comments: We can’t
wait to see this built! The project is a skillful interpretation of an
Islamic courtyard house. Photo courtesy of architect.
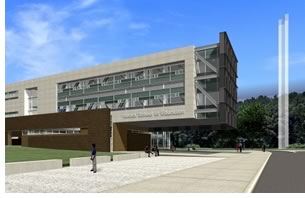 North Carolina A&T State University,
Greensboro, by The Freelon Group Inc. RTP
North Carolina A&T State University,
Greensboro, by The Freelon Group Inc. RTP
This building, sited as a counterpoint to its grade, cantilevers 55 feet
off its base to create a new “Modern” campus gateway. The
architects designed this space to encourage interaction and socialization
among faculty, administration, and students. The office and classroom
program is organized into two “bars.” The western bar of
faculty offices enjoys views of the quad and bell tower, and the eastern
bar contains classrooms and is articulated as an opaque volume. The main
administrative offices and dean’s suite are at the north end of
the classroom bar to offer privacy from the public zones and a strong
visual connection to the campus green and bell tower.
Jury comments: This Modern building
reinforces a traditional campus fabric with a straightforward and layered
plan that also creates interesting semi-public spaces. Photo courtesy
of architect.
Copyright 2005 The American Institute of Architects.
All rights reserved. Home Page ![]()
![]()
