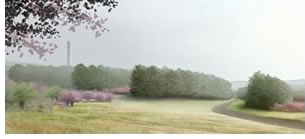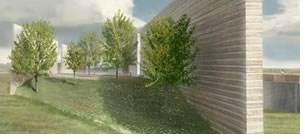

09/2005
Chapel and wind-chime tower to honor the passengers and crew who thwarted attack
 The
National Park Service announced September 7 that “Circle of Embrace,” a
design featuring a chapel, tower with 40 wind chimes, and beautifully
designed landscape by Paul Murdoch Architects, Los Angeles, with Nelson
Byrd Woltz Landscape Architects, Charlottesville, Va., will be built
as the permanent memorial for Flight 93. The memorial will be located
at the 2,000-acre crash site near Shanksville, Pa., where the plane’s
crew and passengers courageously brought the plane down on September
11, 2001, thereby thwarting a fourth terrorist attack. The Park Service
made the announcement in the nations’ capital, believed to have
been the target for the fourth terrorist attack.
The
National Park Service announced September 7 that “Circle of Embrace,” a
design featuring a chapel, tower with 40 wind chimes, and beautifully
designed landscape by Paul Murdoch Architects, Los Angeles, with Nelson
Byrd Woltz Landscape Architects, Charlottesville, Va., will be built
as the permanent memorial for Flight 93. The memorial will be located
at the 2,000-acre crash site near Shanksville, Pa., where the plane’s
crew and passengers courageously brought the plane down on September
11, 2001, thereby thwarting a fourth terrorist attack. The Park Service
made the announcement in the nations’ capital, believed to have
been the target for the fourth terrorist attack.
In the architects’ statement, they describe the design in three major elements: entrance, bowl, and sacred ground. The entrance beckons with the “Tower of Voices,” housing the 40 wind chimes, which sits on a planted mound in a clearing. “The continuing songs of chimes in the wind celebrate a living memory of those who are honored,” say the architects. The curved tower, enveloped in white glass tile, is illuminated at night.
 Throughout the memorial, Nelson Byrd Woltz’s deft and gentle touch
shapes the design, perhaps most clearly in “the bowl,” the
curved landform that delineates the memorial and creates the “crescent
of embrace.” Visitors pass through rough-textured warm-toned walls
that create a portal and are escorted down an allee by graceful maples.
The architects envision “pedestrian trails through the Bowl [that]
offer a variety of entrance and exit routes to and from the sacred ground.” Benches
along the paths offer places for rest and contemplation, while pole lighting
will allow the site to be used after darkness. A black-slate, illuminated
walkway marks the path of Flight 93, and a second wall portal allows
visitors their first look at the expanse of the bowl and the crash site
below. The portal plaza opens at the end, allowing the public to enter
the visitors center that is integrated with the walls of the crescent.
Throughout the memorial, Nelson Byrd Woltz’s deft and gentle touch
shapes the design, perhaps most clearly in “the bowl,” the
curved landform that delineates the memorial and creates the “crescent
of embrace.” Visitors pass through rough-textured warm-toned walls
that create a portal and are escorted down an allee by graceful maples.
The architects envision “pedestrian trails through the Bowl [that]
offer a variety of entrance and exit routes to and from the sacred ground.” Benches
along the paths offer places for rest and contemplation, while pole lighting
will allow the site to be used after darkness. A black-slate, illuminated
walkway marks the path of Flight 93, and a second wall portal allows
visitors their first look at the expanse of the bowl and the crash site
below. The portal plaza opens at the end, allowing the public to enter
the visitors center that is integrated with the walls of the crescent.
“Sacred Ground” marks the final resting place of those brave souls; the architects designed it to be “an everlasting memory of their courage.” A black-slate plaza and sloped wall form a parapet over which visitors can look into the crash site, which drops 12 feet to prevent public intrusion. Niches in the wall can accommodate remembrances from visitors. The field will bloom wild flowers changing color by season. Family members are afforded special and private access to the sacred ground, which is sheltered by a hemlock grove.
 First national park designed by competition
First national park designed by competition
The memorial design competition took place in a two-stage competition
begun on September 11, 2004, and drew more than 1,000 entries in Stage
One. Stage Two finalists refined their concepts and presented them
to a jury in August. In addition to the Park Service, the memorial’s
partner organizations include the Families of Flight 93, the Flight
93 Memorial Task Force, and the Flight 93 Advisory Commission. “The
selection of the final design moves us one step closer to memorializing
this extraordinary group of heroes,” said Hamilton Peterson,
president of the Families of Flight 93. “We will forever honor
their efforts and revere this hallowed ground as the final resting
place for the passengers and crew members of Flight 93.”
The National Memorial was established by Congress to honor the heroism, courage, and ultimate sacrifice of the passengers and crew members of Flight 93. The memorial will be managed as a unit of the National Park Service, which will serve as the long-term steward of the site. This is the first time a national park has been planned and developed through a design competition.
To see more images of the Flight 93 National Memorial design or for more information, visit the project’s Web site.
Copyright 2005 The American Institute of Architects.
All rights reserved. Home Page ![]()
![]()
 |
||
|
||