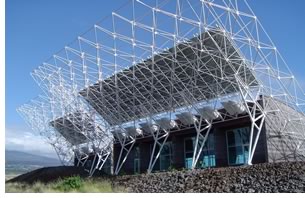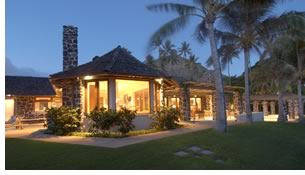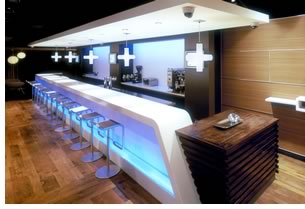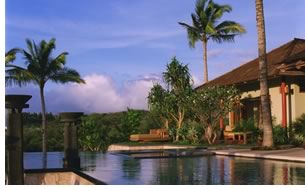

09/2005
AIA Honolulu’s Annual Design Awards program is the state’s oldest program of its type, held annually since 1958. Many of the program’s award-winning projects are now considered architectural landmarks on the islands or are ranked among the best works of architecture in the state—appropriate and well-conceived solutions addressing important urban or social concerns in Hawaii.
Award of Excellence
 Nanea Clubhouse, Kailua-Kona, Big Island, by Francis
S. Oda, FAIA, Group 70-International Inc.
Nanea Clubhouse, Kailua-Kona, Big Island, by Francis
S. Oda, FAIA, Group 70-International Inc.
The Nanea Golf Course Clubhouse easily could have stuck out like a sore
thumb, standing alone as it does in the expansive natural landscape of
Hualalai. Instead, the architect concealed the majority of the clubhouse—including
the golf shop and the locker rooms—under lava rock and grass, thus
preserving the view from uphill. The copper roofs covering the makai meeting
and dining areas gracefully echo the form of the nearby lava flow pu’u (cinder
cones). Inside, traditional touches such as ohi’a
wood posts and ceiling trelliswork lashed with cording reinforce the
Hawaiian sense of place.
Jury comment: This understated project has a
great sense of place without resorting to the more typical hip and gable
roof forms so prevalent in the islands. Photo © Kent Hwang.
Sustainability Award of Excellence and Mayor’s Choice Award
 Punahou Case Middle School, Honolulu,
by John M. Hara, FAIA
Punahou Case Middle School, Honolulu,
by John M. Hara, FAIA
With nine separate buildings on four acres of land, the design of the
new Case Middle School is intended to foster collaboration and integration
of studies as well as cultivate community, belonging, and connectivity.
Sustainability is an integral part of the design. The project is registered
to be the first major certified green project in Hawaii, seeking LEED™-gold
certification.
Jury comment: Meandering paths, vistas, and gathering
places give the campus the feel of a village. Throughout, there is a
feeling of the expansiveness and connection to the outdoors. Photo © David
Frazen.
Sustainable Award of Excellence
 Hawaii Gateway Energy Center, Kailua-Kona, Big Island, by Bill Brooks,
AIA, Ferraro Choi and Associates Ltd.
Hawaii Gateway Energy Center, Kailua-Kona, Big Island, by Bill Brooks,
AIA, Ferraro Choi and Associates Ltd.
Spearheaded by the Natural Energy Laboratory of Hawaii Authority and
funded by the U.S. Department of Energy, the $3.5-million visitor center
is the first phase of what is to develop into a campus for renewable
energy and related high-technology research. The architect designed the
entire building as a thermal chimney, pulling hot air out and replacing
it with air cooled by sea water. Thanks to photovoltaic panels and an
impressive list of ultra-efficient features, the facility exports twice
the energy it consumes.
Jury comment: The architectural form is the system.
There is purity in the architectural solution, with nothing superfluous
to its mission. Photo © Bill Brooks, AIA.
Awards of Merit
 New
Dental Office, Ewa Beach, Oahu, by John Ida, AIA, and Kyle H. Hamada,
Assoc. AIA, Urban Works Inc.
New
Dental Office, Ewa Beach, Oahu, by John Ida, AIA, and Kyle H. Hamada,
Assoc. AIA, Urban Works Inc.
The clean lines in Benson Araki’s dental office make the most of
a small space. Strong design elements, such as the arc of the reception
area, give the entire office a clear and efficient flow. The project’s
Modern expression reflects a free-flowing sense of movement through space
and function.
Jury comment: Photographs don’t do this project justice.
The interior design leads patients through the compact office space with
spatial gestures that are at once playful, temporary, and efficient.
Photo © Augie Salbosa.
 Diamond Head Residence, Diamond Head, Oahu, by John M. Hara, FAIA
Diamond Head Residence, Diamond Head, Oahu, by John M. Hara, FAIA
Although this 1930 Diamond Head residence, originally designed by Charles
Dickey, had fallen into disrepair, client and architect agreed that
it would have been a shame to completely replace it. A judicious renovation
manages to preserve the charm of Dickey’s trademark design elements,
such as the pitched roof, while expanding the structure to meet the
new owner’s lifestyle.
Jury comment: The careful renovation of
the Charles W. Dickey beachfront home adds new life without injuring
or diminishing the fine Hawaiian qualities of the original architecture.
Photo © David Frazen.
 Cydneybrooks Café and Bar, Waikiki,
Oahu, by Peter N. Vincent, AIA
Cydneybrooks Café and Bar, Waikiki,
Oahu, by Peter N. Vincent, AIA
The new Cydneybrooks Café and Bar catches the eye of passing pedestrians
with the blue and white glow of its iconic design elements. Once inside,
a long sleek bar invites patrons into the intimate lounge area in the
back. Warm, natural wood flooring balances the color palette and adds
to the cozy ambiance.
Jury comment: This interior is a slash of innovative
freshness. The well-orchestrated design is a one-liner, but what a one-liner!
Photo © Klaus Knoll.
 Kumulani at One Palauea Bay, Wailea, Maui, by Kurt H. Mitchell, AIA,
Kober Hanssen Mitchell Architects Inc.
Kumulani at One Palauea Bay, Wailea, Maui, by Kurt H. Mitchell, AIA,
Kober Hanssen Mitchell Architects Inc.
Multiple structures arranged around a central courtyard give this Wailea
residence the feel of a tropical village. The architect has blurred distinction
between indoor and out; each space flows into the next using a variety
of levels and finishes as transitions. Steeply sloped roofs with deep
overhangs evoke traditional forms, yet give the subtle appearance of
floating.
Jury comment: The home maintains a human scale and a sense
of freshness that relaxes and never overwhelms. Few custom residences
achieve this delicate balance well. Photo © The Image Group Inc.
Jack C. Lipman, AIA, Members’ Choice Award
 Punahou School Luke Center for Public Service, Honolulu, by T.E. Garduque,
FAIA, Garduque Architects/Nate Smith Studios LLC
Punahou School Luke Center for Public Service, Honolulu, by T.E. Garduque,
FAIA, Garduque Architects/Nate Smith Studios LLC
The Luke Center design is based on three basic principles: accessibility,
spirituality, and a sense of being inviting. The design concept is an
adaptive reuse of a 1969 AIA Honor Award-winning design of the Thurston
Memorial Chapel complex by Vladimir Ossipoff, FAIA. The Luke Center’s
design philosophy is committed to establishing links to the chapel, the
rest of the school, and the community. The solution involved creating
a hierarchy of spaces and multiple entries to create a link between old
and new. Photo © T.E. Garduque, FAIA. The
Jack C. Lipman, AIA, Members’ Choice
Award recognizes a project that has achieved an outstanding level of
design, appropriate to Hawaii, as determined by a ballot vote of AIA
Honolulu members.
Copyright 2005 The American Institute of Architects.
All rights reserved. Home Page ![]()
![]()
 |
||
|
||