

09/2005
 by
Russell Boniface
by
Russell Boniface
The Gap, Ariz., is a remote, small Native American community that is barely more than a trading post in the northern part of the state. So remote, in fact, that if you researched The Gap on the Internet, you will come up as dry as the Arizona heat.
The Gap is a four-hour drive north of Scottsdale, which itself is adjacent to Phoenix. To get to The Gap, you would have to drive up through piney mountainous terrain into Flagstaff, and then descend back down into the northeast part of the state into a region that is home to Native American tribes such as the Navajo and Hopi.
When the local Navajo tribe from The Gap approached Schneider, Shay, Pian, Worcester Architects (SSPW) in Phoenix about building a K-3 elementary school on its reservation, they asked for a facility that was modern, representative of its rich Navajo tradition, and serviceable as a community center. With topography, climate, and cultural issues factoring in, SSPW architect Patrick McGee, AIA, went to work.
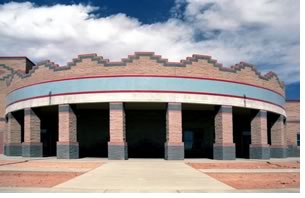 Awareness of Native American culture
Awareness of Native American culture
The Tuba City Unified School District technically was the client on Tsinnaabaas
Ha’bitiin Elementary in The Gap. Tsinnaabaas Ha’bitiin
is Navajo for “wagon wheel.” SSPW Architects were already
familiar and sensitive to the cultural needs of Native Americans when
designing schools because they have more than 15 years’ experience
in the region, with the superintendent’s office as its primary
contact. SSPW Architects has designed nine elementary schools, including
Tsinnaabaas Ha’bitiin.
“The firm had experience on reservations and had developed a strong sense of cultural awareness with the tribes in the state, which I drew upon for this project with our team,” says McGee. “So, in the big picture, we had some language to work with in fusing the facility with the colors and other cultural elements that we knew were appreciated by the tribe.”
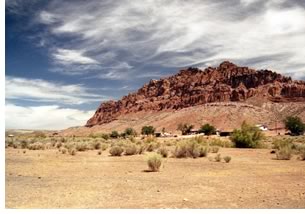 Design
began in February 2003. Not natives of the area, McGee and his staff
talked with the local school district center administrators, who gave
them feedback on Navajo design issues. It was also important to the Navajo
community members that the students have a first-class facility. “The
Tuba City Unified School District and the Bureau of Indian Affairs offer
educational facilities that rival those of Phoenix and other cities,” describes
McGee. “Although the Native American students, both Navajo and
Hopi from remote locations in the region, come from traditional homes
without modern plumbing or electrical conveniences, the students are
from well-educated backgrounds. The Navajo wanted a top-rate school with
all the modern conveniences. We did have a budget to work with, which
was $6.5 million, but it was such that we could give them a modern school
with aesthetic value.” Construction of the school began in September
2003 and was completed in July 2004.
Design
began in February 2003. Not natives of the area, McGee and his staff
talked with the local school district center administrators, who gave
them feedback on Navajo design issues. It was also important to the Navajo
community members that the students have a first-class facility. “The
Tuba City Unified School District and the Bureau of Indian Affairs offer
educational facilities that rival those of Phoenix and other cities,” describes
McGee. “Although the Native American students, both Navajo and
Hopi from remote locations in the region, come from traditional homes
without modern plumbing or electrical conveniences, the students are
from well-educated backgrounds. The Navajo wanted a top-rate school with
all the modern conveniences. We did have a budget to work with, which
was $6.5 million, but it was such that we could give them a modern school
with aesthetic value.” Construction of the school began in September
2003 and was completed in July 2004.
The building itself is 25,500 square feet and round. It has the expansion potential to become a K-6 elementary school. Tsinnaabaas Ha’bitiin incorporates Navajo patterns and colors in its design. “The school comprises the four colors of the Navajo precious stones, which represent north, south, east, and west,” explains McGee. “The colors are white, turquoise, black, and abalone (yellow), so you will see in our facility a good representation of these colors in the masonry, ceramics and tile patterns, and paints. For example, the signage is in a turquoise tile. Also, the color of the masonry represents the typical red dirt that you find on a reservation. The community appreciated the attempt to represent the color of land and the precious stones. But underneath the skin, it’s not too different from the other schools we are building here in Phoenix and elsewhere in the state for nontribal communities.”
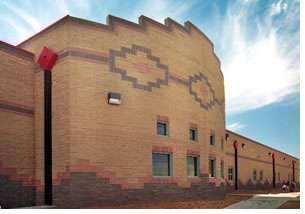 The school is round to represent a traditional Navajo “hogan,” which
is the Navajo “home place” of shelter and family activities.
But the hogan also represents the Navajo cosmos and is the center of
their religious being. Its form of construction has remained relatively
unchanged for centuries.
The school is round to represent a traditional Navajo “hogan,” which
is the Navajo “home place” of shelter and family activities.
But the hogan also represents the Navajo cosmos and is the center of
their religious being. Its form of construction has remained relatively
unchanged for centuries.
“The traditional Navajo hogan is round and made of logs, tree bark, and earth oriented with doors facing east,” notes McGee. “The Navajo would have a hogan for living and perhaps a hogan for ceremonial traditions. They enter a hogan through an eastern door and walk around it with a clockwise approach. The east represents the morning and represents light, so the approach to the school opens up through the use of columns to the morning light. All of our facilities on the reservation are oriented to the east. The community appreciates that we took the round shape of the hogan and fused it with the entry of the building, as well as the building itself.”
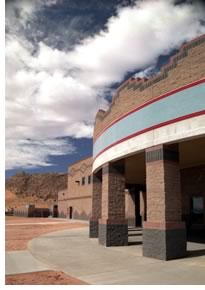 Navajo customs such as basket and blanket weaving are evident in the
school’s interior and exterior design. “It was convenient
with our modular systems, whether it be masonry or tile patterns, to
come up with colorful, repetitive patterns to reflect their weaving traditions,” says
McGee. “We also have some patterns on the side of the building
in the masonry that look like the patterns you will see in the local
pottery. The multi-purpose basketball floor is a large blanket of patterns
derived from the colors of the four precious stones.”
Navajo customs such as basket and blanket weaving are evident in the
school’s interior and exterior design. “It was convenient
with our modular systems, whether it be masonry or tile patterns, to
come up with colorful, repetitive patterns to reflect their weaving traditions,” says
McGee. “We also have some patterns on the side of the building
in the masonry that look like the patterns you will see in the local
pottery. The multi-purpose basketball floor is a large blanket of patterns
derived from the colors of the four precious stones.”
McGee and his staff do develop a color pattern or two of their own to “bounce off” a Native American client. “We might suggest anchoring a building to the ground with a repeating pattern that reflects the surrounding mountains or mesas that are around the site in the distance. We look for patterns that will work with the building material but have a Native American look and feel. And we generally find wide acceptance of our attempts by our clients. For one facility, we did inquire with the cultural center what they thought about a pattern. They told us it was a little bit too busy and to take it down a notch. But then they told us instead of closing the pattern with a continuous stripe, instead cut it at the corners. In other words, open the pattern at the corners so the spirits can come and go. So it’s that sort of input that we appreciate, and anything that makes them appreciate the facility more we are all behind. I’ve heard it said that the students, the parents, and the grandparents, when visiting these facilities, really appreciate seeing these repetitive patterns, as it does recall their weaving, pottery, and other traditions.”
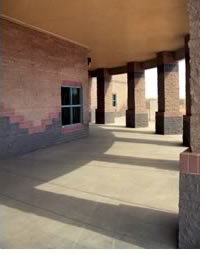 When the wind blows . . .
When the wind blows . . .
The Arizona climate, topography, and sun came into play when designing
Tsinnaabaas Ha’bitiin Elementary.
“Northern Arizona is on remote, high plains with a lot of wind and sand,” McGee points out. “We are always asked to bring elements into the site to help control the sand blow, because the sand will blow and drift. Low screen walls and walls with high curves are good at controlling the sand. We use double vestibule doors at the entries to control the sand and cold blowing air. When the sand is blowing hard, it will blow right at the door, as well as the cold, as it gets much colder up there than down in Phoenix. We also take advantage of the extreme sunlight up there, given the expanse of brown sand. We are always asked for natural light within classrooms and corridors and everywhere we can get it.”
The blowing sand also required wind-resistant masonry and more sophisticated mechanical systems. “We tend to use multi-pipe mechanical systems because the blowing sand tends to cause problems with less-sophisticated mechanical systems.”
Sense of pride
The Gap community truly appreciates when a facility like this is built,
as evidenced by the dedication ceremony of Tsinnaabaas Ha’bitiin
Elementary, when hundreds of community members, dignitaries, and local
leaders came out and had a dedication party that lasted five hours.
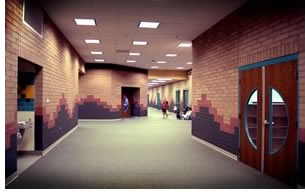 “I
never had been to a dedication ceremony where they asked the architects
to stand up to receive a large round of applause,” says
McGee. “That gave me a good feeling.”
“I
never had been to a dedication ceremony where they asked the architects
to stand up to receive a large round of applause,” says
McGee. “That gave me a good feeling.”
McGee appeared in the AIA half-hour video com*mu*ni*ty with the representative of the local cultural center and the school principal. The video provokes discussion about the future of community and is available to every AIA component. “It was a very enjoyable experience. I pointed out some of the issues we face working in the Northern region. They pointed out the elements they get out of the building, such as the weaving and color patterns and the eastern entry. It was heartwarming to see the users describe these elements, and perhaps bringing more to it than we thought was there.”
Currently, SSPW Architects has a new, two-story, hogan-shaped high school expansion underway at Tuba City High School, the biggest building program in the northern region to date. SSPW has designed two previous high school expansions. “When we get done with Tuba City High School, we will see over $15 million worth of badly needed expansion,” notes McGee. “They were working in a facility that was structurally condemned, but Arizona, with their funds, allowed us to tear that down to make way for new facilities. Again, I am working very hard to infuse Native American elements into the building. As architects, we enjoy looking at cultural traditions and elements, and finding ways of incorporating those as our designs evolve.”
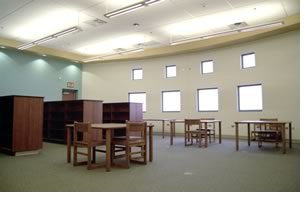 McGee says there is a great deal of need for new facilities on Native
American reservations. “It’s important that we work with
them and work within the budgets that they have.” He adds that
he couldn’t enjoy his experiences working with the tribes more
and is looking forward to more work with the Native Americans. “There
has been a big history of building on reservations where the buildings
are more mainstream and vernacular, not sensitive to tribal members and
the community. However, we are trying to be a solution. We want to give
our clients a modern building, but cloak it in their culture, color,
and traditions so the building becomes theirs.”
McGee says there is a great deal of need for new facilities on Native
American reservations. “It’s important that we work with
them and work within the budgets that they have.” He adds that
he couldn’t enjoy his experiences working with the tribes more
and is looking forward to more work with the Native Americans. “There
has been a big history of building on reservations where the buildings
are more mainstream and vernacular, not sensitive to tribal members and
the community. However, we are trying to be a solution. We want to give
our clients a modern building, but cloak it in their culture, color,
and traditions so the building becomes theirs.”
Copyright 2005 The American Institute of Architects.
All rights reserved. Home Page ![]()
![]()
 |
||
Did you know . . . • The Navajo tribal members refer to themselves as the Diné, or the “people,” pronounced “Din-Eh.” They are the largest tribe of North American Indians. More than 1,000 years ago, they lived in Northwestern Canada and Alaska, then began to travel south and reached the southwestern U.S. Today, the tribe has over 140,000 people with 16 million acres, most of which are in Arizona. • The Hopi Reservation is a Native American reservation located in the middle of the Navajo reservation in Arizona. Hopi means “good, peaceful, and wise.” They live in northeast Arizona at the southern end of the Black Mesa. (A mesa is the name given to a small isolated flat-topped hill with three steep sides). On the mesa tops are the Hopi villages called pueblos. • There are about 300 Indian reservations in the U.S. There are 12 Indian reservations larger than Rhode Island and 9 reservations larger than Delaware. • Native American reservations were established by the Ulysses S. Grant Administration in the 1870s as White settlers encroached on Native American hunting grounds. Grant’s "Peace Policy" was aimed at solving the conflict, granting land parcels to Native Americans. But, in many cases, the lands granted to tribes were not ideal for cultivation. The Indian Reorganization Act of 1934 outlined new rights for Native Americans, reversed some of the earlier privatization of their holdings, and encouraged tribal self-government and land management.
|
||