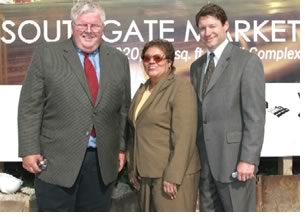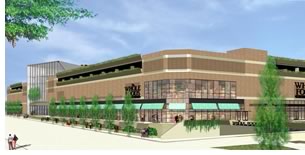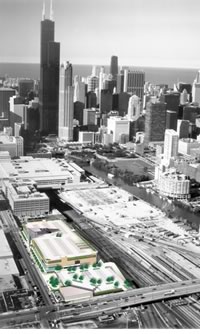

09/2005
Southgate Market, with its parking solutions, exemplify relationship
 by
Tracy Ostroff
by
Tracy Ostroff
Southgate Market’s neighborhood is a booming residential real estate market in Chicago’s South Loop area, with thousands of new condominiums, townhouses, and single-family homes. It comes as no surprise, then, that the developer chose one of the last undeveloped pieces of land in the former industrial area for a two-block-long shopping center project full of “big-box” brand-name retail tenants and parking . . . lots and lots of parking.
The Southgate Market will beckon its neighbors with a mix of shopping outlets that cater to their urban needs and desires: Whole Foods Market, Bank of America, Linens ’n Things, Office Depot, and DSW, to name a few that will occupy the five-story, 320,000-square-foot retail outlet designed by Eckenhoff Saunders Architect (ESA) for developer JPS Interests, both of Chicago. This project is just one of many collaborations between the architect and developer in a partnership that has spanned more than two decades.
Successful collaboration
ESA and JPS Interests’ John Sweeney have worked on a swath of wide-ranging
projects, from office buildings to a cooling plant, from high-rise buildings
to Sweeney’s personal residence. “We have run the full gamut
of building types, which has helped sustain the relationship, both professional
and otherwise, because everything is an adventure,” says ESA’s
Walter Eckenhoff, AIA. “It began initially because both of us were
younger and about the same age. It has sustained itself because we share
a lot of similar values relating to aesthetics, pragmatism, the logistics
of bringing jobs about, and just a very similar sense of humor. John
has a very facile intellect that he brings to all of his jobs. He’s
a very hands-on developer who probably knows more about each one of his
jobs in totality than anybody else on the team, and his teams get rather
large.”
The success also stems from Sweeney’s loyalty to a core group of consultants. Eckenhoff says the developer brings the architect in “usually at the point at which he is conceptualizing the development and focusing in on a piece of land. He is just great at getting us involved in the early stages of putting a frame around the project. Not just in terms of size, but in terms of the whole conceptual aesthetic, the way it’s going to sit on the site, and what’s going to be included in it.”
 Sweeney
likes the service, quick turnaround time, and competitiveness he achieves
with a loyal group of outside professionals rather than in-house employees. “We
have a relatively small company that does some relatively sophisticated
projects,” he says. “We deal with some very
sophisticated people typically again and again.” Sweeny notes ESA
has provided about 90 percent of the developer’s architectural
services. “They are smart, they are competent, and they
are honest. If something doesn’t make sense they tell me.
Over the years we have developed a very good working relationship.”
Sweeney
likes the service, quick turnaround time, and competitiveness he achieves
with a loyal group of outside professionals rather than in-house employees. “We
have a relatively small company that does some relatively sophisticated
projects,” he says. “We deal with some very
sophisticated people typically again and again.” Sweeny notes ESA
has provided about 90 percent of the developer’s architectural
services. “They are smart, they are competent, and they
are honest. If something doesn’t make sense they tell me.
Over the years we have developed a very good working relationship.”
Eckenhoff says his firm further contributes to the development process by hosting weekly meetings for Sweeney’s projects at ESA’s offices. “They’re almost like seminars. We cover a lot of ground and everyone gets a chance to contribute. I’ve really learned that the face-to-face time in complex projects is invaluable. We can send e-mails until the sun goes down, but when you have everybody in a room listening to the issues that ultimately will affect the whole team, that’s invaluable. We keep track of all the minutes, drawings, changes, revisions, letters, correspondence, budgets, everything goes on that Web site so everybody has access to it. But what I want to make clear is that the technology is absolutely a support mechanism.”
See value in constraints, obstacles
The architect remarks that the fundamental to being a key part of the
developer’s team is “for the architect to contribute in
a way that does not increase the risk. It helps if the architect does
not bring a preconceived stylistic attitude toward architecture to
the table.”
Eckenhoff says in Chicago “which may distinguish it from the coasts a little bit—you have to be a pragmatic thinker in that your innovative ideas have to be fundable, and they have to be buildable. You have to be part of the construction team. You can’t remove yourself and expect somebody else to figure out how your ideas are going to be realized. You have to go with the flow, be adaptable, and understand that constraints that are put on the design can, in many cases, be a good thing. They can develop an aesthetic that is unusual, dynamic, and fundable. “You have to live with the obstacles because many times they help define your architecture. You have to see the value in them.”
 That was true for the Southgate project, Eckenhoff explains, where the
big-box retailers were forced to abandon some of their tried-and-true
formulaic architectural preconceptions. One of the first hurdles, Eckenhoff
says, was getting them used to the idea that they have to play well with
others. “They’re used to their own parking lot, on grade,
with their box off a highway. Now they are in a building with other retailers,
which forces common area into the building.”
That was true for the Southgate project, Eckenhoff explains, where the
big-box retailers were forced to abandon some of their tried-and-true
formulaic architectural preconceptions. One of the first hurdles, Eckenhoff
says, was getting them used to the idea that they have to play well with
others. “They’re used to their own parking lot, on grade,
with their box off a highway. Now they are in a building with other retailers,
which forces common area into the building.”
Here again the constraints—the economic pressure of the building where margins are generally very tight—helped define the market’s identity. The dynamics are carried through where everything is exposed—all the concrete, the elevator core, and the escalators in an effort to bolster aesthetics and mitigate costs. “The whole core is glass and faces the street to enliven the street.”
“A spectacular place to park”
Absolute key to design, Eckenhoff says, is that “Southgate had
to face the facts that even though people live in the city, they have
cars. So we had to integrate the parking into the building with the retailers
while making sure parking did not rule the development. We removed the
parking from the sidewalk and put it on top of the building, keeping
the retailers low where they had windows that relate to the sidewalk
and to passing street traffic.”
“You would think that in an inner-city environment there would be more people taking public transportation, but in Chicago, at any rate, people tend not to do that and parking is a major consideration,” Sweeney observes. “It’s one thing to take a bus to the grocery store but it’s another thing to take five bags of groceries home on the bus.” The developer crunches the numbers. “We had to get a fair number of square feet out of this site to get the numbers to work and to get the amount of retailers that we need for the budgets so we needed a lot of parking.” The lot sports 1,100 spaces.
Recognizing “the value of the car,” the architects worked out the parking so pedestrians, cars, and trucks each have their own circulation pattern. Eckenhoff says the parking ramp, a hung bridge with steel rods and turnbuckles, is designed to reflect the beautiful bridges that span the Chicago River. “All the trucks enter at the bottom of the building, all the cars enter at mid-level, which is a raised street system, and all the people enter off the sidewalk in two or three different locations.”
The parking lot has special landscaping features, too, which are adding to the aesthetic and getting the building closer to LEED™ certification for core and shell. “We have the entire east wall of the building where we’ve developed a unique cable system. It looks like a harp that comes out of a very large planter at the bottom that is irrigated by rainwater that is collected in a rooftop cistern. Boston ivy will grow up this harp-like structure and enclose the elevation of the parking structure on top.” Sweeney says he is not so sure about the value of LEED for his development, but the architects note the City of Chicago is very strong in the recommendations that the building be LEED certified.
The shopping center is slated for a late 2005 or early 2006 opening.
Copyright 2005 The American Institute of Architects.
All rights reserved. Home Page ![]()
![]()
 |
||
|
||