

08/2005
Three very different loft projects aim at increasing density in the City of Angels
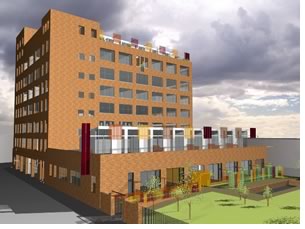 Los
Angeles may finally be attempting to give sprawl the boot by encouraging
high-density urban growth. Aleks Istanbullu Architects is working on
three very different loft projects that will bring nearly 200 new residences
to downtown Los Angeles and West Hollywood. The former National Biscuit
Company (Nabisco) cookie factory, located in the arts district and built
in 1925, soon will be renovated to accommodate Biscuit Lofts, 104 live/work
units that will build on the factory’s historic character. Bixel
Lofts will be a new rental property organized around an interior courtyard
and offering a broad mix of loft size and layout. And, located in West
Hollywood, Curson Lofts will offer four units of simply designed and
minimally finished lofts totaling 6,700 square feet.
Los
Angeles may finally be attempting to give sprawl the boot by encouraging
high-density urban growth. Aleks Istanbullu Architects is working on
three very different loft projects that will bring nearly 200 new residences
to downtown Los Angeles and West Hollywood. The former National Biscuit
Company (Nabisco) cookie factory, located in the arts district and built
in 1925, soon will be renovated to accommodate Biscuit Lofts, 104 live/work
units that will build on the factory’s historic character. Bixel
Lofts will be a new rental property organized around an interior courtyard
and offering a broad mix of loft size and layout. And, located in West
Hollywood, Curson Lofts will offer four units of simply designed and
minimally finished lofts totaling 6,700 square feet.
Biscuit Lofts
According to Principal Aleks Istanbullu, AIA, this will be the third
incarnation for the Nabisco building. After its long tenure as the
company’s cookie plant, the building served the community as
a garment factory. “It’s one of the few well-built old
buildings in L.A.,” says Istanbullu. “In Los Angeles, a
strategy of tearing down old buildings has been firmly in place for
many years. It’s rare to come across a building that’s
this old and well constructed. It’s so nice to have a building
that we can honor and use to the maximum extent.”
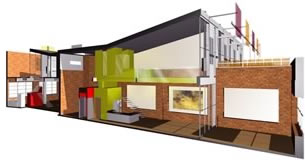 The
firm is preserving and renovating the building’s brick shell
and using as much of its original detailing as is feasible. Original
features will include refurbished hardwood floors, copper doors, exposed
brick walls, ceilings 14–17 feet tall, and large windows that overlook
the city and private gardens. Biscuit Lofts will offer 87 single-story
lofts of between 650 and 1,700 square feet. Nine two-story units, each
between 1,700 and 2,400 square feet, will occupy the top two floors of
the building. A 3,600-square-foot luxury tower penthouse will occupy
the space formerly filled by the bakery’s sprinkler tanks and boasts
a private elevator and a 2,000-square-foot private patio. A new eighth
floor will provide residents private gardens and breathtaking views of
the city. The ground floor will consist of seven three-story units averaging
more than 2,000 square feet, with mezzanine levels and access to private
ground-level patios.
The
firm is preserving and renovating the building’s brick shell
and using as much of its original detailing as is feasible. Original
features will include refurbished hardwood floors, copper doors, exposed
brick walls, ceilings 14–17 feet tall, and large windows that overlook
the city and private gardens. Biscuit Lofts will offer 87 single-story
lofts of between 650 and 1,700 square feet. Nine two-story units, each
between 1,700 and 2,400 square feet, will occupy the top two floors of
the building. A 3,600-square-foot luxury tower penthouse will occupy
the space formerly filled by the bakery’s sprinkler tanks and boasts
a private elevator and a 2,000-square-foot private patio. A new eighth
floor will provide residents private gardens and breathtaking views of
the city. The ground floor will consist of seven three-story units averaging
more than 2,000 square feet, with mezzanine levels and access to private
ground-level patios.
Says Istanbullu, “In this project, we were able to find and use the building’s natural geometries to create some very unique spaces. We let the building tell us how to organize the spaces. The result is a project that honors but doesn’t mimic history. What’s new is clearly new, but it’s respectful of the building’s nature.”
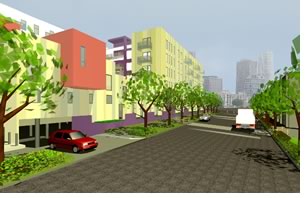 Bixel Lofts
Bixel Lofts
Nestled downtown on slightly less than one acre, this rental property
embraces high-density, smart-growth principles. With 80 market-rate
units set atop two levels of subterranean parking and conveniently
located near mass transit, Bixel enables residents the rare opportunity
to live in downtown Los Angeles and walk to work. Istanbullu notes, “Whereas
Biscuit is about restoring a wonderful building, Bixel is more about
using new lofts as a mechanism to improve livability.
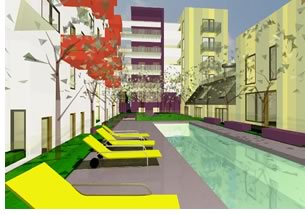 A
generous mix of loft unit size and layout provides abundant tenant diversity
and makes Bixel an attractive place to live. It will offer 9 ground-floor
lofts, 13 studios, 28 one-bedroom units, 25 two-bedroom lofts, and 5
townhouses with private entrances. Two townhouses will be traditionally
designed, and the other three will be loft-style with roll-up garage
doors. “Lofts
are all about being open, flexible, spacious, and airy,” says Istanbullu. “But
in a traditional loft building, it can be difficult to get sufficient
light on the lower levels. Because the ground floor of Bixel Lofts has
a two-story height, the ground floor now has some of the best spaces
in the building.”
A
generous mix of loft unit size and layout provides abundant tenant diversity
and makes Bixel an attractive place to live. It will offer 9 ground-floor
lofts, 13 studios, 28 one-bedroom units, 25 two-bedroom lofts, and 5
townhouses with private entrances. Two townhouses will be traditionally
designed, and the other three will be loft-style with roll-up garage
doors. “Lofts
are all about being open, flexible, spacious, and airy,” says Istanbullu. “But
in a traditional loft building, it can be difficult to get sufficient
light on the lower levels. Because the ground floor of Bixel Lofts has
a two-story height, the ground floor now has some of the best spaces
in the building.”
The building will also feature an outdoor lap pool, private balconies, a recreation room, landscaped courtyard, and communal hallways. Additionally, it will incorporate photovoltaic panels on the roof that will provide energy for all common-area needs as well as abundant natural light throughout. The façade will be a combination of stucco and fiber-cement panels.
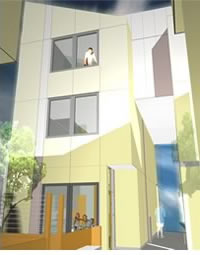 Curson Lofts
Curson Lofts
This residential loft project in West Hollywood will offer four units
of approximately 1,700 square feet each. Organized into four freestanding
loft volumes, each home will have three floors, with a mezzanine level
buffering the private and public living spaces. The ground floor will
feature the kitchen, living, and dining areas, plus a full bathroom.
The mezzanine level can serve as an open family room or office, and
the third level houses two master bedrooms. The floors are visually
connected by a veneered-plywood staircase with colored glass panels.
Each unit provides residents a private courtyard and simple, spare
details. Ample natural light, high ceilings, and large, well-placed
windows create continuity between indoors and outdoors.
Istanbullu notes that, “When the loft conversion trend began, there were often no kitchens or bathrooms included. As live/work lofts, the idea was to build as little as you could to offer the greatest number of options and configurations. The resident then had the option to close off an area if he or she chose. With Curson Lofts, we tried to incorporate that feeling of maximum flexibility.”
Copyright 2005 The American Institute of Architects.
All rights reserved. Home Page ![]()
![]()
 |
||
Renderings courtesy of Aleks Istanbullu Architects.
|
||