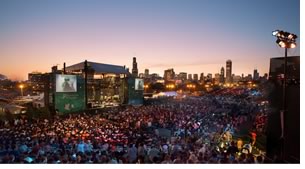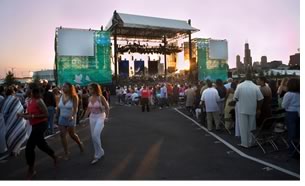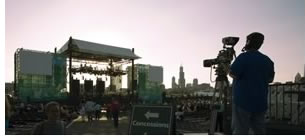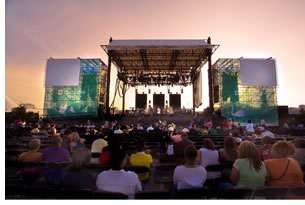

08/2005
Daniel Burnham, in one of his not little plans, envisioned Northerly Island as one of the northernmost points in a series of manmade islands. His dream for this park embraced lagoons, harbors, beaches, recreation areas, a scenic drive, and grand stretches of green space that would offer breathtaking views of the lake and city skyline, according to the Chicago Park District. This summer, Valerio Dewalt Train Architects, Chicago, harnessed this vision with the new Charter One Pavilion, which plays host for 8,000 people to enjoy live music events. VDTA designed the temporary structure to be disassembled and stored at the end of each season over the three- to five-year contract between the Chicago Park District and promoter Clear Channel Entertainment.
After the Chicago World’s Fair, throughout the 1930s and 1940s, Northerly Island featured paths and walkways, scattered trees and grass, a parking lot, and the 12th Street Beach. In 1947, a small airport known as Megis Field was built. After the 50-year lease granted by the Park District for Megis Field had long expired, Mayor Richard M. Daley, in a controversial move in the wake of September 11, 2001, had the runway bulldozed. Now that the runways are all gone, it’s a park, albeit just a prairie at this point, says VDTA Principal Mark Dewalt, AIA.
“That’s where the pavilion comes in,” Dewalt explains. “This project was conceived as short-term—a three-year license with two one-year extensions—granted to an operator for a facility here, the proceeds of which would be split between that operator and the Chicago Park District to be used for planning and development work for a new nature park at the site.” The Charter One Pavilion is on four-and-a-half acres of Chicago’s Museum Campus on the shores of Lake Michigan.
Dewalt says the Park District issued an RFP to promoters last November to build a structure and submit their best deal to provide funds back to the Park District. Clear Channel Entertainment, which is based in Chicago, asked VDTA to do some quick schematics for their submission, “so it wasn’t just a dollars and cents transaction. They wanted to convince the Park District they were going to create something pretty significant.”
 Clear Channel and VDTA got the green light to start working on the project
in February. Now all they had to do was deliver the project, “an
8,000-seat concert venue that not only has the seats but all the support
structures—concession areas, artists trailers, back of stage facilities,
green rooms, and more, not to mention toilet facilities according to
Chicago code to satisfy 8,000 people” in four months on a $1 million
budget.
Clear Channel and VDTA got the green light to start working on the project
in February. Now all they had to do was deliver the project, “an
8,000-seat concert venue that not only has the seats but all the support
structures—concession areas, artists trailers, back of stage facilities,
green rooms, and more, not to mention toilet facilities according to
Chicago code to satisfy 8,000 people” in four months on a $1 million
budget.
Temporary design
“The first question I asked was, ‘How do I do things that
are totally temporary?’” Dewalt said. As he learned, “there
is a fairly broad network of companies that provide trailers, temporary
facilities, buildings that can be put up and taken down within two or
three weeks,” he
says, including “companies that make sophisticated toilet room
trailers, primarily used for PGA Golf events, where they may have 40,000
people on a golf course as spectators.”
Of course, “after the deal was hammered out between the Park District and the operator, the budget that I was working with got significantly reduced. And because this was a very high-profile project in terms of the politics it had to look good,” Dewalt says.
Dewalt calls the pavilion the “ultimate green building,” in that the whole structure can “disappear and be recycled somewhere else at the end of the five years.”
Creating a sense of place
“The biggest challenge was to create a sense of place,” Dewalt
says. “I didn’t have the money to do anything fancy with
architecture, so I did it with landscaping and lighting. It was just a
grassy field and now it feels like a place.” Gelled lights provide
a theatrical lighting scheme and offer flexibility for set designers. Decorative
lighting also adds to the visitor experience.
 Another
equally important design element was to create outstanding sightlines
for a high-quality concert experience. Dewalt reports, “There’s
no need to bring binoculars with you when you come to a concert. For
a large concert, 8,000 is an intimate number. It gave me the opportunity
to create 8,000 good unobstructed seats.” The
distance from the back row to the stage is 130 feet. By comparison, Dewalt
notes, at a baseball game you’re several hundred feet from the
field if you’re sitting in the upper decks.
Another
equally important design element was to create outstanding sightlines
for a high-quality concert experience. Dewalt reports, “There’s
no need to bring binoculars with you when you come to a concert. For
a large concert, 8,000 is an intimate number. It gave me the opportunity
to create 8,000 good unobstructed seats.” The
distance from the back row to the stage is 130 feet. By comparison, Dewalt
notes, at a baseball game you’re several hundred feet from the
field if you’re sitting in the upper decks.
“The thing that’s really amazing about this place was the big design opportunity to capture the view,” Dewalt mused. “It’s far enough out in the lake that you look back at the city and you get an absolutely stunning view of the Chicago skyline. Instead of orienting the theater north-south or east-west, it leans to the west, opening up so that the bulk of the seating has the Chicago skyline as a backdrop. As it gets dark the lights in the facility come up slowly, then the skyline of Chicago lights up and it’s just fantastic.”
Hurry up!
“Opening night went off without a hitch,” Dewalt happily reports. “I
was there and the place was rocking,” with Chicago and Earth, Wind,
and Fire as the first in the concert series June 24. “There were
8,000 people on their feet just having a great time. I kept looking around
to make sure that everything was okay. Because there were literally places—you’ve
heard of things where you work to the last minute and there’s still
wet paint—this was absolutely none of those things. And just that
morning I had plumbing inspectors out there waving their arms. They had
to have some sort of valve installed, and I had plumbers there.”
The tight deadline didn’t alleviate the attention to detail that is the architect’s burden and joy at crunch time. “We were there all night for the last four days [before opening]. I was there personally at 2 a.m. one morning adjusting the lights. I had a specific thing in mind, and I wanted to make sure it was done. Projects that have ridiculously short timeframes seem to gravitate toward us.”
 Dewalt adds that he’s observed that architects “think they
have to draw everything before they can issue that drawing” down
to such detail as picking paint color. “My approach is you’re
not going to be painting this building until it’s done. I use a
process to just put the decisions that I need to get out there quickly.
I’ve actually issued sets of drawings and started construction
on a building without having designed anything inside of it yet, and
we design the interior to match the shell if we need to.” He explains
that for a 135,000-square-foot R&D building that the firm designed,
programmed, and built in 13 months, he had a mill order and started the
steel fabrication before they had programmed the laboratories. “You
kind of know a lab module is a certain size and it’s going to fit.”
Dewalt adds that he’s observed that architects “think they
have to draw everything before they can issue that drawing” down
to such detail as picking paint color. “My approach is you’re
not going to be painting this building until it’s done. I use a
process to just put the decisions that I need to get out there quickly.
I’ve actually issued sets of drawings and started construction
on a building without having designed anything inside of it yet, and
we design the interior to match the shell if we need to.” He explains
that for a 135,000-square-foot R&D building that the firm designed,
programmed, and built in 13 months, he had a mill order and started the
steel fabrication before they had programmed the laboratories. “You
kind of know a lab module is a certain size and it’s going to fit.”
“Rock and roll architecture side”
More exciting, atypical projects are in the offing for VDTA. “In
addition to doing building, we kind of have this rock and roll architecture
side. It’s an interesting respite between the regular projects,” Dewalt
says.
“I’m working on a project right now that doesn’t fit any mold as an architectural project but it’s an interesting thing because it needs architectural services.” Dewalt is turning Chicago’s historic Wrigley Field into a venue for 39,000 people for a Jimmy Buffet (a Cubs’ fan) concert. “We’re covering the field with six-foot squares of this thermoplastic material that was made to cover Wembley Stadium and setting up a stage in the outfield. So we have to deal with all the exiting issues from the stage, rental power, and providing trailers outside, all of which need to be permitted, so that’s where I come in.”
Copyright 2005 The American Institute of Architects.
All rights reserved. Home Page ![]()
![]()
 |
||
Photos © 2005 James Steinkamp: jim@steinkampballogg.com.
|
||
