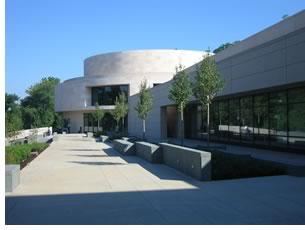

08/2005
American University’s new facility unites performing and visual arts
Einhorn Yaffee Prescott’s sleek, new Katzen Arts Center at Washington, D.C.’s American University is interesting not only for its design, but also in its purpose: to unite facilities for creating, displaying, and performing art under one roof. While the visual and performing arts often share space, rarely do the studios that produce art coexist on the same premises. This decision was driven in large part by the lead donors, Dr. Cyrus and Myrtle Katzen, who wanted their collection of modern art to offer inspiration and learning for AU students. The Katzens have contributed hundreds of pieces by artists such as Picasso, Chagall, de Kooning, and Lichtenstein. Noting that their criterion for selecting art is that “it must be fun,” Dr. Katzen says, “The art in our collection makes you smile and laugh.” The university and donors hope that the studio-to-display/performance atmosphere will encourage student innovation in media, concept, and approach.
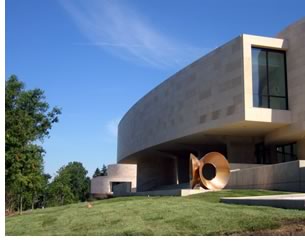 Situated
at the top of Embassy Row on a very long, narrow site abutting Ward Circle—one
of the highest points in the nation’s capital—the
Katzen Arts Center forms a cultural bridge between the university and
the surrounding neighborhood. “It was very important that this
building serve not just the university, but also the city,” notes
EYP Principal Steve Kleinrock, AIA. As a nod to the city’s Federal
architecture, EYP wrapped the $48 million Katzen in pale French limestone
and precast concrete panels.
Situated
at the top of Embassy Row on a very long, narrow site abutting Ward Circle—one
of the highest points in the nation’s capital—the
Katzen Arts Center forms a cultural bridge between the university and
the surrounding neighborhood. “It was very important that this
building serve not just the university, but also the city,” notes
EYP Principal Steve Kleinrock, AIA. As a nod to the city’s Federal
architecture, EYP wrapped the $48 million Katzen in pale French limestone
and precast concrete panels.
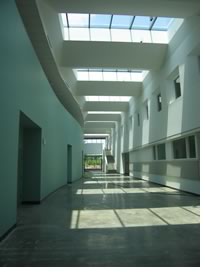 Opportunities from constraints
Opportunities from constraints
The 130,000-square-foot center is 600 feet long, meaning it could house
the Washington Monument horizontally and still have room leftover.
Kleinrock says that the design team drew on the site’s constraints
to create unexpected opportunities and vistas. The resulting sculptural
form balances the length of the site with its terminus at the circle
by anchoring each end with curvilinear forms. A wealth of UV-protected
windows and skylights provides warmth and visual connections to the
city, the university, and the adjacent woods. The landscaping, designed
by EDAW, also minimizes the massive length by strategically placing
long planters and a fountain that double as seating, making the courtyard
lively and welcoming.
Running parallel to Massachusetts Avenue, the Katzen features “an internal street” that extends east to west, from public to private, and is tied along the central corridor. The architect minimized the length of the interior corridor by breaking it into three distinct wings for gallery, performance, and academic spaces and opposing a straight, white wall with a fluid, curving wall that changes color in each new section.
The most public-centered section of the building sits at the top of Ward Circle. The Gallery Wing is a three-story, flexible-use art gallery with a sculpture garden and space carved for a future gift/supply shop and café. The museum gallery will be the Washington region’s largest university facility for art exhibition.
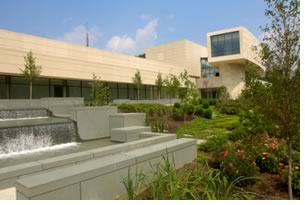 The Performance Wing makes up the middle section, housing a 214-seat
recital hall, music ensemble room, theater and dance studios, and a 10x14-foot
private studio for each graduate student. The theatre studios contain
a black-box theatre with a sprung floor, as do the dance studios and
rehearsal spaces. The intimate recital hall succeeds in making the audience
feel part of the performance. “It almost feels like you’re
sitting on the stage because the proportion of stage to whole volume
is nearly 50 percent,” says Kleinrock.
The Performance Wing makes up the middle section, housing a 214-seat
recital hall, music ensemble room, theater and dance studios, and a 10x14-foot
private studio for each graduate student. The theatre studios contain
a black-box theatre with a sprung floor, as do the dance studios and
rehearsal spaces. The intimate recital hall succeeds in making the audience
feel part of the performance. “It almost feels like you’re
sitting on the stage because the proportion of stage to whole volume
is nearly 50 percent,” says Kleinrock.
A piazza at the heart
In the center of the facility is a “piazza” with a skylighted
rotunda. Designed to refer and respond to the campus across the street,
the piazza was envisioned as an informal gathering place for talks, critiques,
poetry readings, and impromptu discussions and performances, says the
architect. The hub of activity on the site, it features stairs that double
as seating, providing an indoor amphitheater for students, faculty, and
performers.
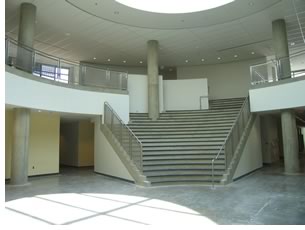 At the westernmost point, the Academic Wing boasts 26 art studios and
classrooms for drawing and painting, ceramics, sculpture, photography,
computer graphics, music theory, and art history. It houses 16 music
practice rooms, four music teaching studios, and a slide library.
At the westernmost point, the Academic Wing boasts 26 art studios and
classrooms for drawing and painting, ceramics, sculpture, photography,
computer graphics, music theory, and art history. It houses 16 music
practice rooms, four music teaching studios, and a slide library.
“This was an extraordinary concept. The whole team remembered throughout the planning process that this is both a part of the university and Washington, D.C.,” says Benjamin Ladner, president of AU. “Because of its location, the Katzen Arts Center may be the only impression many people will have of AU. This building invites people to come inside and enjoy it. There’s nothing exclusive here; it’s all inclusive and welcoming.”
Copyright 2005 The American Institute of Architects.
All rights reserved. Home Page ![]()
![]()
 |
||
Architect:
Einhorn Yaffee Prescott
|
||
