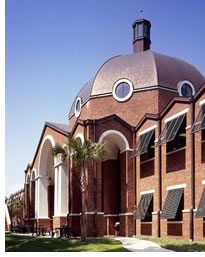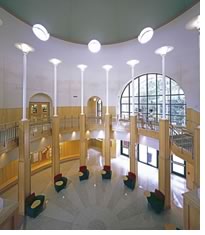

07/2005
 The Camden Center satellite
campus of the Coastal Georgia Community College—situated next to
wetlands on property donated by the City of Kingsland—is designed
to serve as a catalyst to promote growth in a previously undeveloped
area, says Lord Aeck & Sargent (LAS) Principal Joe Greco, AIA. The
distinctive 89,000-square-foot, $14.9-million single-building educational
facility designed by LAS with architect of record John A. Tuten & Associates
Architects has become a “calling card” for the entire surrounding
area.
The Camden Center satellite
campus of the Coastal Georgia Community College—situated next to
wetlands on property donated by the City of Kingsland—is designed
to serve as a catalyst to promote growth in a previously undeveloped
area, says Lord Aeck & Sargent (LAS) Principal Joe Greco, AIA. The
distinctive 89,000-square-foot, $14.9-million single-building educational
facility designed by LAS with architect of record John A. Tuten & Associates
Architects has become a “calling card” for the entire surrounding
area.
Design of the school’s signature copper-clad Classical dome was driven by Dorothy Lord, the college’s president, in her desire to create a collegiate presence, says Greco, who served as the firm’s principal in charge. “Given that they have not had a college there, they really felt it was important to create that collegiate image and a campus place with this first building.”
The existing surround of nondescript buildings did not provide much context for the forthcoming educational facility. “Our project is intended to be a real image-maker building,” Greco says. He notes that “there was a desire not to be too tall, because everything around there is pretty low-key, coastal architecture. We wanted to keep the building two stories to the extent possible, and then have the one signature piece that rises above it.”
A new image for the community college
The architects tried to shed the typical image of a commuter school. “We
really wanted not to distinguish it from any other college—we tried
to create a reason to stay there,” Greco says. “The image
that you so often see with community colleges is a colossal parking lot
or deck right at the front door. We were pretty careful to have that
not be the first impression. You see the dome obliquely from a winding
road that turns and ends up on the axis of the dome. There’s a
green space that’s absolutely dead ahead.” Greco explains
that the architects split the parking into two zones not only to decrease
its visual impact but to reduce walking distances. As a result, the dome
becomes part of a ceremonial entrance and gateway, and students use a
half dozen access points to connect to the building’s main circulation
spine.
The façades feature intricate red brick arches with cream-colored, cast-stone columns and window trim. Portico entrances connect the green-space courtyard to the building. Inside, the rotunda, accentuated with a patterned terrazzo floor, serves as the lobby and breakout area for the large auditorium and connects to the main circulation path on both levels. An open, winding stair in the rotunda connects the two stories.
 Formal and informal space
Formal and informal space
The architects chose a U-shaped courtyard to develop a series of campus
spaces. “We tried to create an efficient floor plan, while at
the same time creating areas along the path where people can rest or
have happenstance, informal interaction,” Greco says. Contemporary
elements run through the design, such as environmentally sensitive
bamboo for the donor wall and the wainscoting in the rotunda and classroom
corridors. Completing the fresh look are bamboo benches, contemporary
pendant and uplight fixtures, and two large arched glass windows, one
looking onto the courtyard and the other facing the preserved wetlands
area behind the campus.
Driving many of the design decisions, Greco says, is the hope that “the campus will continue to grow over the years and develop further pieces of property behind the building—maybe creating some campus quadrangles.” It’s a particularly interesting building, Greco notes, because as the first building on campus it winds up being a “catch-all” with one of everything: small administration, library, auditorium; many different kinds of classrooms, specialized technical class areas for vocational training, a good-size central plan capable of being expanded for future buildings, and a child-care area.
The school has some food service, a library, and a 425-seat auditorium. The Camden Center also offers tiered, multimedia academic classrooms (some straight and some curved); general classrooms fully wired for technology and extensive audio visual function; biology and chemistry labs; and vocational teaching and laboratory space for CGCC’s culinary, nursing, and allied health, industrial maintenance, computer and information technology, business office technology, and drafting programs.
Respecting Mother Nature
“We actually chose to build fairly close to the wetlands, because
we wanted people to be able to appreciate them from inside the building.
We’re maybe 20-25 feet or so at the back to allow us to maximize
the site in front,” Greco says of the 75-acre site.
Corridors are double-loaded except along the main face. There you can walk around and look at the courtyard, and a pass through the rotunda affords a terrific wetlands view. Big operable windows fill the space with abundant natural light. Top-hinged Bermuda awnings on the south, east, and west do double-duty as sunscreens and window protection in this hurricane-prone area.
The town is growing up around the college. “As the school began to take shape, they began to further the development and develop around it,” Greco reports. “Since then they’ve built the main road and there’s residential development in this formerly rural area. I’m sure we’ll see a lot more.”
Copyright 2005 The American Institute of Architects.
All rights reserved. Home Page ![]()
![]()
 |
||
In addition to Lord, Aeck & Sargent as design architect and John A. Tuten & Associates as architect of record, the Camden Center project team included Georgia-based companies: • Two State Construction Company, general contractor Photos © 2005 Thomas Watkins.
|
||