

07/2005
by Heather Livingston
 What started as an assignment for Meyer, Scherer & Rockcastle (MS&R)
to complete a comprehensive master plan for the existing Fayetteville,
Ark., public library has resulted in the new Blair Public Library’s
receipt of the 2005 Thomson Gale/Library
Journal Library of the Year
Award. According to Thomson Gale Publishing, the Library of the Year
Award honors the library that most profoundly demonstrates outstanding
community service.
What started as an assignment for Meyer, Scherer & Rockcastle (MS&R)
to complete a comprehensive master plan for the existing Fayetteville,
Ark., public library has resulted in the new Blair Public Library’s
receipt of the 2005 Thomson Gale/Library
Journal Library of the Year
Award. According to Thomson Gale Publishing, the Library of the Year
Award honors the library that most profoundly demonstrates outstanding
community service.
Completed last fall, the Blair Public Library replaces the former facility, constructed by Warren Seagraves in the early 1960s. In 1998, as library officials were working on a 20-year master plan, MS&R was brought on board to evaluate the library’s capacity to handle future space requirements. After the master plan quickly revealed that the facility’s size was inadequate for future growth, MS&R worked with library officials to appraise the feasibility of remodeling and expanding the existing building. Jeffrey Scherer, FAIA, principal, MS&R, says that during the process it became very clear that the townspeople were passionate about their library, but they were also passionate about their architecture. “There was a public effort to acknowledge what the building meant in the history of the community and the world,” adds Louise Schaper, Blair Public Library executive director.
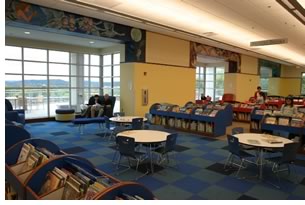 Build new vs. alter a Modern icon
Build new vs. alter a Modern icon
The Seagraves library “was much loved by the community because
it was a very Miesian Modern building, which is part of the Fayetteville
tradition,” says Scherer. “There was a lot of anxiety about
remodeling it and worry that adding on to it was sacrosanct.” So
the library board made the decision to move to another location because
they couldn’t figure out a way to stay in the existing building
without significant alteration. With such an outspoken and engaged community,
the team knew that they needed to foster support and buy-in on the project,
so they conducted 37 public forums.
“We were very careful to make sure that we had leaders from various niches of the community,” says Schaper. “Those public sessions were very important. Jeff Scherer and Anders C. Dahlgren of Library Planning Associates in Madison, have exceptional listening and facilitation skills. They didn’t come in with an agenda. They came in fresh and clean and stayed objective through the process.”
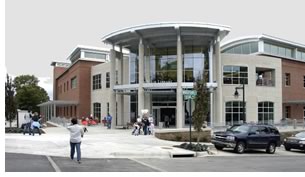 One of the things MS&R did to foster community understanding and
support was administer an “architectural Rorschach” or visual
preference test. They showed 150 slides of libraries around the world
and the community, then voted on which ones they liked best. Scherer
notes that people in the community wanted to spend a lot of time in the
building. They viewed the project as not just an economic investment,
but as a key long-term civic institution. “There was a lot of skepticism
in the beginning. People believed that it was a politician’s ploy
to have people give their input and then turn around and do what they
wanted to do,” says Scherer. But, as the townspeople saw some of
their ideas and suggestions implemented in subsequent designs, their
trust in the design team and process grew. “Because we built up
that trust, we were able to push the design a little bit and people trusted
that we weren’t trying to follow our own agenda and persuade them
to spend money they wouldn’t otherwise.”
One of the things MS&R did to foster community understanding and
support was administer an “architectural Rorschach” or visual
preference test. They showed 150 slides of libraries around the world
and the community, then voted on which ones they liked best. Scherer
notes that people in the community wanted to spend a lot of time in the
building. They viewed the project as not just an economic investment,
but as a key long-term civic institution. “There was a lot of skepticism
in the beginning. People believed that it was a politician’s ploy
to have people give their input and then turn around and do what they
wanted to do,” says Scherer. But, as the townspeople saw some of
their ideas and suggestions implemented in subsequent designs, their
trust in the design team and process grew. “Because we built up
that trust, we were able to push the design a little bit and people trusted
that we weren’t trying to follow our own agenda and persuade them
to spend money they wouldn’t otherwise.”
The “heart” of Fayetteville
From the outset, the library staff specified that they wanted the library
to be “a happening place.” Schaper adds, “We wanted
it to be a place that created community, a place that was beyond books.” Located
directly opposite town square, the 88,000-square-foot library stands
as the symbolic “heart” of Fayetteville. Predominantly
of brick and cast stone, the building has a traditional, warm, and
scholarly feel. The high-ceilinged interior offers generous reading
areas with a variety of seating and spaces segregated by function.
The massing steps down the slope of the site, recognizing the neighborhood
scale.
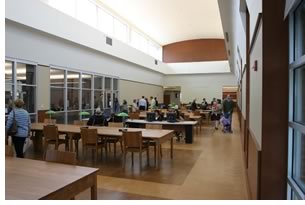 Symbolic
of its status, the main entrance is highly visible from the town square
and on approach. Wide overhangs detailed with expressed wood brackets
accent the roof. An undulating roof expresses the higher volumes of the
main reading room and the second floor’s central hall. The
library provides 125 computer stations, reader seating capacity for 210
patrons, study rooms, meeting facilities for up to 200, a public cafe,
gift shop, and rooftop terrace with plantings. Schaper praises the continuity
throughout the public spaces, “There’s a strong theme of
nature and the four elements as well as an undercurrent of the town’s
history. It evokes the roots of our community while looking forward to
the future.”
Symbolic
of its status, the main entrance is highly visible from the town square
and on approach. Wide overhangs detailed with expressed wood brackets
accent the roof. An undulating roof expresses the higher volumes of the
main reading room and the second floor’s central hall. The
library provides 125 computer stations, reader seating capacity for 210
patrons, study rooms, meeting facilities for up to 200, a public cafe,
gift shop, and rooftop terrace with plantings. Schaper praises the continuity
throughout the public spaces, “There’s a strong theme of
nature and the four elements as well as an undercurrent of the town’s
history. It evokes the roots of our community while looking forward to
the future.”
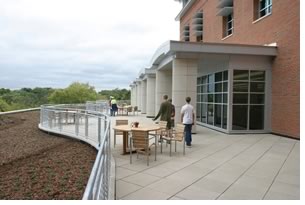 The library is registered for LEED™, one of the first in the state,
and anticipates receiving Silver certification. When the project began
in 1998, LEED was still unfamiliar territory—especially with clients.
Scherer jokes that when he first advanced the idea of installing waterless
urinals, the state health inspector practically laughed him out of the
building, but he persevered and convinced both state and client of their
merit by installing the urinals in the existing library during the planning
process. A sampling of additional green features in the new Blair Public
Library include a construction waste management strategy that reduced
landfill deposits by more than 80 percent, use of over 50 percent FSC-certified
wood, fixtures that reduce potable water consumption by 150,000 gallons
per year and a rainwater cistern that has reduced irrigation needs by
50 percent, a green roof terrace, and bike racks and showering facilities
for staff cyclists.
The library is registered for LEED™, one of the first in the state,
and anticipates receiving Silver certification. When the project began
in 1998, LEED was still unfamiliar territory—especially with clients.
Scherer jokes that when he first advanced the idea of installing waterless
urinals, the state health inspector practically laughed him out of the
building, but he persevered and convinced both state and client of their
merit by installing the urinals in the existing library during the planning
process. A sampling of additional green features in the new Blair Public
Library include a construction waste management strategy that reduced
landfill deposits by more than 80 percent, use of over 50 percent FSC-certified
wood, fixtures that reduce potable water consumption by 150,000 gallons
per year and a rainwater cistern that has reduced irrigation needs by
50 percent, a green roof terrace, and bike racks and showering facilities
for staff cyclists.
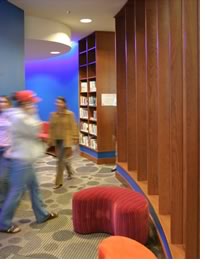 “A hip, cool place”
“A hip, cool place”
The new library director expresses particular pleasure that the children’s
and teen sections are now hotbeds of activity throughout operating hours.
With child-sized wing chairs and couches, fun squiggly benches, Thomas
Moser rockers, and niches that jet out to provide breathtaking views
of the nearby mountains, the children’s wing is a “real cuddle-up
kind of place.” The teen’s section, appropriately scaled
and more formally furnished, is attracting many more teens than the former
library. Schaper attributes the dramatic increase to it being viewed
as “a hip, cool place to be.”
In addition to receiving the Library of the Year Award, a testament to Blair Public Library’s success is the fact that more than 48,000 out of 58,000 townspeople have library cards. Last year, the library logged over 576,000 visitors and nearly 42,000 program attendees. “The great success of this library and the parallel success of its architecture are the result of a fruitful and trusting collaboration among the community, library officials, public officials, and the architects,” says Scherer.
Copyright 2005 The American Institute of Architects.
All rights reserved. Home Page ![]()
![]()
 |
||
The
design team also included: Photos © Jeffrey Scherer, FAIA, MS&R.
|
||