

07/2005
 The
vice president managing the preeminent acoustics-design firm Kirkegaard
Associates, decades-long AIA leader, and Desert Storm commander,
Gaines Hall, FAIA, takes on the restoration of the 1900 Bradley House
on the banks of the Kankakee River in Kankakee, Ill., with a hearty bow
to the contractor who is making it possible. AIArchitect interviewed
him in late June to gain some insight into this ambitious undertaking.
The
vice president managing the preeminent acoustics-design firm Kirkegaard
Associates, decades-long AIA leader, and Desert Storm commander,
Gaines Hall, FAIA, takes on the restoration of the 1900 Bradley House
on the banks of the Kankakee River in Kankakee, Ill., with a hearty bow
to the contractor who is making it possible. AIArchitect interviewed
him in late June to gain some insight into this ambitious undertaking.
How did you come to take on this significant restoration?
The Bradley House and Stable, located 60 miles south of Chicago, has
had a curvy path through history, and I guess I have too; our paths
just happened to cross. I wouldn’t have begun this restoration,
which I expect to take many years, if I hadn’t come to know one
particular specialty contractor with whom I had worked on three other
previous projects.
As for the house, the Bradleys lived there for only about 16 years. They fell on hard times and lost the property. Prior to that, however, Mr. Bradley had moved the expanding farm-implement business founded by his grandfather to North Kankakee, which the appreciative community renamed Bradley, Ill.
Since then, with a few brief interludes, the house has served three primary owners. For 30 years or so, it was the home of William Dodson, who made custom-designed birdhouses that he shipped all over the country. We have a replica of one, as well as a copy of his catalog and a coloring book that he produced for children. To appreciate the house, I think you have to have these kinds of connections with its previous owners, too.
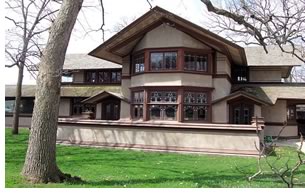 Between 1953 and 1983, the house served as a restaurant known as YesterYear,
the name used most often by many of the older residents of the area.
One result of that conversion was severe alteration of the interior spaces,
with closets and bath facilities opened up as “found space” for
dining and food-preparation areas. We have menus, a welcome mat, and
a set of mugs given to us by our city councilwoman.
Between 1953 and 1983, the house served as a restaurant known as YesterYear,
the name used most often by many of the older residents of the area.
One result of that conversion was severe alteration of the interior spaces,
with closets and bath facilities opened up as “found space” for
dining and food-preparation areas. We have menus, a welcome mat, and
a set of mugs given to us by our city councilwoman.
A Kankakee newspaper publisher, Stephen Small, bought the property in 1983 with the intention of conducting a major restoration of the house. Tragically, shortly thereafter, and before he could complete work on the house or do any restoration of the stable, he was murdered in a botched kidnapping.
The owners immediately before us were two attorneys who had their offices in the house since 1990.
How are you approaching the restoration?
In January of this year, my wife and moved into the house, which still
maintains its original Prairie Style exterior appearance. The interior
renovation, on the other hand, will need to be extensive. I do enjoy
one non-original amenity, I’ll admit: a glass enclosure of an
upper floor porch, which my wife and I use as our office. To be able
to live in the house, we had to address some changes immediately, for
instance no shower or bathtub. The primary rooms—foyer, living,
and dining—are in good condition. The real house restoration
work, though, will be the 13 rooms that have to be repartitioned to
return the building to its original plan. I will design, schedule,
and budget restoration of those parts of the house in subsequent phases
as we identify the original as-built conditions—both from Mr.
Wright’s drawings and physical evidence—and prioritize
them. As is typical, of course, the drawings and as-built conditions
don’t always match. For instance, the drawings dated June 1900
clearly show the interior arrangement and the construction details
of the stable and connecting breezeway. We have found, however, that
the breezeway is about two feet wider than shown on the drawings. One
can only assume that Mr. Bradley, or Mr. Wright, decided that the breezeway
as drawn was too narrow.
Because of the shape it was in, the first major restoration we addressed, and have well under way, is of the stable. Numerous holes in the roof and missing exterior wall finishes during its 20 years of neglect had caused extensive structural deterioration.
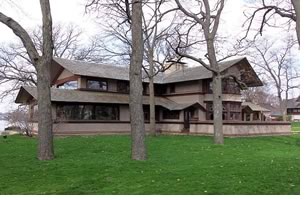 You mentioned a close working relationship with a top-quality contractor.
Could you elaborate?
You mentioned a close working relationship with a top-quality contractor.
Could you elaborate?
His name is Tom Knicklebine. His father was a house builder in the area,
and Tom graduated in architecture from the University of Idaho in the
early ’70s. Tom went to work with an architecture firm in Kankakee
after graduation. When things got slow—Kankakee is on the western
edge of the Rust Belt—he began working with his dad and found out
that he really liked it. So he made an early career switch to construction.
As a result, he is a builder with design and architectural history in
his blood; the kind of person who could never go in for tract building.
His extensive experience is as a specialty contractor working on relatively
small projects. He works at a craftsman-like pace and does what needs
to be done to get it done right. He’s thinking all the time about
a better way, just like we do when we’re designing. He has a keen
eye at looking at buildings and seeing what we’re dealing with
and discerning what needs to be done. That is invaluable as we work to
determine what is really original detailing and what is subsequent renovation
or alteration. Tom has the uncanny ability, art, and craftsmanship to
do it, and is a pleasure to work with.
Where is the work on the stable now that
you’ve rebuilt the roof
framing?
At this point, we’re putting on the wood shingles. The custom-made
windows are supposed to be delivered today. They are reproductions as
far as configuration, with some light modification—we’re
putting insulated glass in them. The windows we’re putting into
the stable now are not art glass, though. Unfortunately, there were no
art-glass windows left in the stable, although there is some indication
that there might have been. It would make most sense for those to have
been on the front side, originally, because that was visible from the
street. Interestingly, though, all the windows on the front side are
there. It was the windows on the south end, the west elevation, and a
few on the north elevation of the stable that had been removed or replaced
with windows not in keeping with the original design. We’re installing
replacement windows with the same mullion configuration of those on the
back of the house itself, which were for the servants’ quarters
and didn’t get art glass. We hope one of these days to get back
to the issue of whether and where to put art glass in the front windows
of the stable.
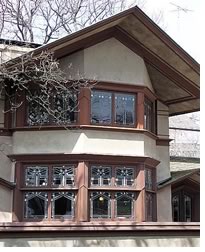 Inside the stable, we’re also matching the original beaded wood
boards on the walls. And we’re reproducing exterior and interior
trim, where necessary, to match that remaining material that we’ve
determined was there originally.
Inside the stable, we’re also matching the original beaded wood
boards on the walls. And we’re reproducing exterior and interior
trim, where necessary, to match that remaining material that we’ve
determined was there originally.
Have you had any regrets at taking on
such an involved—and involving—project?
We went into this with eyes wide open. We did it not because we wanted
to own a Wright house, but because we wanted our area not to lose a
Wright house. As one architect in Chicago said, this is the house that
changed the face of American architecture, because it was the first
Prairie Style house. So, we took it on as a project of five to seven
years to try to get it back to as nearly the original configuration
as we can. We don’t know how long we will live there when it’s
complete. I don’t expect to live there all the rest of my life.
Does the house draw sightseers?
There’s somebody there every day looking from the outside and taking
photographs. Every now and then, someone will come up to the door and
knock. But we’re just not in a position yet to start opening it
up. It draws a great deal of interest, though, and not only from people
in the United States, but also foreign guests, and it hasn’t been
publicized as widely as a lot of Wright houses have to date. We hope
to change that.
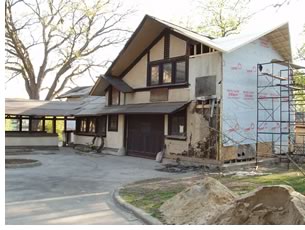 Leadership has been one of the hallmarks of your career, including serving
as chief of staff in a general-officer command in Saudi Arabia during
Desert Storm. Could you comment on that?
Leadership has been one of the hallmarks of your career, including serving
as chief of staff in a general-officer command in Saudi Arabia during
Desert Storm. Could you comment on that?
A lot of leadership principles are applicable across the board, whether
it’s military or civilian involvement. And I do think a lot of
what I’ve learned in the military has helped a great deal; not
the least of which has been exposure at a relatively high level to such
a major, complex organization.
I was in the war theater for five months and was chief of staff for a two-star-general command, with about 5,000 troops under our immediate supervision. We were in charge of all rear-area engineering activities—Army, Navy, Air Force, and Marine—and so the biggest thing on my mind was making sure everything got done by the appropriate party at the appropriate time in the appropriate way. And, of course, that the men and women came home safe.
It teaches you how to work within a major organization to get things done. That helps a great deal in my work with Kirkegaard Associates because we are an integral specialty in multi-discipline design collaborations where every detail matters. You have to be able to understand what cross-communication goals, systems, strategies, and tactics are necessary to keep a multifaceted team together.
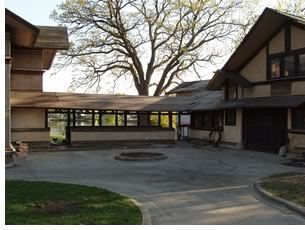 As an acoustic design firm, Kirkegaard Associates has worked with many
of the leading architecture and engineering firms in the world. What
is your philosophy of blending high design with high technology?
As an acoustic design firm, Kirkegaard Associates has worked with many
of the leading architecture and engineering firms in the world. What
is your philosophy of blending high design with high technology?
We work on the premise that natural
acoustics are the appropriate approach to an interior space where the
spoken word and music are the primary reason for the space existing.
We go as far with integrating natural acoustics design into the architecture
as we can and supplement with electronics where necessary. One recent
example of a beautifully designed symphony hall that architecturally
allows both unamplified music as well as performances that use amplification
is the Music
Center at Strathmore, in Bethesda, Md., by William Rawn Associates,
with associate architect Grimm + Parker Architects and theater consultant
Theatre Projects Consultants. Kirkegaard Associates was the acoustician.
Where you have music and the spoken word constantly interspersed and intertwining throughout an hour or more of presentation—churches are a good example of that—there has to be a balance between the acoustics for the music program—assuming unamplified music—and the spoken word, especially as the space gets larger, because some voices just can’t carry in a very large space and be heard. And so the balance of having an intelligible audio enhancement system for the spoken word that still has a good sound and leaves the space live and reverberant for unamplified music is a careful balance.
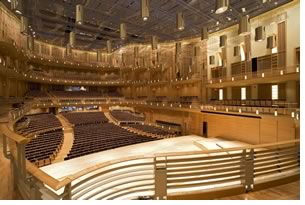 Now, if you go to contemporary worship, where everything is amplified—musical
presentation and the spoken word—then it’s a whole different
approach, because then the acoustics for that space can’t be nearly
as live as if it were unamplified music from an organ, choir, or piano.
So you have to treat the space architecturally to handle the amplification
that is necessary for the way the service is presented.
Now, if you go to contemporary worship, where everything is amplified—musical
presentation and the spoken word—then it’s a whole different
approach, because then the acoustics for that space can’t be nearly
as live as if it were unamplified music from an organ, choir, or piano.
So you have to treat the space architecturally to handle the amplification
that is necessary for the way the service is presented.
You have been in elected AIA leadership
positions for more than three decades. What has that experience brought
to you?
It’s brought me to where I am today. Without the AIA, I would have
never known Larry Kirkegaard existed, nor would he have known I existed.
We met through the old AIA Arts and Recreation Committee. I still had
my firm in Alabama and he had just begun his firm. And, 10 years later,
a partner of his died. Larry had done consulting for me on churches we
had designed during that intervening time, and he called me and asked
what it would take to get me to Chicago. That was more than 18 years
ago. So, if I had never been involved in the AIA, we would not have the
Wright house. I probably would not have even known Kankakee existed.
Copyright 2005 The American Institute of Architects.
All rights reserved. Home Page ![]()
![]()
 |
||
For
more information on the work of Kirkegaard and Associates, visit
their Web site.
|
||