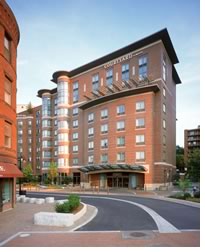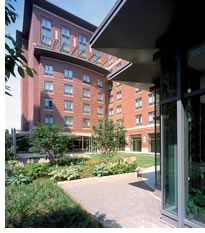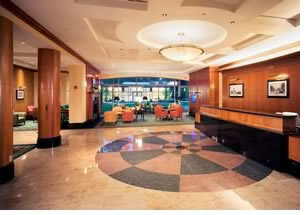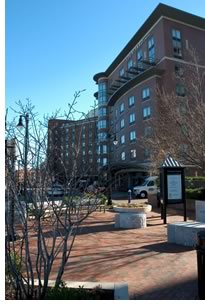

06/2005
Cambridge Seven breaks the Marriott Courtyard mold and embraces urban streetscape
by Heather Livingston
The new Courtyard Marriott in Brookline, Mass., is anything but typical of the modestly priced hotel chain. In this project, you’ll find no garden-style guest rooms or gazebos in the garden. What you will find is thoughtful design that enhances the streetscape and respects its neighbors, reports Gary Johnson, AIA, of Cambridge Seven Associates (C7A).
 In
this community just outside Boston where Frederick Law Olmsted once lived
and practiced, the degree of density runs from rural to suburban to urban—unusual
for a town a mere 20-minute train ride from a large downtown. Also unusual
is Brookline’s particularly vocal
and involved selectmen, planning board, and community groups. When the
town decided to tear out a 70-car parking lot in the neighborhood of
Coolidge Corner, the community voiced considerable concern about losing
the space and the need to erect a structure in keeping with the neighborhood
fabric. The town issued RFPs to development teams and held public meetings
to address concerns of residents and community groups.
In
this community just outside Boston where Frederick Law Olmsted once lived
and practiced, the degree of density runs from rural to suburban to urban—unusual
for a town a mere 20-minute train ride from a large downtown. Also unusual
is Brookline’s particularly vocal
and involved selectmen, planning board, and community groups. When the
town decided to tear out a 70-car parking lot in the neighborhood of
Coolidge Corner, the community voiced considerable concern about losing
the space and the need to erect a structure in keeping with the neighborhood
fabric. The town issued RFPs to development teams and held public meetings
to address concerns of residents and community groups.
Addressing the community’s needs
Because the parking lot contained large, old trees, many townspeople
perceived the lot as open space and a community asset. Some worried
that a new building would worsen traffic congestion and aggravate speeding
in an already problematic area. Others hoped that a new endeavor on
the site would increase the tax base and enhance commercial development.
The community finally agreed that, due to the location’s easy
access to Boston, universities, and hospitals and the suitability of
the building type, a hotel best met their collective needs.
 The town selected C7A and Carpenter & Co. to design for the site.
With no hotel partner identified, the planning committee looked first
to the desires of the community and determined that “the building
ought to convey a sense of age, yet never lose its identity among its
neighbors.” Key design issues included overhauling a dangerous
side street, designing a structure without a shadow impact, relating
the 8-story building to its 5-story neighbors, and making the site an
accessible public amenity.
The town selected C7A and Carpenter & Co. to design for the site.
With no hotel partner identified, the planning committee looked first
to the desires of the community and determined that “the building
ought to convey a sense of age, yet never lose its identity among its
neighbors.” Key design issues included overhauling a dangerous
side street, designing a structure without a shadow impact, relating
the 8-story building to its 5-story neighbors, and making the site an
accessible public amenity.
The road that runs alongside the hotel site was a hazardous cut-through that created traffic incidents, frightened pedestrians, and frustrated drivers. To transform it into a “community street,” the architect integrated “traffic calming strategies,” designed by Halvorson Design Partnership and Howard Stein Hudson, using grade and material changes, lighting, scale, sidewalk depth, and chicanes (alternating-side parking techniques) to enhance the pedestrian experience while allowing vehicles to pass through.
A good neighbor
The design advisory committee conducted numerous sessions devoted to
the issues of building without shadow impact and in character with
the community. C7A designed the structure with three setbacks that
open the building to the street front in an expression of courtesy
and neighborliness. Johnson reports that they “started playing
with massing strategies to allow the building to relate to its neighbors
across the street.” The resulting hotel has roots in the New
England building tradition yet is contemporized with clean, brick detailing.
It uses a 5-story entry façade with an open-air trellis and
terrace on the upper level, and a series of bay front windows to maintain
the street edge and architectural character of Brookline’s residential
streets. Computer-aided shadow studies helped the team address concerns
about shade, resulting in a design with virtually no impact on adjacent
building façades with windows or the streetscape.
 In keeping with the “courtyard” feel, the sides of the hotel
open onto the street as a public park, inviting passersby and guests
to wander in and enjoy the vegetation. A piazza offers playful and inviting
benches while a variety of plantings add color and depth to the garden.
Craig Halvorson, principal landscape architect notes, “The hotel
has an architectural presence on the street, but one that fits with the
urban fabric as if it belongs as part of the neighborhood. The inside-outside
relationship of the architecture and landscape work well together.”
In keeping with the “courtyard” feel, the sides of the hotel
open onto the street as a public park, inviting passersby and guests
to wander in and enjoy the vegetation. A piazza offers playful and inviting
benches while a variety of plantings add color and depth to the garden.
Craig Halvorson, principal landscape architect notes, “The hotel
has an architectural presence on the street, but one that fits with the
urban fabric as if it belongs as part of the neighborhood. The inside-outside
relationship of the architecture and landscape work well together.”
 “An integrated urban space”
“An integrated urban space”
Although Marriott came on board after the hotel’s design was well
underway, the design team had a strong idea of the type of client who
would sign on. With that in mind, they “started thinking about
the hotel experience,” says Johnson. “We realized that we
all have instantly recognizable references upon entering a hotel. You
come in the front door and much of the activity is transparent from front
to back. We tried to incorporate that here, using the courtyard as the
orienting device. When you enter this hotel, you look through layers
of glass in the lobby, out the back, through the courtyard and patio,
and across to the pool. It’s transparent throughout.”
One additional amenity the team provided the community was the complete replacement of the lost 70 parking spots from the former lot. The three-level parking garage below the site provides hotel parking, and the public, who cannot park on the street at nighttime, may park in the building “for pennies.” Johnson concludes, “The hotel ended up being a very friendly building. It’s almost reticent, calming in some ways, and Coolidge Corner is now a far more integrated urban space.”
Copyright 2005 The American Institute of Architects.
All rights reserved. Home Page ![]()
![]()
 |
||
Architect: Cambridge
Seven Associates, Inc.
|
||