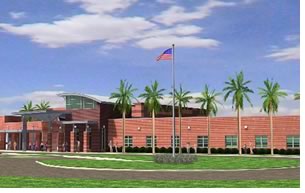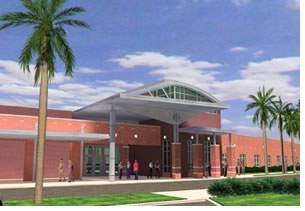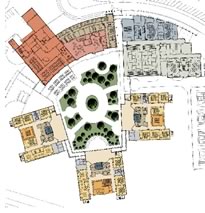

06/2005
by Tracy Ostroff
Florida officials project that the 2010 census will count 4.7 million persons age 19 and younger, representing almost a quarter of the total state population. “That really creates an impact in terms of growth management and school design,” says Dan Tarczynski, AIA, SchenkelShultz Architecture’s vice president of design. His Florida-based firm finds ways to deal with that capacity by creating “schools within a school” to build smaller-scale learning environments that combine the amenities of a larger campus with the benefits of intimate class settings.
 “Because we have a large volume of people moving into the state
and the state has an initiative of small-scale schools or small-size
classrooms, the goal is, ‘How do you create a smaller-scale learning
environment when you have a middle school that is between 1,400 and 1,500
students, or a high school that’s larger, or an elementary school
that enrolls 900–1,000 students?’” Tarczynski asks.
“Because we have a large volume of people moving into the state
and the state has an initiative of small-scale schools or small-size
classrooms, the goal is, ‘How do you create a smaller-scale learning
environment when you have a middle school that is between 1,400 and 1,500
students, or a high school that’s larger, or an elementary school
that enrolls 900–1,000 students?’” Tarczynski asks.
Best of both worlds
The architect says the design team considered these questions as they
created the New Chiles Middle School for the Seminole County School
District in Florida. “Many people call their school or their
design a school within a school, but in reality a school-within-a-school
concept takes the buildings and reorganizes them into independent schools,” Tarczynski
explains. “In this case, we have a sixth grade, seventh grade,
and eighth grade, with each containing all the components it needs
to operate as its own entity.” The result is a smaller environment—400–500
students instead of 1,400–1,500 with grade-level administration, as
well as decentralized media centers, technology rooms, guidance centers,
science labs, general classrooms, and exceptional student education
classrooms.
School funding is based on total enrollment. The remaining spaces, including the gymnasium, cafeteria, multipurpose-activity, music, and other elective areas are in their own buildings, adjacent or across the courtyard. “What you end up with is actually the attributes of the small and the attributes of the large combined,” Tarczynski says. For example, the gymnasium or wellness facility would be designed to hold a larger capacity with more recreational options. “Or there’s a potential of having a great band facility because now you can have a band for a larger student capacity.”
 The school’s team-teaching approach was a natural fit and it was
an easy progression to take the faculty to the school-within-a-school
concept. “It would be a little harder if they were all organized
departmentally. They would have had to make about three jumps to get
there. This was a very easy transition,” Tarczynski notes. A design
firm, he advises, must understand how the school operates. “Designing
these very functional buildings—they’re very internally designed
first and externally designed second.”
The school’s team-teaching approach was a natural fit and it was
an easy progression to take the faculty to the school-within-a-school
concept. “It would be a little harder if they were all organized
departmentally. They would have had to make about three jumps to get
there. This was a very easy transition,” Tarczynski notes. A design
firm, he advises, must understand how the school operates. “Designing
these very functional buildings—they’re very internally designed
first and externally designed second.”
Seminole County officials wanted the building to come across with a new, Modern contemporary feel. This school, like most of the schools in Seminole County, is in a suburban setting. The outside brick veneer is articulated with dot patterns and banding within the brick to break down the scale of the school, Tarczynski says.
In terms of performance, the county is progressive. The architects say they are not seeking third-party certification as a green building, but do classify it as a high-performance school. Its efficiencies include a high-end envelope, glazing, and T5 lighting systems.
How much does this cost?
Cost was a big question at the beginning of the project, Tarczynski says,
particularly as the architects decentralized so many of the traditional
amenities. Tarczynski says it is the first time he decentralized a
media center. “I’ve decentralized everything else to date—laboratories,
administrative offices—but not a media center. The concern was, ‘Will
this add costs?’ Before you would have a media center that
was one space, with a media specialist, but now, in reality, there
are four media centers, with one in each of the schools, and there
is still the so-called library in the core building for the book space.”
 The
solution: taking the total square footage of the centralized media centers
and dividing them into the separate spaces. Each of the media centers
is located within the center of the building backed up to the grade-level
administration with a window. For staffing, Tarczynski says, there are
two approaches: the assistant media specialist assigned to the school
works for two of the grades and the media specialist takes care of the
other. “You
have the continued support of the grade-level administration, which is
right behind as a secondary means to make this happen.”
The
solution: taking the total square footage of the centralized media centers
and dividing them into the separate spaces. Each of the media centers
is located within the center of the building backed up to the grade-level
administration with a window. For staffing, Tarczynski says, there are
two approaches: the assistant media specialist assigned to the school
works for two of the grades and the media specialist takes care of the
other. “You
have the continued support of the grade-level administration, which is
right behind as a secondary means to make this happen.”
It was not cost-effective for school officials to equip every classroom with computers that are not used full-time. Instead, the school invested in a wireless system and a bank of laptops that teachers sign out to plug into their classrooms when they need them. By having a mobile wireless laptop system, the school has the most current technology without the larger cost burdens.
 Trend for 21st century growth
Trend for 21st century growth
“When people hear about a large school they get a negative feeling.
Our firm doesn’t look at that as a negative. There is going to be
growth and there are going to be large schools.” Instead, Tarczynski
says, they advise clients to use that capacity to “create something
really special. How many middle schools do you know that
have a black-box theater? There’s such as an advantage. Smaller schools,
by state standards, only allow so many exploratory spaces. Now, because
the capacity is bigger, it allows for more variety. That’s a great
attribute.”
It is also important to have leadership from the school district. “We can’t just say ‘let’s just make a school that size and not understand the scale of the school.’” He advises to educate the community about the concept. “If you bring this to every parent and say, ‘Would you want a school where your student only goes to school with 500 kids or do you want one where your student goes to school with 1,500?’ you know the answer. The community is always behind something like this.”
The concept is not just for middle schoolers. The firm currently is working on a high school for 2,500 students.
Copyright 2005 The American Institute of Architects.
All rights reserved. Home Page ![]()
![]()
 |
||
|
||