

06/2005
The Institute’s “Chapter by the Bay” proudly presents the 2005 AIA San Francisco Design Awards winners. The chapter hosted an April 13 gala, where 450 people gathered to fete the 22 Bay Area firms recognized for their outstanding contributions to the built environment. The firms received honor, merit, and citation awards in the categories of excellence in design (architecture and interior architecture), urban design, unbuilt design, and energy/sustainability design. In addition, five special people and groups received Special Achievement Awards for significant impact on the profession.
Excellence in Design—Honor Awards
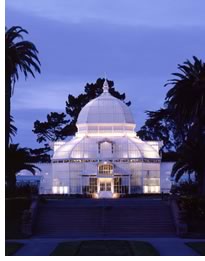 Conservatory
of Flowers, Golden Gate Park, San Francisco, for the Department of
Recreation and Parks, City and County of San Francisco, and Friends
of Recreation and Parks, by Architectural Resources Group, with Outbuilding
Architect Baker Vilar Architects
Conservatory
of Flowers, Golden Gate Park, San Francisco, for the Department of
Recreation and Parks, City and County of San Francisco, and Friends
of Recreation and Parks, by Architectural Resources Group, with Outbuilding
Architect Baker Vilar Architects
Originally constructed in 1878, the Conservatory of Flowers is a Victorian
style, wood-frame conservatory that is the oldest building in Golden
Gate Park. In December 1995, a series of storms forced its closure. Complicating
the sensitive restoration of this landmark was the need to design a temporary
greenhouse for several large specimens that could not be moved. The reopened
facility now allows the public to experience the history and wonder of
both the building and its plant collection.
Photo © David Wakely, David Wakely Photography.
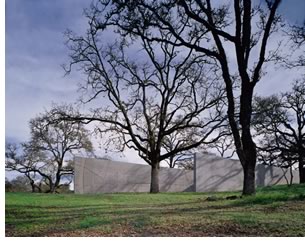 Visiting
Artists House, Sheep Ranch, Sonoma, Calif., by Architect Jim Jennings
Architecture, with Artist David Rabinowitch
Visiting
Artists House, Sheep Ranch, Sonoma, Calif., by Architect Jim Jennings
Architecture, with Artist David Rabinowitch
Located on the crest of a rolling hillside at a former Sonoma County
sheep ranch, this building serves as a bipartite residence created to
house artists working on-site. Two poured-in-place concrete walls define
the residence, cut through a hill, and retain the earth along the length
of the cut.
Photo © Tim Griffith, Tim Griffith Photographer.
Excellence in Design—Merit Awards
 Jackson
Family Retreat, Big Sur, Calif., by Fougeron Architecture
Jackson
Family Retreat, Big Sur, Calif., by Fougeron Architecture
The house offers four volumes—all made of different materials that
are interwoven and interconnected to create visually and spatially complex
exterior and interior spaces. A combination of transparent glass and
extruded channel glass reflects and dapples the light on the inside,
creating an ever-changing interior with a warm play of light and shadow
throughout the day.
Photo © Richard Barnes, Richard Barnes Photography.
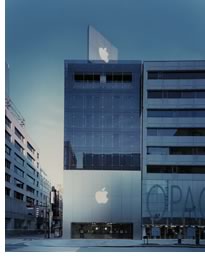 Apple
Store Ginza, Ginza, Japan, for Apple Computer Inc., by Bohlin Cywinski
Jackson, with Architect/Engineer of Record KAJIMA Design, and Design
Associate/Fixture Designer Gensler and Eight Inc.
Apple
Store Ginza, Ginza, Japan, for Apple Computer Inc., by Bohlin Cywinski
Jackson, with Architect/Engineer of Record KAJIMA Design, and Design
Associate/Fixture Designer Gensler and Eight Inc.
In renovating an existing office building in this visually active and
busy shopping district in Tokyo, the design team redesigned the façade
of this existing eight-story building. To establish a strong presence,
the new façade consists of a simple rectilinear form with uniform,
clean lines and an elegant material palette.
Photographers: Koji Okumura, Koji Okumura Photography Office, and Paul
Warchol, Paul Warchol Photography.
Citations
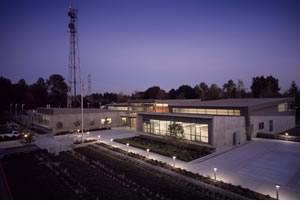 Regional Communications and Emergency Coordination Center,
King County, Wash., by RossDrulisCusenbery Architecture Inc., with Architect/Engineer
of Record Hewitt Architects
Regional Communications and Emergency Coordination Center,
King County, Wash., by RossDrulisCusenbery Architecture Inc., with Architect/Engineer
of Record Hewitt Architects
This new center is a next-generation emergency response facility that
provides operational sophistication while addressing the psychological
and emotional needs of its users. This project gives architectural voice
to the dynamic character of disaster response and provides a site vision
that respectfully amplifies the unique and sensitive qualities of its
context.
Photo © William Wright Photography.
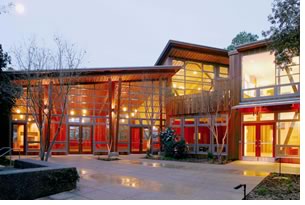 St.
Stephens Episcopal Church Parish Hall, Belvedere, Calif., by Goring & Straja
Architects, with Associate Architect Frank/Architects
St.
Stephens Episcopal Church Parish Hall, Belvedere, Calif., by Goring & Straja
Architects, with Associate Architect Frank/Architects
The architects softened the powerful and somber 1955 sanctuary of this
Episcopalian Church by adding a new mahogany entry and interior finishes,
along with the addition of a new parish hall. The design solution complements
the original architecture through contrasts: It is at once a public gathering
space that feels residential in scale and a porous building next to a
meditative one.
Photo © David Wakely Photography.
 Ryan Ranch Outpatient Campus, Monterey, Calif., by Chong Partners Architecture
Ryan Ranch Outpatient Campus, Monterey, Calif., by Chong Partners Architecture
This ambulatory care facility created for the Community Hospital of Monterey
sits on a previously undeveloped 21-acre parcel that offers commanding
views of the landscape. Taking advantage of the California climate,
the building architecture makes extensive use of glass curtain walls
that offer serene views of the hillsides dotted with live oaks.
Photo © Tim Griffith, Tim Griffith Photographer.
 The Christopher Center for Library & Information
Technology, Valparaiso, Ind., by EHDD Architecture
The Christopher Center for Library & Information
Technology, Valparaiso, Ind., by EHDD Architecture
This library creates a symbolic bridge between the community and the
academy at Valparaiso University. Situated on a sloping site at the fringe
of Resurrection Meadow, it presents a horizontal face to the campus and
offers a more monumental presence for the chapel, meadow, and community.
Photo © Peter Aaron, Esto Photographics.
Other Categories
The chapter also presented the following awards (pictured on the chapter’s Web site):
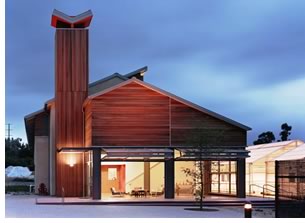 Interior architecture
Interior architecture
• CCS Architecture, for Haus Martin (Merit)
• SOM, for Charles Schwab Rockefeller Plaza (Merit)
• Studios Architecture, for Orrick, Herrington & Sutcliffe LLP
offices (Citation)
• Adam Fransch Design, for Viz Media Corporate Headquarters (Citation).
Energy and sustainability
• EHDD Architecture, for Global Ecology Research Center (Honor)
• Siegel + Strain Architects, for Wine Creek Road Residence (Merit)
• Leger Wanasela Architecture, for The Dwight Way, (Citation)
• Chong Partners Architecture, for 405 Howard Street, fifth-floor
offices (Citation).
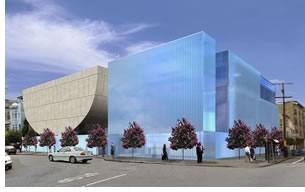 Unbuilt design
Unbuilt design
• Iwamoto Scott, for 2:1 House (Honor)
• Ogrydziak / Prillinger Architects, for 20° Isometric House (Honor)
• Stanley Saitowitz/Natoma Architects, for Beth Shalom Synagogue (Honor)
• McCall Design Group, for Summer Intern Program (Merit)
• Mark Horton/Architecture, for Crissy Field Aviation Museum (Citation)
• Fougeron Architecture, for Maison D’Acier (Citation)
• Envelope A+D, for moca@lbc (Citation).
Urban design
• Transit Design, for Harvey Milk Memorial Plaza (Merit)
• Kuth Ranieri Architects, for Martyrs’ Square: Landscape of Difference
(Merit).
Copyright 2005 The American Institute of Architects.
All rights reserved. Home Page ![]()
![]()
