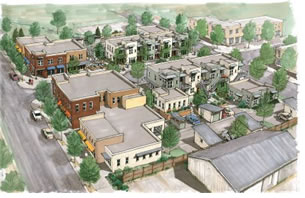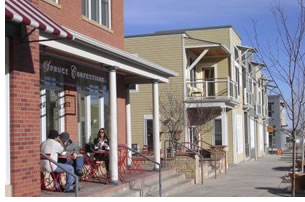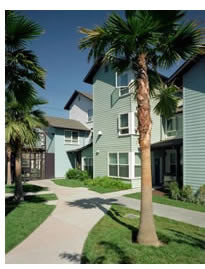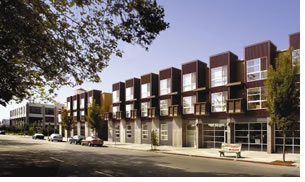

06/2005
The 2005 AIA/HUD Secretary’s Awards honor two projects for excellence in housing and community design. The joint program, created by the AIA Center for Communities by Design and the AIA Housing Committee Knowledge Community in partnership with the U.S. Department of Housing and Urban Development (HUD), reflects the ongoing collaboration between the AIA and federal government agencies to highlight the best in affordable residential design and call attention to the importance of architecture in cities and communities nationwide.
This year’s jury recognized projects in the categories of Mixed-Use/Mixed-Income Development and Community Building by Design. The 2005 jury was composed of Chair Edward M. Hord, FAIA, Hord Coplan Macht; Donna Kacmar, AIA, Architect Works Inc.; Jane Kolleeny, Architectural Record; Jonathan S. Segal, FAIA, La Jolla, Calif.; Gina Van Tine, AIA, Van Tine/Guthrie Studio of Architecture; Marina L. Myhre, PhD, U.S. Department of Housing and Urban Development; and Carlos Martín, U.S. Department of Housing and Urban Development.
 Mixed-Use/Mixed-Income Development
Mixed-Use/Mixed-Income Development
Main Street North, Boulder, Colo., by
Wolff Lyon Architects, with Gebau Inc., Boulder Engineering Co., and
Deneuve Construction, for Main Street North LLC
This neighborhood center consists of 38,500 square feet of personal service,
office, and residential spaces on two half-blocks that create the entrance
to a new 330-home mixed-density neighborhood. Fourteen residences, of
which 30 percent are deed-restricted affordable units, are placed above
and alongside the nonresidential uses. The architect strove to have the
project, which is sited in an area without a strong urban context, promote
community among residents and create an urban context that would stand
on its own without the supporting influence of established uses. One-
and two-story buildings line the frontages with transparent storefronts
to create pedestrian interest.
 Four inviting courtyards, accessible from the street, help create individual
identity for the buildings and provide a valuable community asset. The
architecture thoughtfully blends traditional and contemporary aesthetics
without compromising the integrity or authenticity of either, according
to the jury. Most importantly, it shows how a real place can be created
out of “no place.” The jury called this “Modernity
in style—going for New Urbanist, but with Modern design. It [created]
a sense of community rather than a strip center and addresses the street
nicely. It’s a great little project.”
Four inviting courtyards, accessible from the street, help create individual
identity for the buildings and provide a valuable community asset. The
architecture thoughtfully blends traditional and contemporary aesthetics
without compromising the integrity or authenticity of either, according
to the jury. Most importantly, it shows how a real place can be created
out of “no place.” The jury called this “Modernity
in style—going for New Urbanist, but with Modern design. It [created]
a sense of community rather than a strip center and addresses the street
nicely. It’s a great little project.”
Linden Court and Chestnut Court, West
Oakland, Calif., by David Baker + Partners, Architects and Michael
Willis Architects, with OLMM, Pattillo + Garrett Associates, Roberts/Obayashi
Corporation, Shift Design Studio, and Design Mesh, for Bridge Housing
This project consists of two sites conceived as a single response yet
designed by separate architects and developed concurrently by a single
sponsor in a neighborhood known for crime and poverty. Comprising nearly
two square blocks,  the project offers six for-sale homes and 151 affordable-housing
units that differ in density, character, and approach. On the north site,
the three-story building addresses an adjacent large high school and
industrial buildings by employing extensive articulation in the form
of bays, projections, and roof patterns that create a lively, well-scaled
appearance. The three-story, mixed-use building at the south site fronts
a major thoroughfare and addresses the busy street and industrial buildings
with corrugated metal siding, exposed concrete piers, and large-scale
windows.
the project offers six for-sale homes and 151 affordable-housing
units that differ in density, character, and approach. On the north site,
the three-story building addresses an adjacent large high school and
industrial buildings by employing extensive articulation in the form
of bays, projections, and roof patterns that create a lively, well-scaled
appearance. The three-story, mixed-use building at the south site fronts
a major thoroughfare and addresses the busy street and industrial buildings
with corrugated metal siding, exposed concrete piers, and large-scale
windows.
The architect reports that community involvement was key throughout and included multiple community meetings during each design stage, brainstorming sessions, community liaisons, and direct feedback from neighbors and residents. The jury especially appreciated that the design team “saw the industrial context as an asset. The two styles helped make the scale appropriate rather than overwhelming. [It’s a] great example for neglected urban infill.”
Copyright 2005 The American Institute of Architects.
All rights reserved. Home Page ![]()
![]()
 |
||
The recipients were honored at the AIA 2005 National Convention and Design Expo in Las Vegas May 19–21.
|
||
