

06/2005
Mixing design and politics, AIA Pennsylvania honored its 2005 Design Awards winners April 12 in a hearing room in the commonwealth’s Capitol Complex. In the week prior to the ceremony, the component featured many of the entries in an exhibit in the Capitol Rotunda for Pennsylvania visitors and state lawmakers to enjoy. Edward Feiner, FAIA, director of office operations for the Washington, D.C., office of Skidmore Owings and Merrill and former chief architect of the General Services Administration’s Public Building Service, chaired the awards program. Shalom Baranes, FAIA; Alfred Koetter, FAIA, RIBA; and Karen Van Lengen, AIA, joined Feiner on the jury. Feiner and Mary Werner DeNadai, FAIA, chair of the design awards program, presented awards in two categories: Honor Awards for projects that exemplify the highest design quality and Citations of Merit Awards to reward a particular design or aspect of a submitted project.
Honor Awards
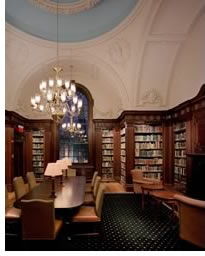 Pierson College Renovation and Addition, Yale University, New Haven,
by KieranTimberlake Associates LLP, Architects
Pierson College Renovation and Addition, Yale University, New Haven,
by KieranTimberlake Associates LLP, Architects
Pierson College, with its Georgian brick and stone walls and slate roofs,
was designed by James Gamble Rogers in 1930 and forms the western edge
of Yale’s undergraduate residential campus. The goals of this project
included enhancing public spaces, such as dining services and student
activity areas, maximizing bed space while decreasing bedroom density,
life-cycle renovations, utility upgrades, and compliance with life-safety
codes and accessibility regulations. The architects extended the existing
site circulation to provide a new landscaped walkway and courtyard and
a new 11,500-square-foot, three-story addition for student housing and
the university theater. The jury admired the restoration of the interior
historic spaces. Photo © Barry Halkin Photography.
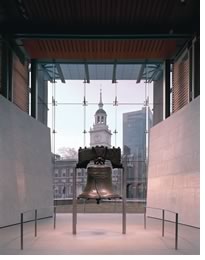 The Liberty Bell Center, Independence Park, Philadelphia, by Bohlin
Cywinski Jackson Architects, for the National Park Service
The Liberty Bell Center, Independence Park, Philadelphia, by Bohlin
Cywinski Jackson Architects, for the National Park Service
The $11-million Liberty Bell Center opened in October 2003 as a new and
larger home for the Liberty Bell and an exciting and authentic visitor
experience. The building provides an urban edge along Sixth Street to
the west and a cornerstone to the Mall. Its massing and humanly scaled
proportions make it a fitting companion to Independence Hall and the
park. The Bell and its history are presented through three architectural
elements: a covered outdoor interpretive area, an elongated rectilinear
exhibit hall, and a tapered cubic volume housing the Bell chamber. Knitted
together by a skeletal structure of metal columns, beams, and trellis
armatures, the park, the building, and the exhibit form a seamless and
unified whole. The jury liked the integration of the building into its
setting and the Bell’s glass enclosure, which allows viewing from
both the building interior and exterior. Photo by Nic Lehoux Photography
Ltd, Esto/Peter Aaron, and Paul Warchol.
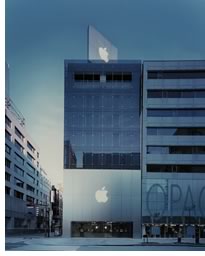 Apple Store Ginza, Tokyo, by Bohlin Cywinski Jackson Architects
Apple Store Ginza, Tokyo, by Bohlin Cywinski Jackson Architects
This project involved the renovation of the façade of an existing
office building in the busy Ginza shopping district. The façade
uses bead-blasted stainless steel panels at the first three levels. The
remaining five floors use an open-jointed glass rain-screen system in
front of floor-to-ceiling sliding glass doors. This double skin employs
ceramic-fritted, laminated glass panels with a special interlayer, creating
an external curtain that provides thermal protection to the internal
second skin. Gaps at the bottom and top of the glass curtain allow natural
air circulation in the double-skin cavity, and the glass functions as
an acoustical and weather barrier for the inner façade. The Ginza
store has five floors open to the public, requiring a vertical circulation
scheme that features all-glass elevators. The jury admired the constraint
and simplicity of this building, with its strong opaque presence during
the day and a layered quality at night.
Photo © Koji Okumura.
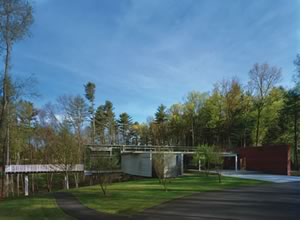 The Financial Center, Milford, Pa., by Bohlin Cywinski Jackson Architect,
for Joseph Biondo
The Financial Center, Milford, Pa., by Bohlin Cywinski Jackson Architect,
for Joseph Biondo
Located on a seven-acre wooded site at the edge of a forested ravine,
this 10,000-square-foot building sits back from the main road and beneath
the forest canopy. An existing stone wall runs the length of the site
and defines the approach to the building. The building has its design
roots in the California “Case Study Houses.” The exposed
steel structure is organized on two circulation axes, with the glazed
entrance positioned at the intersection. The first axis is 275 feet long
and extends from the entry through the open and private offices, culminating
in the employee lounge and deck. The deck has views through the forest
to the Delaware River Valley. A brick wall defines the west edge of this
axis. A cross axis ties together the public spaces. Terraces and cantilevered
porches extend interior spaces into the forest. The jury liked the way
that this building works in the natural environment and the way this
delicate building barely touches its site—like a “ballerina
on its toes in the landscape.”
Photo © Nic Lehoux Photography Ltd, Paul Warchol Photography Inc.
Citations of Merit
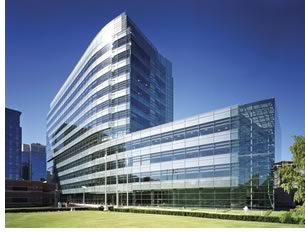 Merck
Research Laboratories, Boston, by Kling Architects
Merck
Research Laboratories, Boston, by Kling Architects
This 614,000-square-foot, 12-story research laboratory tower with six
below-grade parking levels resides in a highly active educational,
cultural, and historical section of Boston. The architects used materials
and color so that the building is not identified with the surrounding
institutions but, instead, coupled with many other aspects of design,
presents itself uniquely. The program consists of chemistry, biology,
and pharmacology labs, as well as offices, meeting areas, a cafeteria,
auditorium, and library. Daylight was a fundamental driver. The west
wall reflects the introspective nature of research with its strip windows
and larger spandrel. Offices on the east wall consist of clear-vision
glass and a shadow-box spandrel of silk-screened glass with a reflective
back-up panel. A sloping 12-foot ceiling and clerestory window allow
light into the interior offices. Different kinds of glass and depths
of the wall give the building a sense of three-dimensionality. The
jury found this laboratory building’s transparency to be its
strength. Photo © Chris Barnes, Paul Warchol.
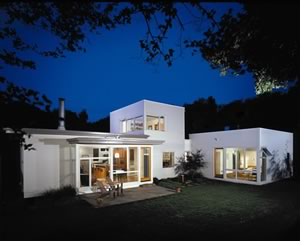 Hillside
House, Pittsburgh, by Mary Cerrone, AIA, & Kevin Wagstaff,
AIA Architects
Hillside
House, Pittsburgh, by Mary Cerrone, AIA, & Kevin Wagstaff,
AIA Architects
In theory, the architects’ 1950s two-bedroom ranch had great views
of Pittsburgh’s picturesque East End and the hills beyond. In reality,
however, a windowless brick wall and fireplace stood between a small
living room and the dramatic view. In theory, the backyard was sizeable,
level, and surrounded by trees. In reality, it was paved end-to-end with
concrete, except for the kidney-shaped pool. The architects tore off
the roof and most walls down to the foundation and expanded the living
space to take advantage of the views, its unrealized garden room, and
its potential for great light from three exposures. The main living space
easily accommodates the daily needs of a young family and is a dramatic
space to entertain. The jury admired the transformation of an undistinguished
house in a tight, but elegant scheme and appreciated the difficulty of
this project. Photo © Alexander Denmarsh.
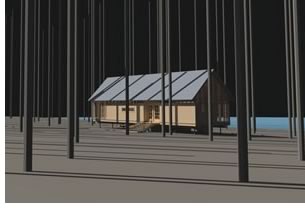 Cabin on a Pond in Maine, by Perfido Weiskopf Architect
Cabin on a Pond in Maine, by Perfido Weiskopf Architect
Although unbuilt, this design achieves a remarkable elegance in its simplicity,
integrity, and integration of the structure and how the space is planned.
The site is a heavily wooded low-lying property on an existing footpath
on a pond in Maine. The client, a couple with college-age children,
requested a three-season cabin for their own use, with accommodations
for short-term guests. The first floor has been raised five feet above
grade due to the low site and to improve the view. The design celebrates
the procession from road to parking area, through the house, out to
the deck, and down the ramp to a small beach. The building’s
form is understated in keeping with the tradition of rustic cabins
on ponds. Materials are ordinary and readily available. There are four
primary components to the house: the anchoring cast-in-place concrete
foundation, the exposed wood frame structure, the sheltering galvalume
roof, and the thin skin of glazing and siding. The jury had a great
deal of affection for this project and especially liked its successful
relationship to the ground, which implies that the structure could
be moved from place to place.
Renderings by Kevin Wagstaff, AIA.
Copyright 2005 The American Institute of Architects.
All rights reserved. Home Page ![]()
![]()
 |
||
|
||