

05/2005
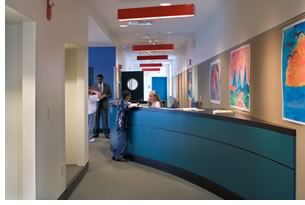 Centerbrook Architects
transformed a vacant schoolhouse into the Green Street Arts Center, a
vibrant space for community children and adults to take affordable classes
and workshops six days a week in dance, visual arts, sound recording,
videography, and creative writing. The GSAC is the result of a partnership
among Wesleyan University, the City of Middletown, and the North End
Action Team (NEAT), a resident-led community revitalization advocacy
group.
Centerbrook Architects
transformed a vacant schoolhouse into the Green Street Arts Center, a
vibrant space for community children and adults to take affordable classes
and workshops six days a week in dance, visual arts, sound recording,
videography, and creative writing. The GSAC is the result of a partnership
among Wesleyan University, the City of Middletown, and the North End
Action Team (NEAT), a resident-led community revitalization advocacy
group.
The City of Middletown leases the building to Wesleyan for a dollar per year and contributed $225,000 in Community Development Block Grant funds to the project. Wesleyan raised $2.6 million for the center—$1.6 million for the renovation and equipping the center and $1 million to subsidize scholarship and programming. Wesleyan students have oversubscribed to volunteer at the center.
“We are in a very distressed neighborhood in Middletown, where the average yearly income is about $13,000 for a family of four. It was important to put a facility within the midst of this neighborhood that was not viewed as second-rate, one of which the neighborhood could be proud and in which they could take ownership,” says Ricardo Morris, GSAC’s director. Morris says it had to be beautiful on the outside and on the inside, “a lighthouse in the middle of this stormy neighborhood that would help draw the community around it.”
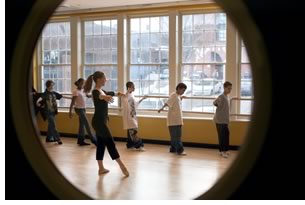 To begin to achieve that goal, the architects placed the dance studio
in the very front of the building to take advantage of the 1878-vintage
eight-foot windows that front the street. “When you look at the
front of the building during the day, you see kids in the studio dancing,
and that speaks volumes to what the building is all about.”
To begin to achieve that goal, the architects placed the dance studio
in the very front of the building to take advantage of the 1878-vintage
eight-foot windows that front the street. “When you look at the
front of the building during the day, you see kids in the studio dancing,
and that speaks volumes to what the building is all about.”
Morris appreciates the center’s hospitable, wide-open spaces. “It was important that we didn’t have metal detectors and all of the things that say you’re not welcome. It’s a wide-open hallway as you come in the front door. The desk has a sweeping curving motion that helps us monitor who comes in, but it’s not a fortress. After passing the front desk, Morris explains, users enter into the Art Café, an open space with cabaret-style tables and a hue of blue chosen to calm the kids as they transition from their day at school to what they will do at the center.” There are also cubby holes in a closet that can be locked up for safety, but done with bold colors in a way that does not look like a security area.
Tricks are for kids and adults
“I pulled every trick out of my book to make it a fun space on the
budget we had,” says Mark Simon, FAIA, founding partner of Centerbrook,
the 1998 AIA Firm Award recipient. “It’s a “$3-million
job on a $1.6-million budget. Everybody had to pitch in.”
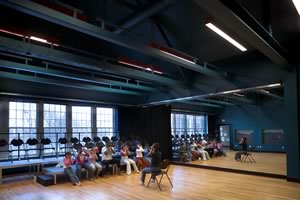 Some
of those tricks included using paint to hide building elements that “might
otherwise stick out as sore thumbs.” To that
end, the architects used high-contrast, bold colors to call attention
to the new building elements, including bright red light fixtures and
bright teal doors. “Wherever we needed something new, it became
special,” Simon says. He notes the architects didn’t fuss
where they didn’t have to, putting in lots of access doors and
leaving junction boxes exposed and accessible. They also used blackboard
paint for the art studios to save from buying expensive chalkboards.
North-facing visual art studios are infused with natural light, and
the wall tones are muted so that the art and art subjects are the predominant
elements in the room.
Some
of those tricks included using paint to hide building elements that “might
otherwise stick out as sore thumbs.” To that
end, the architects used high-contrast, bold colors to call attention
to the new building elements, including bright red light fixtures and
bright teal doors. “Wherever we needed something new, it became
special,” Simon says. He notes the architects didn’t fuss
where they didn’t have to, putting in lots of access doors and
leaving junction boxes exposed and accessible. They also used blackboard
paint for the art studios to save from buying expensive chalkboards.
North-facing visual art studios are infused with natural light, and
the wall tones are muted so that the art and art subjects are the predominant
elements in the room.
To Morris, these “tricks” are good design. “Everybody comments on the colors throughout. They’re warm and inviting and not juvenile. That was important, because our youngest student is probably 16 months old, and our oldest is 85, so it had to be a space where everyone would feel comfortable and warm in a mixture of colors that really translate from one age range to the next.”
Thoughtful, adaptable spaces
Morris likes the adaptability of the spaces. The Art Café has
track lighting and a slanted ceiling. They can also change the look of
the room by putting cloths and candles on the table to make it into a “kind
of beatnik space if we wanted to do something in the evening with poetry
slams or guitar recitals. The versatility also makes it a place where
the kids can feel comfortable hanging out, parents can enjoy waiting
to pick up their children, and older members can enjoy classes and programs.
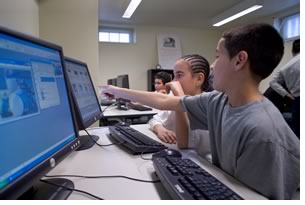 The planners didn’t want the space to come across as a school,
so the administration offices are tucked away, not to be seen from any
hallways or from the street. “All you are met with as a visitor
are the arts and the hallways as gallery spaces,” Morris says.
The hallways also have track lighting and material on which they are
able to tack up artwork, as opposed to more costly individual storage
cases. As a bonus, the material “stays looking really nice even
after hundreds and hundreds of pinholes.” There’s also a
channel system above for larger pieces. “Being on a limited budget
and not being a museum, we can hang great work as an exhibit and later
you’d never know it was there. It helps us in terms of maintenance,
which was very important.”
The planners didn’t want the space to come across as a school,
so the administration offices are tucked away, not to be seen from any
hallways or from the street. “All you are met with as a visitor
are the arts and the hallways as gallery spaces,” Morris says.
The hallways also have track lighting and material on which they are
able to tack up artwork, as opposed to more costly individual storage
cases. As a bonus, the material “stays looking really nice even
after hundreds and hundreds of pinholes.” There’s also a
channel system above for larger pieces. “Being on a limited budget
and not being a museum, we can hang great work as an exhibit and later
you’d never know it was there. It helps us in terms of maintenance,
which was very important.”
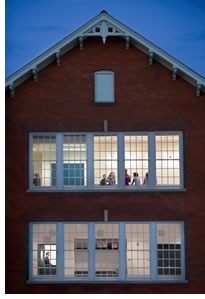 The architects worked with the existing structure as much as possible,
but they did need to put in some new mechanical systems, supports for
high ceilings, and expensive four-inch maple-wood sprung floors for the
professional dance studio that Morris says is the envy of the neighborhood.
On the top floor of the three-level building, the architects eliminated
one of the walls and the ceiling to make room for theatrical lighting
and sound systems. “Instead of calling it our black-box theater,
we call it our green-box theater” after the teal color that allows
it to translate into a usable space for community and other meetings.
In the basement, the architects used small office spaces as private music-lesson
rooms and computer and videography labs. Morris says the architects also
worked with the center to soundproof the sound studio for true “wow
factor” as people touch the egg-crate acoustical tiles on the wall.
The architects worked with the existing structure as much as possible,
but they did need to put in some new mechanical systems, supports for
high ceilings, and expensive four-inch maple-wood sprung floors for the
professional dance studio that Morris says is the envy of the neighborhood.
On the top floor of the three-level building, the architects eliminated
one of the walls and the ceiling to make room for theatrical lighting
and sound systems. “Instead of calling it our black-box theater,
we call it our green-box theater” after the teal color that allows
it to translate into a usable space for community and other meetings.
In the basement, the architects used small office spaces as private music-lesson
rooms and computer and videography labs. Morris says the architects also
worked with the center to soundproof the sound studio for true “wow
factor” as people touch the egg-crate acoustical tiles on the wall.
“If you get a group of professionals who are very conscious of the need and the purpose of the space they’re designing and who are very connected to the client, it makes it so much better and easier to work. You feel like they’re listening and taking into consideration all of the different elements,” Morris says of his relationship with the architects’ team, which also included E. Russell Learned, AIA, Centerbrook associate and project manager.
Copyright 2005 The American Institute of Architects.
All rights reserved. Home Page ![]()
![]()
 |
||
| Photos © Peter
Aaron/Esto
|
||