

05/2005
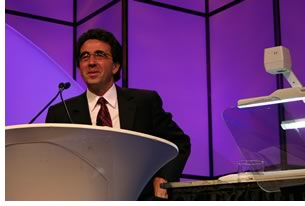 Architectural
Record Editor-in Chief Robert A. Ivy,
FAIA, had the privilege of introducing the AIA National Convention
closing session keynote speaker Santiago Calatrava, FAIA, in Las Vegas
on May 21. “When
does writing become poetry?” Ivy asked. “Well, we know
it when we see it. And how does building become architecture? With
this year’s Gold Medal
recipient, we know it when we see it.” Ivy believes that at the
core, Calatrava is a humanist in the best sense of the word. “He
celebrates what it means to be human
Architectural
Record Editor-in Chief Robert A. Ivy,
FAIA, had the privilege of introducing the AIA National Convention
closing session keynote speaker Santiago Calatrava, FAIA, in Las Vegas
on May 21. “When
does writing become poetry?” Ivy asked. “Well, we know
it when we see it. And how does building become architecture? With
this year’s Gold Medal
recipient, we know it when we see it.” Ivy believes that at the
core, Calatrava is a humanist in the best sense of the word. “He
celebrates what it means to be human
. . . Through his special vision,
he honors who we are.”
This year’s AIA Gold Medalist Santiago Calatrava, FAIA, gave the group gathered a phenomenal finale to take home with them. Responding to the thunderous standing ovation with which the crowd greeted him, Calatrava told the audience, “It is an honor for me to stand here before you, and the greatest honor to have received the Gold Medal.” He set forth to offer some understanding of the defining elements of his architecture using a “city of images” in the form of slides, a video, and an imaging device that allowed him to draw and paint while having the image projected to the audience directly on large-screen monitors.
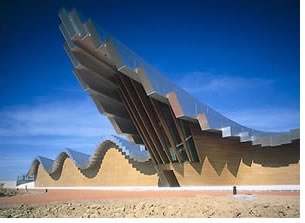 Elemental principles
Elemental principles
A question of landscape: The first
consideration Calatrava presented was the need to work in harmony with
the landscape and the clues it provides for structural design. He used
the Bodegas Ysios Winery in Laguardia, Spain, as his first visual example. “When
I first saw this site, I thought it would be best to do nothing,” he
said, having been touched by the perfect beauty of the natural surround.
But the splendor of the gently rolling hills took shape in the rhythmically
curved aluminum roof, while the tectonics of the rocks manifested themselves
in the wood exterior. The low profile of the three-story structure
extends into the vistas beyond.
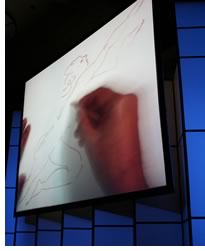 Human
form and scale: Calatrava next presented slides of a series
of sculptures that exemplify his study of the human form, both in scale
and in the beauty of motion that we as humans can accomplish. In complete
contrast to the roar of the standing ovation minutes before, the audience
watched in pin-dropping silent awe as the sure hand of Calatrava moved
across the screen, capturing with a few lines of charcoal the essence
and spirit of the human body in standing repose. He then
added a few strokes to show the torquing ability of the human spine.
A segue back to his slides revealed how human scale and torque around
a vertical axis translates to building form in the Valencia Towers high-rise
in Spain, to be completed in 2007. “The architect depends on the
human body for inspiration,” Calatrava asserted.
Human
form and scale: Calatrava next presented slides of a series
of sculptures that exemplify his study of the human form, both in scale
and in the beauty of motion that we as humans can accomplish. In complete
contrast to the roar of the standing ovation minutes before, the audience
watched in pin-dropping silent awe as the sure hand of Calatrava moved
across the screen, capturing with a few lines of charcoal the essence
and spirit of the human body in standing repose. He then
added a few strokes to show the torquing ability of the human spine.
A segue back to his slides revealed how human scale and torque around
a vertical axis translates to building form in the Valencia Towers high-rise
in Spain, to be completed in 2007. “The architect depends on the
human body for inspiration,” Calatrava asserted.
Movement of structure: One signature characteristic of Calatrava’s oeuvre is the movement that is an integral part of many of his best-loved works. His “city of slides” moved through a number of structures in which roofs open and close, some in which structures blink like great human eyes, and bridge spans turn 90 degrees to allow boats and barges to traverse spanned rivers.
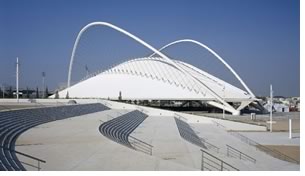 The
world has become well aware of Calatrava’s mastery of motion
though his work at the 2004 Olympic Games in Athens, graced by the Wall
of Motion, whose shining strips sway and dance a constant welcome to
passersby on the promenade, while the Olympic Stadium’s
retractable roof allows floods of natural light or shelter from the elements
as needed.
The
world has become well aware of Calatrava’s mastery of motion
though his work at the 2004 Olympic Games in Athens, graced by the Wall
of Motion, whose shining strips sway and dance a constant welcome to
passersby on the promenade, while the Olympic Stadium’s
retractable roof allows floods of natural light or shelter from the elements
as needed.
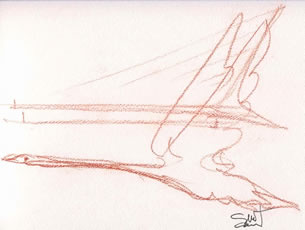 Perhaps it is Calatrava’s training as an engineer that gifts him
with the fluidity to change static to dynamic so seamlessly in his designs.
Calatrava stressed the importance of “using the vocabulary of engineers” in
creating the built environment. In fact, he posits, it is useful to think
of engineers as “very specialized architects . . . I’m
stealing this idea of specialization from medicine,” he said with
a grin.
Perhaps it is Calatrava’s training as an engineer that gifts him
with the fluidity to change static to dynamic so seamlessly in his designs.
Calatrava stressed the importance of “using the vocabulary of engineers” in
creating the built environment. In fact, he posits, it is useful to think
of engineers as “very specialized architects . . . I’m
stealing this idea of specialization from medicine,” he said with
a grin.
Back at the drawing board, Calatrava sketched a bird on the wing, an image that turned—through the language of the engineer—into the Cittern Bridge in Holland. Setting bridge design into the larger context, he again emphasized the importance of a structure’s natural setting. “Landscape is a gift we have to leave in good shape for the next generation,” he said. He showed the series of three small bridges in Haarlemmermeer that speak of a town yet to be built, and Puente de la Mujer in Buenos Aires, the structure with a mid span that turns 90 degrees to accommodate though-river traffic.
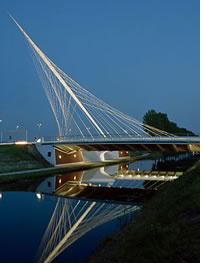 Urban planning: Supplementing his considered respect for the natural
landscape, Calatrava’s masterful urban planning offers yet another
hallmark of his commodious design. Perhaps his master plan of the Olympics
in Athens is best known, with its pedestrian-friendly agora complete
with waving kinetic wall and dynamic stadium. And it’s green. “We
wanted as many trees as possible, “Calatrava explained. And trees
they got: 3,000 of them grace the complex. Calatrava’s many other
urban planning works include a master plan for Valencia’s City
of Arts and Sciences that includes his new aquarium and the celebrated
Tenerife Opera House and surround in the Canary islands.
Urban planning: Supplementing his considered respect for the natural
landscape, Calatrava’s masterful urban planning offers yet another
hallmark of his commodious design. Perhaps his master plan of the Olympics
in Athens is best known, with its pedestrian-friendly agora complete
with waving kinetic wall and dynamic stadium. And it’s green. “We
wanted as many trees as possible, “Calatrava explained. And trees
they got: 3,000 of them grace the complex. Calatrava’s many other
urban planning works include a master plan for Valencia’s City
of Arts and Sciences that includes his new aquarium and the celebrated
Tenerife Opera House and surround in the Canary islands.
Three works in the U.S.
Many of Calatrava’s most deeply held design beliefs come together
seamlessly in the works he has done in the U.S. “I feel gratitude
to the U.S.A., and not only because of the Gold Medal,” Calatrava
said. “You welcomed me not with your head, but with your heart.” The
audience showed just how welcome he actually was with a second standing
ovation.
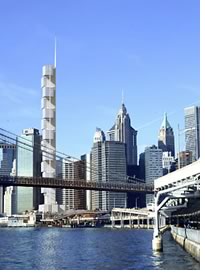 Calatrava presented his new design for the 80 South Street residential
high rise in New York, a poetic series of cubes strung on a great stalk
of a vertical axis. “It is a non-traditional way to go skyscraping,” Calatrava
said, likening the structure to “a bouquet of flowers.” He
sees the building as an important symbol because “skyscrapers represent
so much of our culture.”
Calatrava presented his new design for the 80 South Street residential
high rise in New York, a poetic series of cubes strung on a great stalk
of a vertical axis. “It is a non-traditional way to go skyscraping,” Calatrava
said, likening the structure to “a bouquet of flowers.” He
sees the building as an important symbol because “skyscrapers represent
so much of our culture.”
In some respects, the next project, the celebrated design of the World Trade Center Transit Hub, to be completed in 2009 on the former World Trade Center site, most clearly exemplifies Calatrava’s design spirit, perhaps because its very purpose pays homage to motion. “It’s a symbol of movement and welcoming people to the city,” Calatrava explained. He said the project, currently in the working-drawings phase, incorporates many of the concepts he illuminated in his talk.
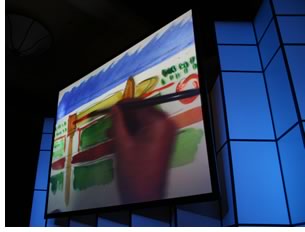 The
last project Calatrava presented was his first in the U.S.: the Milwaukee
Art Museum. Calatrava said that he loved working on the project and truly
enjoyed collaborating with David Kahler, FAIA, the architect of record,
and landscape architect Dan Kiley. It is located one block from and parallel
to Saarinen’s War Museum. The proximity to this architectural giant
led to urban design challenges that strongly influenced Calatrava’s
design. Using his projected drawing board and watercolors of four different
hues, he quickly painted the urban parti of buildings, street grids,
and extension to Lake Michigan that governed the design.
The
last project Calatrava presented was his first in the U.S.: the Milwaukee
Art Museum. Calatrava said that he loved working on the project and truly
enjoyed collaborating with David Kahler, FAIA, the architect of record,
and landscape architect Dan Kiley. It is located one block from and parallel
to Saarinen’s War Museum. The proximity to this architectural giant
led to urban design challenges that strongly influenced Calatrava’s
design. Using his projected drawing board and watercolors of four different
hues, he quickly painted the urban parti of buildings, street grids,
and extension to Lake Michigan that governed the design.
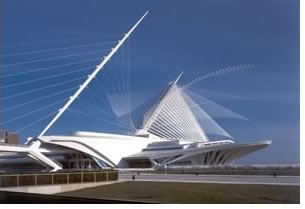 Although the art museum’s ground rules were established by the
War Memorial and the Milwaukee street grid, clearly Lake Michigan, as
an edge, shaped the addition. Just as the building extends the urban
grid, it “extends the city into the lake,” Calatrava explained.
Water serves as the referential element, as the shallowness of the structure
allows it to touch the horizon. Thanks to the flood of light through
its operable roof and glass walls, the reflection on the building’s
floor appears to bring the lake into the building. The opening and closing
of the roof strongly evokes wings, enhancing the buildings persona as
a graceful bird in flight.
Although the art museum’s ground rules were established by the
War Memorial and the Milwaukee street grid, clearly Lake Michigan, as
an edge, shaped the addition. Just as the building extends the urban
grid, it “extends the city into the lake,” Calatrava explained.
Water serves as the referential element, as the shallowness of the structure
allows it to touch the horizon. Thanks to the flood of light through
its operable roof and glass walls, the reflection on the building’s
floor appears to bring the lake into the building. The opening and closing
of the roof strongly evokes wings, enhancing the buildings persona as
a graceful bird in flight.
Poetry in motion
Calatrava concluded his presentation with a video of his works set to
Mozart. It demonstrates profoundly how motion forms the essence of
his work. Sculptures spin and dance; bridges turn, open, and close;
buildings beckon in natural light or shelter their inhabitants and
belongings. The architects in the audience responded with some motion
of their own: They swept to their feet as one and offered Gold Medal
recipient Santiago Calatrava a third standing ovation.
Copyright 2005 The American Institute of Architects.
All rights reserved. Home Page ![]()
![]()
 |
||
Visit
Santiago Calatrava online. Photos of buildings from the architect’s Web site. Photos taken at the convention by Aaron Johnson, Innov8iv Design Incorporated. Click on a photo to view enlargement.
|
||