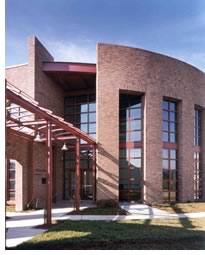

05/2005
AIA SC bestows 2005 Honor and Merit Awards
AIA South Carolina awarded four Honor Awards and four Merit Awards for “distinguished works of architecture in the state” at its recent annual conference in Columbia. The jury selected the recipients from 79 entries and included projects ranging from large corporate facilities and municipal buildings to residential projects and an interpretive center. The jury, composed of individuals representing different regions in the southeast, included Stroud Watson, Chattanooga; E. Eean McNaughton Jr., FAIA, New Orleans; and Merrill Elam, AIA, Atlanta.
Daniel Island Municipal Center, Daniel Island, S.C., by Thomas & Denziger Architects
This municipal building primarily serves a developing satellite town as a fire substation but also contains EMS facilities, a police substation, and additional city satellite offices. Located in a zone of urban transition between the center of town and an as-yet-undeveloped area, the building lies at the crossing of two main roads. “This building takes charge of its site; it establishes clarity of position and creates a vocabulary for a new town,” the jury said. “The simplicity of the use of the materials is well carried out. It demonstrates the strength and power of a civic building.”
Photo © Bill Struhs.
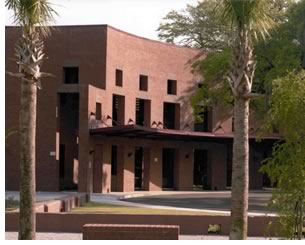 St. John’s High School, John’s Island, S.C., by Thomas & Denziger Architects
St. John’s High School, John’s Island, S.C., by Thomas & Denziger Architects
Located at the city fringes, this semi-rural high school serves 500 students. The plan effectively addresses the site’s corner lot and respects the very large old oak trees that dominate the landscape. The setback from the main road was determined by the existing building, which remained open during construction and was demolished after the new building was completed and occupied. The jury called this project “a very balanced vocabulary of architecture using few materials that are integrated into a cohesive whole.” They said further, “[It makes] a restrained statement without extraneous details or being wasteful of budget. More public schools need this attention to design.”
Photo © Bill Struhs.
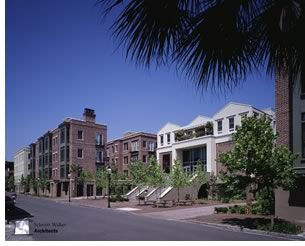 One Vendue Range, Charleston, by Schmitt Walker Architects
One Vendue Range, Charleston, by Schmitt Walker Architects
Located in the historic district, this mixed-use condominium and art gallery provides a background for the existing waterfront park and offers dramatic views of Charleston Harbor. The city’s primary design objectives for this project were to achieve an extension of the existing urban fabric, while at the same time creating an appropriately scaled backdrop for the waterfront. “We applaud the ability of a single developer and architect to create a new set of typologies and carry them out,” the jury said. “The project represents a successful approach to developing a large-scale block within the urban fabric of a historic city.”
Photo © Rion Rizzo.
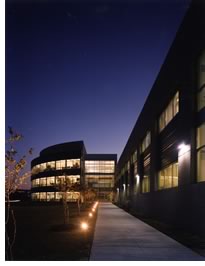 Westvaco Charleston Technical Center, North Charleston, by LS3P Associates, Ltd.
Westvaco Charleston Technical Center, North Charleston, by LS3P Associates, Ltd.
Nestled in the beautiful South Carolina Low Country marshlands, this research facility houses the company’s two distinctly different R&D divisions. The building’s two wings symbolize the divisions, while a three-story glass atrium provides the transparent metaphorical bridge. The exterior is clad in concrete, steel, and glass—materials appropriately suited to the harsh marine environment. “The facility sits beautifully between the marsh and the factory landscape,” the jury noted. “It takes its presence from a sophisticated architectural vocabulary and choice of materials, offering an extremely strong project knitted together beautifully in form and color.”
Photo © Rick Alexander.
MERIT AWARDS
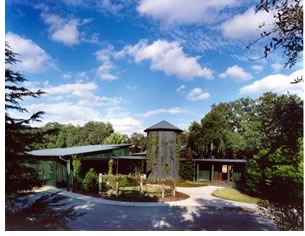 Private Residence, Brays Island, Sheldon, S.C., by Thomas & Denziger Architects
Private Residence, Brays Island, Sheldon, S.C., by Thomas & Denziger Architects
The architects took an old, abandoned barn under the limbs of a large oak tree, painted it red, and converted it into a living room. They then added a series of new structures containing spaces for cooking, dining, and sleeping; painted them green; and placed them in an arc around the oak. This arc of old and new structures creates an enclosed realm under the canopy that is simultaneously protected and open to vistas of the pond. “The site plan for this project is extremely well accomplished—it has a rich sequence of paths and positions, yet maintains the integrity of the original barn,” the jury commented. “The studio tower is a ‘cool move.’ It is a nice vertical counterpoint to the horizontal landscape.”
Photo © Bill Struhs.
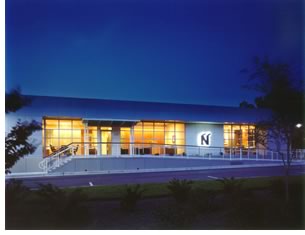 Newton Builder’s Corporate Offices, Charleston, by LS3P Associates, Ltd.
Newton Builder’s Corporate Offices, Charleston, by LS3P Associates, Ltd.
Once an old warehouse in an ocean of asphalt, this renovation is now
a showplace for the owner, a general contractor. The exterior work
focused on creating a welcoming and accessible entrance, while the
interior renovation reinforced the contractor’s business by expressing
the basic building materials of wood, steel, concrete, and glass. Details
throughout—including a rebar light sculpture—highlight
the art of construction. “Although the presentation emphasized
the interiors, the transformation of the exterior is very good as well,” said
the jury. “The interiors follow suit with sophistication and
success; the project has strength and vitality by the introduction
of a new vocabulary of materials.”
Photo © Rick Alexander.
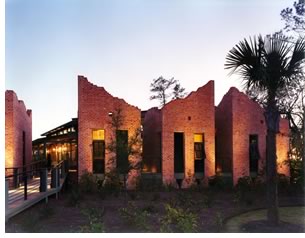 Beresford Hall Community Pavilion, Charleston, by Thomas & Denziger Architects
Beresford Hall Community Pavilion, Charleston, by Thomas & Denziger Architects
The design of this recreation and social center draws on its history as a plantation and brick-making facility. The light, wood-framed recreation and community center emerges from behind the dense, eroded brick wall, a reminder of former days. The contrasting lightness and straightforward construction of the pavilion encourages freedom of movement and social informality, while inviting ample daylight and breezes. “The plan and architecture are quite beautifully executed. Movement within the geometry is evocative of what one would find in an archeological site,” the jury remarked. “The detailing is simple and understated.”
Photo © Bill Struhs.
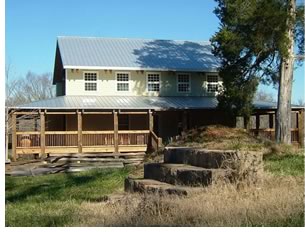 Musgrove Mill Interpretive Center, Clinton, S.C., by Watson Tate Savory Architects
Musgrove Mill Interpretive Center, Clinton, S.C., by Watson Tate Savory Architects
This interpretive center commemorates the Battle of Musgrove Mill, a small but pivotal Revolutionary War battle. The design recalls the original two-story Musgrove home where wounded soldiers were attended. The center is placed just behind the site of the Musgrove house, framing the original front steps and affording a view of the valley where the battle occurred. Heavy timber post-and-beam construction is used in contrast to 19th-century balloon framing, articulating the interior volume. “This project is a contemporary structure that allows a visitor to understand the modesty of the era without replicating a historic structure,” the jury said. They appreciated the simplicity of the plan, volume, and details of the building for exhibits. “It was clearly well carried out,” they concluded.
Photo © Gary Matson.
Copyright 2005 The American Institute of Architects.
All rights reserved. Home Page ![]()
![]()
 |
||
|
||
