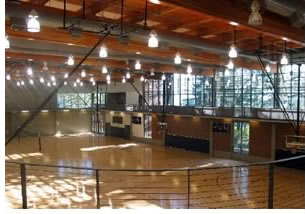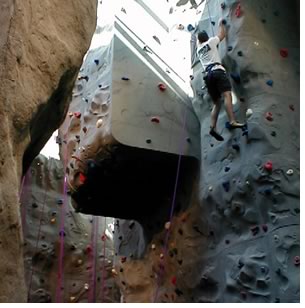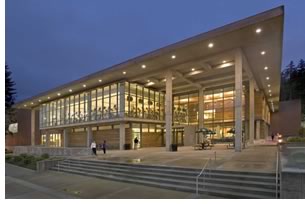

05/2005

by Tracy Ostroff
The Wade King Student Recreation Center of the Western Washington University in Bellingham, by Opsis Architecture with Executive Architect BJSS Duarte Bryant, offers a sustainably designed, $17.5-million, student-funded recreation center that responds to a “holistic notion of student life” says Opsis Partner James Meyer, AIA. The 98,000-square-foot facility, which anchors the campus’s new south academic core, offers an enticing physical environment for exercise, making it even more of a focal point of campus activities.
WWU students took a lead role in the facility design as members of the selection and design committees. Meyer said he was impressed with the consistency of vision that the students brought to the table throughout the collaborative process. The holistic notion of student life to which he refers includes recreational pursuit as a part of the college academic experience and being physically fit as part of the mind-body experience that universities strive to offer.
 Daylight infuses the two-level facility in which students can enjoy
an “outside-in” environment offering a two-level weight training/fitness
center, sport climbing wall, six-lane lap swim pool and leisure pool,
three-court gymnasium with an elevated running track, multipurpose activity
court, locker rooms, and several multipurpose rooms for aerobics, martial
arts, yoga, and fencing.
Daylight infuses the two-level facility in which students can enjoy
an “outside-in” environment offering a two-level weight training/fitness
center, sport climbing wall, six-lane lap swim pool and leisure pool,
three-court gymnasium with an elevated running track, multipurpose activity
court, locker rooms, and several multipurpose rooms for aerobics, martial
arts, yoga, and fencing.
Exercising sustainable options
Students also drove the decision to pursue LEED™ certification,
Meyer said, finding the USGBC requirements a straightforward way to incorporate
sustainable design principles.
The center nestles into a wooded hillside, capturing dramatic views to the east toward the mountains, as well as of the track-and-field site to the north. Influenced by surrounding historic buildings, the design takes on Modern forms, providing the building blocks of the new facility. Brick, concrete, harvested wood, and extensive glazing are all used to achieve a harmony of forms and to create a rich Northwest palette. “Less is more,” Meyer said of the stained concrete floors. Wood is used sparingly but as a key element of the design; FiRP ® fiberglass strands reduce wood use by 10–15 percent. Operable windows provide ventilation and daylighting throughout, and capture views that connect users to the surrounding landscape. The openness designed into the facility also allows users to glimpse the diverse activities it supports.
 “It is gratifying to us that a sustainably designed building has
been recognized for its design excellence. This is the first building
at WWU to pursue LEED™ certification, and, once certified, will
be one of only a handful of LEED-certified student recreation centers
in the country,” says Opsis Design Principal Jim Kalvelage, AIA.
“It is gratifying to us that a sustainably designed building has
been recognized for its design excellence. This is the first building
at WWU to pursue LEED™ certification, and, once certified, will
be one of only a handful of LEED-certified student recreation centers
in the country,” says Opsis Design Principal Jim Kalvelage, AIA.
Front and center
Citing a solid history of thoughtful campus planning, Meyer says the
newly constructed WWU center is part of the gateway to the center
of campus, a departure from the more traditional placement of athletic
facilities being a large box on the physical edge of university life.
The architects worked to scale the building to its surroundings to
avoid it reading like the typical volume-centric recreation center.
The design team worked around the fixed dimensions of various spaces,
such as basketball courts and the natatorium, to also have flexible
space that can accommodate the latest trends in health and wellness,
such as spas and spinning areas.
The placement and accessibility of the building make it an inviting venue for student gatherings on the opposite end of campus from the original student union. The design also responds to concerns for safety and security, making it an approachable venue for female patrons as well as males.
The facility is still garnering accolades. It has received a “Citation Award for Architectural Design” from AIA Portland, the Spotlight Facility Award from the Washington Recreation and Parks Association, the “2004 Facility of Merit Award” from Athletic Business magazine, and the “Outstanding Indoor Sports Facility” from the National Intramural and Recreational Sports Association (NIRSA).
Copyright 2005 The American Institute of Architects.
All rights reserved. Home Page ![]()
![]()
 |
||
|
||