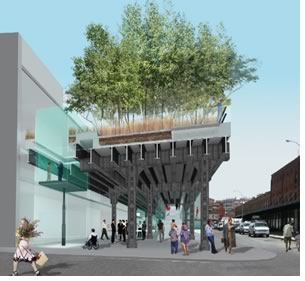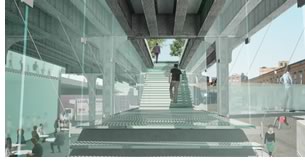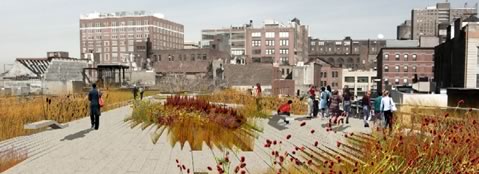

05/2005
Design team creates a “wilderness landscape atop an engineered structure”
New York City and Friends of the High Line are offering a first look at preliminary designs by Diller Scofidio + Renfro (architecture) and Field Operations (landscape architecture), the team selected last fall to convert the elevated rail structure to public open space on Manhattan’s West Side. The High Line, built in the 1930s as part of the West Side Improvement Project, represents one of the Big Apple’s largest investments in transportation infrastructure. No trains have run on the structure since 1980.
Using the mantra “keep it simple, keep it quiet, keep it wild, keep it slow,” the design team created a conceptual framework for the High Line as a whole and for elements along the length of the structure, including planking for the hard-surface pathways, planting, furnishings, access, railings, and lighting. The architects contrast their plan for a slow-paced High Line with the fast-paced Manhattan streets that lie beneath: The plan establishes the High Line as its own world, albeit one that meets the essential operational needs of security, maintenance, environmental sustainability, historic preservation, and commercial activity.
 The
team has also created a preliminary design for the first section of the
High Line to be converted into public open space (Gansevoort Street–15th
Street) in 2007, including details for two access points with stairs
and elevators to achieve universal access; planking systems and plantings
that “form a single integrated system rather than being segregated
with hard lines or curbs”; and seating along pathways, in intimate
alcoves, and in flexible gathering spaces that can accommodate a multitude
of programs. The architects report that its special elements include
a wetland water feature, woodland thicket, vegetal balcony, sunken overlook,
and a sundeck with views to the Hudson River.
The
team has also created a preliminary design for the first section of the
High Line to be converted into public open space (Gansevoort Street–15th
Street) in 2007, including details for two access points with stairs
and elevators to achieve universal access; planking systems and plantings
that “form a single integrated system rather than being segregated
with hard lines or curbs”; and seating along pathways, in intimate
alcoves, and in flexible gathering spaces that can accommodate a multitude
of programs. The architects report that its special elements include
a wetland water feature, woodland thicket, vegetal balcony, sunken overlook,
and a sundeck with views to the Hudson River.
“Decelerating” the urban
pace
“The primary entries to the High Line are designed to decelerate
the visitors’ urban pace and allow them to appreciate this incredible
structure and landscape,” said Ric Scofidio, AIA, principal of Diller
Scofidio + Renfro. “Moving from the street up to the High Line level
will become a slow journey through an amazing 1930s construction of steel
girders punched with long rows of hand-driven rivets. We want the new architecture
to be synthetic with the High Line, to grow on it, like the wild plants
that have grown there spontaneously.” The High Line will also be
a place for public art.
 “This new work shows our original landscape vision evolving toward
a buildable, maintainable design,” said Field Operations Design
Principal James Corner. “As in our first design approach, we blur
boundaries between hard surfaces and soft, employing an organic landscape
to create an environment that’s reflective of the self-seeded meadows
atop the High Line today. But now we address the essential details that
will allow the High Line to endure as one of the world’s most spectacular
public urban spaces.” The sustainable landscape features plantings
that aid water conservation and harvesting and heat island reduction.
“This new work shows our original landscape vision evolving toward
a buildable, maintainable design,” said Field Operations Design
Principal James Corner. “As in our first design approach, we blur
boundaries between hard surfaces and soft, employing an organic landscape
to create an environment that’s reflective of the self-seeded meadows
atop the High Line today. But now we address the essential details that
will allow the High Line to endure as one of the world’s most spectacular
public urban spaces.” The sustainable landscape features plantings
that aid water conservation and harvesting and heat island reduction.
Ongoing development
The materials reflect guidance from the community gleaned during four
public input forums, says Robert Hammond, co-founder of Friends of
the High Line. “The design team’s new work is as
interesting and unusual as the High Line itself. A wilderness landscape
atop an engineered structure, historic yet modern, an escape from busy
streets that is physically linked to the city and its buildings, the
High Line will enhance our community and our economy and create new
ways for New Yorkers to celebrate their urban environment.”
As the design team makes its plans, public and private interests are working to develop funds and create favorable zoning rules that pave the way for the High Line’s transformation. Last winter, the public review process began on a proposal by the New York City Department of City Planning to rezone an area of West Chelsea surrounding the High Line. The proposed rezoning includes a number of provisions intended to support the High Line’s reuse as a public space, including opportunities for new residential and commercial development and enhancement of the neighborhood’s thriving art-gallery district.
Copyright 2005 The American Institute of Architects.
All rights reserved. Home Page ![]()
![]()
 |
||
View
the framework plan and the preliminary design on FHL’s Web
site. Excerpts from the work also are included in “The High Line,” an exhibition at The Museum of Modern Art, running through July 18. For information, visit MOMA’s Web site or call 212-708-9400. All images created by Field Operations and Diller Scofidio + Renfro. Permission to reproduce images courtesy of The City of New York, © 2004.
|
||
