

05/2005
AIA Grand Valley (Mich.) is pleased to present the nine projects chosen as recipients of the chapter’s 2005 Honor Awards, recognizing excellence in design and professional achievements by AIA Grand Valley members. This year, a jury from Detroit—Chair Kenneth Neumann, FAIA; Alan Cobb, AIA; Arthur Smith, FAIA; and Brooke Smith, AIA—selected a total of nine Michigan projects to receive a total of four honor awards, one interior award, two sustainable design awards, and two outstanding details awards.
Honor Awards
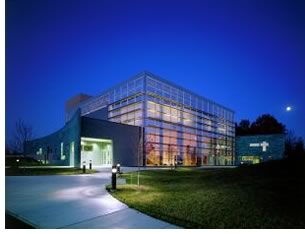 Forest
Hills Public Schools Community Fine Arts Center, Grand Rapids, Mich.,
by Integrated Architecture
Forest
Hills Public Schools Community Fine Arts Center, Grand Rapids, Mich.,
by Integrated Architecture
The architect’s main goals for the Forest Hills Public Schools
Community Fine Arts Center were to create a highly visible, flexible
center that would draw the community together and provide ample space
for a wide variety of activities, effectively creating a cultural center.
The glass and metal design fills with sunlight during the day and acts
as a beacon when evening events take place. Designed in collaboration
with a 104-member community advisory committee, the center’s classrooms,
dance studios, multipurpose meeting rooms, artist-in-residence studio,
café, and public spaces reflect the community’s desire to
provide students and families with a state-of-the-art venue. Equipped
to serve as a self-supporting regional theater, the center’s 1,221-seat
auditorium also accommodates large high school performances. Designed
to achieve a USGBC LEED™ rating, the center is constructed of high-recycled
content materials and sustainable materials. “The simple exterior
form is very easily understood, detailed exquisitely,” the jury commented. “The
interior is imbued with significant amounts of natural light, appropriate
for performing arts.”
Photo © Mark Thomas Production, John J. Korom Photography,
Scott Vynn.
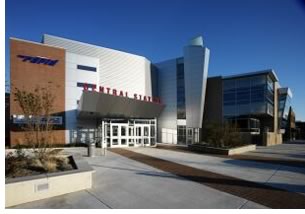 The Rapid Central Station, Grand Rapids, Mich., by Progressive AE
The Rapid Central Station, Grand Rapids, Mich., by Progressive AE
The owner wanted to build a permanent facility to replace an outmoded
facility on the same lot, a downtown brownfield site adjacent to a
major freeway. As such, this project had the potential to assist in
the renewal of the neighborhood that had seen abandonment in recent
years. In response, the architect strove to promote public transportation
as forward-thinking, convenient, and “cool” while providing
a safe, pleasant, pedestrian-friendly environment for patrons and staff.
The design consists of two parts: a one-acre platform and the building.
The platform creates a public plaza surfaced with a snowmelt system
throughout and covered by a flowing Teflon™-coated, tensioned-membrane
canopy. In contrast to the canopy, the building is all angles and horizontality.
A central concourse in metal and glass is flanked by a masonry tower
and service wing that recall the neighboring buildings. “This
design represents a serious investigation in creating an environment
for a building type typically not considered,” the jury remarked. “The
public can enjoy a refreshing architectural solution that is exemplary,
as good as any in America.”
Photo © Chuck Heiney Photography.
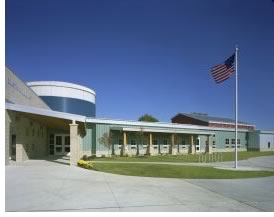 Countryside Elementary School, Byron Center, Mich., by Tower Pinkster
Titus Associates
Countryside Elementary School, Byron Center, Mich., by Tower Pinkster
Titus Associates
The architect’s vision included a remarkable school that teaches
and supports educational curriculum related to the natural environment
while reflecting the agricultural heritage of the community. The site
is adjacent to protected wetlands, and building components are scaled
to resemble a grouping of smaller structures, suited for younger students.
The building massing creates interesting exterior spaces for play, exploration,
and teaching amid forms that are varied and represent a contemporary
interpretation of farm buildings. Barn, silo, and shed forms use traditional
farm materials and colors to support this concept. The interior includes
a rich variety of space sizes and shapes for large and small group activities,
including rooms within rooms. Each classroom employs wireless and portable
technology for optimum teaching and learning flexibility. “Clear
and strong plan development is created through the corridor connections
to the circular knuckles, which change direction,” said the jury. “It
offers a contextual reflection on the farm without being corny, no pun
intended.”
Photo © Carr Cialdella Photography.
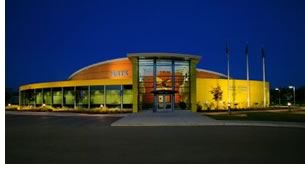 Louis A. McMurray Conference & Transportation
Center, Muskegon Heights, Mich., by Hooker DeJong
Louis A. McMurray Conference & Transportation
Center, Muskegon Heights, Mich., by Hooker DeJong
“Nothing good happens in reverse,” proclaimed the transportation
director during a programming session, setting the tone that helped the
architect craft the design. The circular building, conceived from the turning
radius of a city bus, results in a vehicular flow where “nothing
happens in reverse.” Buses drive forward around a loop within the
facility, stopping for fuel, wash, and repair. The outward aesthetic strives
to inspire urban renewal in an area of Muskegon Heights that had seen little
progress in decades. For that, the architects employed a collision of pragmatic
forms and inventive shapes that results in “an artistic symphony
of color and texture, revitalizing a tired neighborhood.” Penetrating
the central lobby is an infusion of line, shape, color, and light. Inside,
concentric rings, radiating from the building’s center point, map
interior spaces with reference to the recurring theme. “This project
is a testimony to the county leadership in an investment to quality architecture,
transforming what could be dull and mundane,” the jury said. “The
architecture has turned a community liability into an asset.”
Photo © Bill Lindhout Photography & Pat Chambers.
Interior Award
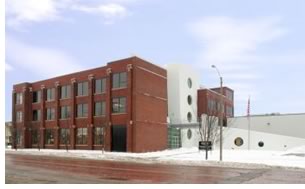 The Custer Building, Grand Rapids, Mich., by Via Design
The Custer Building, Grand Rapids, Mich., by Via Design
The owners wanted to consolidate their various operations from three
sites into one unified facility—an existing four-story brick manufacturing
building with a one-story, metal warehouse. The architect removed metal
panels from the four-story building’s façade and unbricked
the windows, which were fitted with large, steel sash-type industrial
glazing. On the north façade, the most visible to downtown and
the adjacent expressway, contemporary materials and forms were introduced
including a glass curtain wall system, balconies, and a sculptural stair
tower element. The interior concrete and brick structure expresses itself
throughout, in contrast to the technical and contemporary nature of the
building functions. The jury was taken with the interior design of this
adaptive reuse project, calling it a “refreshing renovation of an existing
historic structure.”
Photo courtesy of the architect.
Sustainable Design Awards
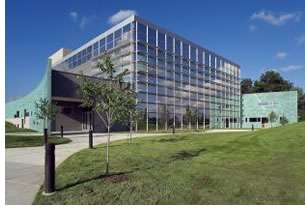 Forest
Hills Public Schools Community Fine Arts Center, Grand Rapids, Mich.,
by Integrated Architecture
Forest
Hills Public Schools Community Fine Arts Center, Grand Rapids, Mich.,
by Integrated Architecture
The architects designed this center to achieve a LEED™ certification
and teach by example the luxuries that come from the wise use of natural
materials, sunlight, and space. Situated on the site to take maximum
advantage of natural light, the building’s sun-shaded curtain wall
allows the lobby to fill with sunlight during the day and act as a beacon
at night when evening events take place, without significant heat gain
or loss. The steel, concrete, masonry, and glass that form the shell
all contain high-recycled content. Unlike most auditoriums, the conditioned
air for the theater is supplied from a plenum below the floor as opposed
to the ceiling, creating significant energy savings and a quieter, more
comfortable environment. The jury praised this project for its “thorough
integration of sustainable design principles in an outstanding project.” They
said: “This project is an excellent opportunity to communicate
sustainability to the public, and how sustainable project work can also
be beautiful, as well as responsible.”
Photo © Mark Thomas Production, John J. Korom Photography, Scott
Vynn.
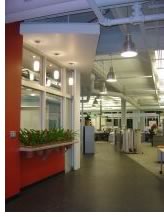 Beta Design Corporate
Offices, Grand Rapids, Mich., by Beta Design
Beta Design Corporate
Offices, Grand Rapids, Mich., by Beta Design
This building is located in a historic district of an urban area, on
a site that was classified as a brownfield because it contained a building
that had deteriorated beyond reuse. The architect embraced many sustainable
design strategies to educate users and visitors alike. For instance,
the HVAC system uses zones as well as a heat-recovery system. Extra
insulation has been incorporated into the walls and roof. In-floor
radiant heat is also located around the perimeter of the building providing
additional climate control. The windows have a tinted low-e glazing
adjusted by photocells, and a variety of live plants enhance the indoor
air quality. “This brownfield site and existing building has
been transformed into a wonderful place of work,” the jury said. “The
interior environment has artfully incorporated color and natural light
to energize the life in this office complex.”
Photo courtesy of the architect.
Outstanding Detail Awards
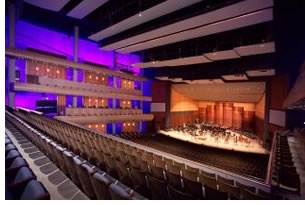 Devos Performance Hall, Grand Rapids, Mich.,
by Progressive AE
Devos Performance Hall, Grand Rapids, Mich.,
by Progressive AE
Accepting the challenge to update, energize, and improve an outdated
performance hall, the architects chose to bathe exposed concrete circulation-space
walls with changeable colored light and create a refined and sophisticated
performance hall. The extended side walls of the performance hall were
redefined by flanking the existing concrete columns with translucent
doors and panels. Acoustically designed and shaped wood panels, columns,
and translucent panels create a new pattern and rhythm enriching the
hall enclosure. The architects made the design simple, limiting construction
to the summer months to avoid loss of revenue to the performing companies.
Many of the materials were constructed off-site and, in most cases, custom
fittings were not possible. Railings and translucent panels are “slipped” off
of floor edges and behind wall openings to allow use of standard sizes
that were more easily field assembled. “With an element as simple
as lighting, this project captures and transports,” the jury enthused. “The
rather bland form of the existing theater is invigorated with the insertion
of sophisticated detailing of guardrails and fixtures.”
Photo © Mark Thomas Productions.
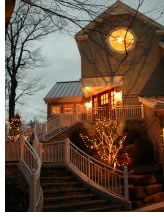 Residence on Lake Michigan, Grand Haven, Mich., by Dan Vos Construction
Residence on Lake Michigan, Grand Haven, Mich., by Dan Vos Construction
The owners of this residence, located high on a Lake Michigan dune, desired
a “cottage style” vernacular retreat. A significant grade
differential between the home’s approach and front entry was
solved by a gently curving staircase and natural stone landscaping.
Protected under a cantilevered corner, the angled entry allows for
a gentle entrance into the interior space. In addition to spiral entry,
another of the owners’ favorite elements is the expansive lakeside
deck, made of renewable Australian Jarrah wood and brick pavers. A
second-story balcony provides a vantage point for taking in the beauty
of the lake. The interior design premise was for each living area to
enjoy the spectacular lake views and share space through a relatively
open plan. Decorative tin ceiling panels were used to designate the
dining area within the main gathering area. “The designer understood
the language of this great historic style—proportion, scale,
function, and detail make this residence a worthy recipient of the
detail award, and wonderful place to live,” said the jury.
Photo courtesy of the architect.
Copyright 2005 The American Institute of Architects.
All rights reserved. Home Page ![]()
![]()
