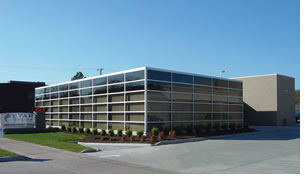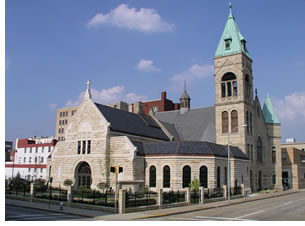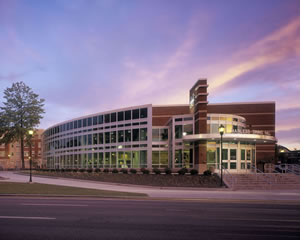

05/2005
For AIA West Virginia’s 2004 awards program, a Chicago jury—Chair Ray Bordwell, AIA; Ralph Johnson, FAIA; Jim Schellinger, AIA; Rick Dewar, AIA; and Robert Finigan, AIA—awarded 3 projects from among 28 submitted in the Mountain State. The recipients this year are a university dining hall facility, an addition to an historic church, and a new credit union branch building. The chapter also honored four architecture students, granting them scholarship awards totaling $7,250.
Honor Awards for Excellence in Design
 Star USA Federal Credit Union, Charleston,
W. Va., by Silling Associates
Star USA Federal Credit Union, Charleston,
W. Va., by Silling Associates
Star USA Federal Credit Union, a young financial institution recently opened
to public membership in the state, wanted to establish a contemporary image
that relates to its original corporate headquarters and appeals to a youthful
and emerging consumer market. The resulting 5,000-square-foot, single-story,
two-tenant structure uses masonry and curtainwall construction to project its
corporate identity, while the bowstring trusses and clerestory components introduce
a signature architectural element for this and subsequent branch facilities.
The linear procession of curved trusses defines the customer spaces and forms
the primary building mass. The truss structure creates a well-lighted, high-volume
tectonic space of contemporary materials to reinforce the design goals. The
clear separation of solid and void through the use of brick and glazing emphasizes
the tenant spaces and symbolize the solidity of banking. The jury was impressed
with the clear distinction of volume that helped reinforce the different building
components. “The building is easy to understand, setting a hierarchy
of public and private space while clearly expressing circulation and access,” they
said.
Photo © Silling Associates.
 Sacred Heart Co-Cathedral Addition, Diocese
of Wheeling-Charleston, Charleston, W. Va., by Associated Architects
Sacred Heart Co-Cathedral Addition, Diocese
of Wheeling-Charleston, Charleston, W. Va., by Associated Architects
Sacred Heart Cathedral, a historic church originally built in 1897, serves
as a prominent example of Romanesque architecture within the downtown area
of the state capital. The new 10,000-square-foot main entry hall reorients
visitors from the traditional entry facing the main street and provides a much-needed
gathering place for visitors to congregate and socialize informally during
parish events. A new landscaped courtyard with two fountains provides a welcoming,
gracious invitation to people of all religions to come forward and enter. The
new addition also includes a sacristy/vesting area for up to 40 priests, a
bridal party dressing room, and a gift shop. “This is a wonderful design
that extends the life of the original building; the addition creates a second
front while respecting the intent of the original building,” the jury
remarked. “The design doesn't upstage the original and is well sited.”
Photo © Associated Architects.
Merit Award for Achievement in Design
 Harless Dining Hall, Marshall University,
Huntington, W. Va., by Bastian & Harris Architects, with Einhorn
Yaffee Prescott Architecture & Engineering.
Harless Dining Hall, Marshall University,
Huntington, W. Va., by Bastian & Harris Architects, with Einhorn
Yaffee Prescott Architecture & Engineering.
The Harless Dining Hall creates the focal point for Marshall University’s
newly developed John Marshall Commons. Located along a busy thoroughfare connecting
to downtown Huntington, the building serves as a landmark emphasizing the university’s
presence. The architect carefully cited the dining hall and adjacent residential
buildings to define street edges while also enclosing a central landscaped
space. The 19,000-square-foot hall sits at the critical junction where this
pathway curves toward the center of campus. The interior plan is organized
around a large, high-ceilinged dining room offering a generous expanse of curtainwall
and sweeping views both into and out of the dining area. The exterior architectural
expression of new building draws cues from both historic and more recent buildings
on the campus, employing red brick with split-faced CMU accent bands and a
buff brick accent wall. The jury commented on the clarity of the plan and the
sharp distinction between public and private space. “The strong gesture
toward the center of campus reinforces the pedestrian circulation plan and
anchors the residential quarter,” they said.
Photo © Feinknopf Photography/Jason Meyer.
Four students win scholarships
A jury of John Harris, AIA, chairperson; Jody Driggs, AIA; Jeff Kreps, AIA;
William Yoke, AIA; and Robert Wilson, AIA, selected four students to receive
scholarship awards totaling $7,250. The recipients are:
- Jack Douglas Maynard, University of Kentucky
- Cheryl Maliszewski, University of Tennessee
- Bethany Vandetta, Fairmont State University
- Jason A. Buttrey, Fairmont State University (The Mayfield Memorial Scholarship Award).
Copyright 2005 The American Institute of Architects.
All rights reserved. Home Page ![]()
![]()
