

05/2005
In celebration of Earth Day 2005, April 22, the AIA and its Committee on the Environment selected nine examples—eight awards and one honorable mention for a planning project—of green design that protects and enhances the environment. The selected projects address significant environmental challenges with designs that integrate architecture, technology, and natural systems. The projects and their architects will be honored in May at the AIA National Convention in Las Vegas.
The seventh annual AIA/COTE initiative was developed in partnership with the U.S. Department of Energy and Environmental Building News magazine. The jurors—Robert Berkebile, FAIA; Daniel H. Nall, FAIA; Susan A. Maxman, FAIA; Henry I. Siegel, FAIA; and Deborah Snoonian, PE—considered 10 metrics for each project: process, finance, land use, site/water, energy, materials, indoor environment, images, ratings/awards, and lessons learned.
The 2005 Top Green Projects are:
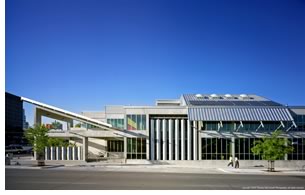 Austin
Resource Center for the Homeless (ARCH), Austin, Tex. by LZT Architects
Austin
Resource Center for the Homeless (ARCH), Austin, Tex. by LZT Architects
This 27,000-square-foot, new building serves as a meeting place and support
center to help people transition out of homelessness. ARCH consists of
a large common-use day room, shower and locker rooms, laundry facilities,
computer room, art studio, and offices for various community support
agencies. Located on the third floor in a pavilion-like structure on
the roof is the 100-bed overnight shelter. Sited on a former brownfield,
ARCH employs a 13,000-gallon rainwater collection system to supplement
the building’s nonpotable water supply. A passive-solar hot-water system
preheats water for the showers. Electrical usage is supplemented by a
photovoltaic array. The “stack-cast tilt-frame” structural
system, developed specifically for this project, reduces the amount of
finished materials and formwork used and increases the quality of the
exposed concrete finish. The strong connection between interior and exterior,
created through the numerous interpenetrating volumes, allows natural
light and views into more than 90 percent of the work spaces.
Photo © Thomas McConnell Photography.
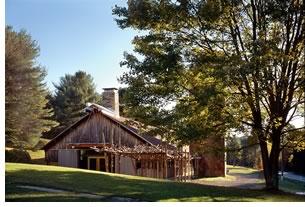 The
Barn at Fallingwater, Mill Run, Pa., by Bohlin Cywinski Jackson, Architects
The
Barn at Fallingwater, Mill Run, Pa., by Bohlin Cywinski Jackson, Architects
The Barn at Fallingwater offers an adaptive reuse of a 19th-century heavy-timber
bank barn and its 20th-century addition, framed in dimension lumber.
It serves as an interpretive portal for the Western Pennsylvania Conservancy’s
5,000-acre Bear Run nature reserve, immediately adjacent to Frank Lloyd
Wright’s Fallingwater. The grand upper level of the original bank barn
is used as a seasonal area for exhibits, lectures, and other social functions.
The one-story 20th-century addition now houses a multipurpose exhibit,
conference, and distance-learning area. The existing, glazed block walls,
glass block windows, and site-built roof trusses are exposed. Salvaged
fir, new sunflower-seed composite panels, and sound-absorbing straw panels
complement the palette of original materials while underscoring the structure’s
connection to farming. A zero-discharge wastewater reclamation system,
graywater flushing, and low-flow fixtures reduce potable water use. A
ground-source heat-pump system, daylighting, and electric light sensors
minimize energy use.
Photo © Mike Gwin.
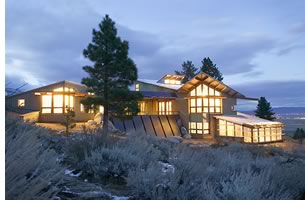 Eastern
Sierra House, Gardinerville, Nev., by Arkin Tilt Architects
Eastern
Sierra House, Gardinerville, Nev., by Arkin Tilt Architects
The architects carefully designed this new, 3,450-square-foot sustainable
demonstration home to take advantage of the rugged beauty of its site
on the eastern slope of the Sierra Nevada Mountains, overlooking the
Carson Valley. Working with the slope, orientation, and dramatic views,
the house centers on a courtyard oasis shaded by a photovoltaic array.
While the garage and guest wing to the west blend into the landscape
via sod roofs, the main form juts out like a boulder, its south-facing
roof (oriented for photovoltaic collection) peeling up at the corner
for passive solar gain and a dramatic view of a snow-capped peak. Using
a variety of natural, efficient, and durable materials—primarily
straw bale with an earthen finish (using site soils), metal roofing,
and slatted cement-board siding—the finishes harmonize with the
landscape. The house is virtually energy independent: Careful shading,
high insulation values, and thermal mass keep the structures from over-heating
in the summer, aided by the flushing of cool night air. In the winter,
solar hot water panels located at the edge of the terrace feed a deep,
sand-bed hydronic heating system and provide domestic hot water.
Photo© Edward Caldwell Photography.
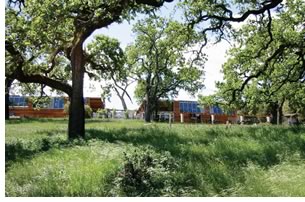 Leslie
Shao-Ming Sun Field Station, Woodside, Calif., by Rob Wellington Quigley,
Architects
Leslie
Shao-Ming Sun Field Station, Woodside, Calif., by Rob Wellington Quigley,
Architects
The Jasper Ridge Biological Preserve is a 1,200-acre protected area in
the foothills of the Santa Cruz Mountains, near Stanford University.
As Stanford’s first green building, this 13,000-square-foot field
station was designed to provide a natural laboratory for researchers,
educational experiences for students and visitors, and refuge for native
plants and animals. Site selection considered solar access and impact
on natural habitats and archeological resources, and construction site
management included fencing to prevent work under the drip line of mature
oaks. The building itself includes a 22-kilowatt, grid-connected photovoltaic
system and a sophisticated energy monitoring system. Passive cooling
and solar heating systems combine with good insulation and extensive
daylighting to minimize energy use. Waterfree urinals, dual-flush toilets,
tankless water heaters, and native landscaping reduce water use, and
rainwater collected from the roof is reused. The architect used salvaged,
reused, recycled, and low-VOC materials when possible. Salvaged materials
were used for siding, brick paving, casework, furniture, and bathroom
partitions.
Photo© Brighton Knowing.
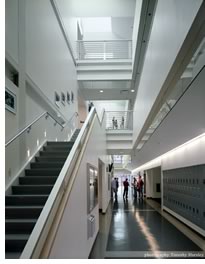 M.
E. Rinker Sr. Hall, Gainesville, Fla., by Croxton Collaborative Architects
+ Gould Evans Associates, a Joint Venture
M.
E. Rinker Sr. Hall, Gainesville, Fla., by Croxton Collaborative Architects
+ Gould Evans Associates, a Joint Venture
Rinker Hall is a new, three-story, 47,000-square-foot higher-education
leadership facility within the University of Florida’s College of Design
and Construction. The building serves the 450 students of the school’s
Building Construction program through a mix of classrooms, teaching labs,
construction labs, faculty and administrative offices, and student facilities.
In 2004, it achieved a LEED™ Gold rating. The architects oriented
the building on a pure north-south axis and thus capture low-angle light
for daylighting. Egress paths from all classrooms at all levels are continuously
daylighted, allowing for emergency exit during a daytime power failure.
Materials were considered with three goals: first, to minimize built
solutions; second, to minimize the materiality of those solutions; and,
third, to facilitate disassembly through materials selection, assembly,
and detailing. The architects also were able to take advantage of the
building’s edges and make the assembly room on the north and the
construction shop on the east indoor/outdoor spaces.
Photo © Timothy Hursley.
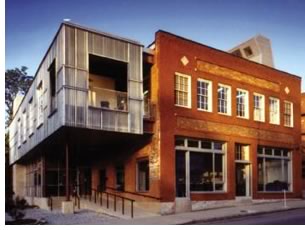 Pittsburgh
Glass Center, Pittsburgh, by Davis Gardner Gannon Pope Architecture/Bruce
Lindsey
Pittsburgh
Glass Center, Pittsburgh, by Davis Gardner Gannon Pope Architecture/Bruce
Lindsey
This two-story, 17,600-square-foot building is a reuse and neighborhood
revitalization project whose design process included meetings and charrettes
with all project stakeholders, including the general public. The building
uses daylighting and control of the quality of the light, as well as
extensive natural ventilation in an environment where air-conditioning
is prohibitively expensive. Heat from the glassmaking equipment is recovered.
Thermal mass inside the building moderates temperature swings. A reflective
and emissive roof system reduces both internal heat loads and the building’s
contribution to the urban heat-island effect. The parking lot uses pervious
limestone and is landscaped with indigenous plants; it doubles as an
event courtyard and reduces heat build-up in summer months. The architects
also incorporated landscaping and surface treatments to shade the parking
lot and the building.
Photo © Ed Massery.
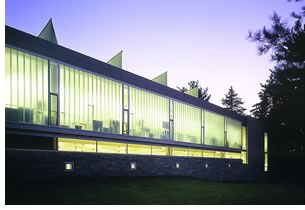 Sarah
Lawrence Heimbold Visual Arts Center, Bronxville, N.Y., by Polshek
Partnership, Architects
Sarah
Lawrence Heimbold Visual Arts Center, Bronxville, N.Y., by Polshek
Partnership, Architects
This 60,000-square-foot center, in addition to establishing a new place
for the arts on campus, plays a leadership role in creating a building
that is rooted in the fundamental principles of sustainable design. To
reduce the impact to its wooded site and blur the distinction between
exterior and interior, the new building is integrated into the topography
of the existing hilltop. One-third of it is fully underground. In selecting
the building’s primary materials—fieldstone, cedar, channel glass,
and zinc—the architect found inspiration in the campus’s rich landscape
and its historic architecture. Quarrying the stone near the site continued
the college’s history of using local fieldstone in the construction of
its buildings and furthered the goal of obtaining a LEED™ rating
for the building. In addition, more than 60 percent of the project’s
wood materials are certified as sustainably harvested by the Forest Stewardship
Council. Native and drought-tolerant plants and low-flow fixtures reduce
water use while indoor environmental quality is improved through the
use of daylighting and operable windows.
Photo © Richard Barnes/Polshek Partnership.
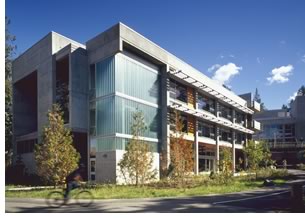 Seminar
II, The Evergreen State College, Olympia, Wash., by Mahlum Architects
Seminar
II, The Evergreen State College, Olympia, Wash., by Mahlum Architects
Design implementation for this 168,000-square-foot academic facility
reflects the Evergreen State College’s commitment to rigorous interdisciplinary
teaching and environmental advocacy. To create smaller learning communities
based on the academic program, the architect designed the project as
five semi-independent buildings (academic clusters). Each cluster supports
four interdisciplinary academic programs and is composed of faculty offices,
student “homerooms,” seminar rooms, breakout spaces, a workshop,
and a lecture hall. A central open volume allows daylighting, natural
stack ventilation, and visual connections among the academic programs.
A system of open walkways, stairs, and bridges tie together the levels,
and outdoor classrooms extend from each lower level into this landscape.
To reduce the impact of the project on Thornton Creek and its native
salmon, a vegetated roof covering half of the footprint was installed.
The final design achieved 80 percent natural ventilation with mechanical
cooling in the two large lecture and meeting rooms on the ground floor
of each cluster.
Photo © Lara Swimmer.
And, though not a building, the jury applauded this plan’s effort and found it worthy of an award.
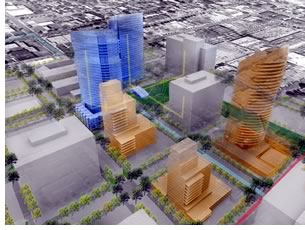 Lloyd
Crossing Sustainable Urban Design Plan, Portland, Ore., by Mithun Architects
Lloyd
Crossing Sustainable Urban Design Plan, Portland, Ore., by Mithun Architects
The Lloyd Crossing Sustainable Urban Design plan integrates multiple
sustainable strategies for energy, water, and habitat to transform and
create a new identity for a 35-block, inner-city, commercial Portland
neighborhood. The plan creates a new analytical, design, and economic
framework for adding 8 million square feet of development over 45 years
while dramatically improving the district’s environmental performance.
Pre-development metrics were created as an environmental goal to strive
for matching the performance of the ‘pre-development’ coniferous
forest in new development strategies, while increasing density fivefold.
Tree cover, solar utilization, carbon balance, and water use were among
the factors measured against the predevelopment metrics. The architects
created unique urban streetscapes and open-space patterns to integrate
and celebrate water, energy, and habitat strategies. A new economic entity
called the Resource Management Association was designed to harness public
and private resources to implement the sustainable strategies over 45
years. All of these elements are combined in the Catalyst Project, a
four-block, mixed-use project serving as the testing ground for the plan’s
key elements.
Rendering courtesy of the architect.
Copyright 2005 The American Institute of Architects.
All rights reserved. Home Page ![]()
![]()
 |
||
For more
information on these projects, visit the AIA Green Projects Web
site. The AIA COTE would also like to recognize the U.S. Environmental Protection Agency Energy Star Program, which became a partner in the Top Green Projects initiative in 2003.
|
||