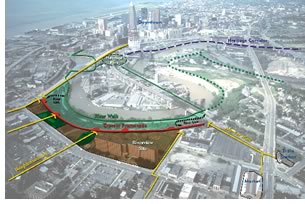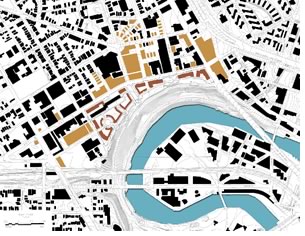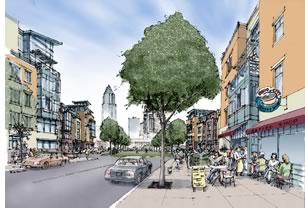

04/2005

by David Dixon, FAIA
The process of creating an achievable vision—which some urban designers liken to a political campaign, a sort of battle for the hearts and minds of participants—incorporates steps analogous to designing a building but with a very different emphasis. By the time an architect designs a building, decisions have been made about its size, use, and design character. Such decisions are the products of the urban design process, which is ultimately about creating ideas that will find expression in policy documents, reports, and drawings.
 A note of caution is sounded by my colleague David Spillane, RIBA, who
quotes various British statesmen as saying, “Anything worth doing
is messy in the middle.” Applied to urban design, this comment
reflects the fact that this type of design is an iterative process and
participants often find themselves returning to earlier steps in light
of subsequent observations and new ideas. In the end, however, the process
of creating an achievable vision falls into four stages of exploration
and resolution.
A note of caution is sounded by my colleague David Spillane, RIBA, who
quotes various British statesmen as saying, “Anything worth doing
is messy in the middle.” Applied to urban design, this comment
reflects the fact that this type of design is an iterative process and
participants often find themselves returning to earlier steps in light
of subsequent observations and new ideas. In the end, however, the process
of creating an achievable vision falls into four stages of exploration
and resolution.
Define the project
A number of aspects need to be clarified to set the parameters of an
urban design project.
- Who are the key participants and what approaches will best integrate them into a collaborative process: A stakeholder task force? A series of community workshops? Regular community meetings? A charrette? At Goody Clancy we interview as many stakeholders as possible at the start of each project to determine the most effective kinds of outreach and build a foundation of mutual understanding and communication.
- What are the key milestones? Does a public agency need to file legislation or does a developer have a financing deadline? What are the core opportunities and challenges—truly significant design, program, or other opportunities? What broader social, economic, or environmental goals can be achieved? For example, is there an opportunity to establish a neighborhood identity or call for green building and site planning?
- What technical, political, or other challenges stand in the way?
- What are the options for implementation? This last question might seem premature, but it is critical to start asking it at the outset and keep it in mind at each stage of a project to ensure the final recommendations are achievable.
 Identify and analyze the key issues
Identify and analyze the key issues
What technical issues are critical to producing meaningful recommendations?
For a given project, transportation, real estate economics, environmental,
or other issues will drive the study process.
What role should community values, history, and other subjective issues play? For example, in Boston, tall buildings raise concerns, while in Chicago, many people view height as a symbol of civic pride.
This step is really about education, and it should be highly interactive. The urban designer and other support staff work with the client and community to ensure all participants have an opportunity to learn from each other, usually through workshops and community meetings.
Articulate a vision
What qualities and aspirations should give shape and character to the
urban design plans and recommendations that will result from a project?
For example, if a new or revitalized neighborhood is to be walkable,
this implies certain things about its density, mix of uses, and street
pattern. Defining a vision also helps participants make difficult trade-offs.
Nowhere is perfection more the enemy of progress than in urban design.
Historic preservationists, advocates of affordable housing, environmentalists,
and others can all enrich a vision. However, the urban designer must
work with all stakeholders to find the balance that makes it possible
to achieve much—though rarely all—of what they seek in
an urban design process.
 Develop a plan
Develop a plan
This last step usually begins by identifying the alternatives a project
presents and working with participants to evaluate them. Gathering
the best elements from each often forms the basis for a final product.
Urban design products tend to focus on materials that communicate ideas—planning concepts, conceptual site designs, or the scale and character of potential buildings and public spaces. The product may take the form of a printed document—a plan, guideline, or report—or it may involve conceptual and illustrative drawings, three-dimensional computer models, “fly-through” computer animations, PowerPoint, or other presentation materials for public meetings, Web sites, posters, and other communication tools. Although a well-conceived and –produced report can take three months to complete, and professionally rendered sketches can cost several thousand dollars, preparation of urban design products is far less time intensive than preparing working drawings and other highly technical documents required for designing a building.
Copyright 2005 The American Institute of Architects.
All rights reserved. Home Page ![]()
![]()
 |
||
This article is excerpted from the latest update to The Architect’s Handbook of Professional Practice, edited by Joseph Demkin, AIA, and published by Wiley & Sons. For more information on the book and how to order it ($76 member price, $85 retail) click here. David Dixon is principal in charge of planning and urban design at Goody Clancy & Associates in Boston.
|
||