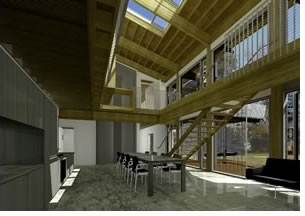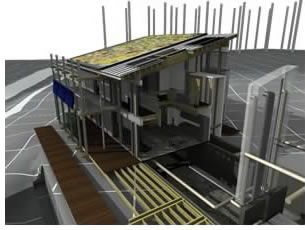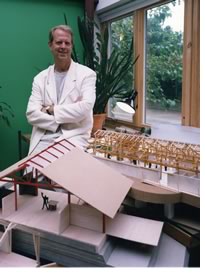

04/2005
The Duke Engineering Living Technology Advancement (DELTA) Smart House is the idea of a group of Duke students who wanted to create “an environmentally friendly student residence that could double as a laboratory for studying and developing green building technologies.”
The DELTA program aims to:
- Educate students in an interdisciplinary, applied-learning environment that stresses vital project management and product design engineering skills
- Research and develop innovative approaches to living technology in energy and efficiency, environment and health, and entertainment and communications
- Foster an entrepreneurial innovation community at Duke
- Promote community interaction and public awareness of advances in future home technology.
 Multidisciplinary project
Multidisciplinary project
According to architect Frank Harmon, FAIA, Duke’s Pratt School
of Engineering students were integral to the design of the house. More
than 40 engineering students worked with environmental design and divinity
school students, faculty, and staff to research and identify sustainable
elements they wanted to incorporate into the house as part of a research
project. Throughout the design phase, the team met at least every week
to fine-tune the design, notes Harmon. This working group established
five priorities for the Smart House:
- Create a live-in laboratory for students that is home-like
- Make the most sustainable house in our original context that we can be proud of and support
- Be flexible and adaptable on a human scale
- Show a glimpse of possibilities and variations of a future residence without being threatening or intimidating, including aesthetics
- Be cohesive and interdisciplinary.
Additionally, the goal of the project is to create an environment in which the disciplines of engineering, computer science, architecture, ecology, public health, religion, and ethics overlap. According to program materials, “One of the primary obstacles to sustainable design is the compartmentalization of knowledge. The DELTA Smart House lays the groundwork for a new model of education that addresses complex issues in a holistic manner.”
 Living laboratory
Living laboratory
Harmon’s design for the 4,200-square-foot Smart House is a two-story
modular steel structure over a concrete basement. Contained within are
five bedrooms, a media room, clean lab, dirty lab, living quarters for
a university RA, kitchen, and living room. “Smart walls” placed
at 12-foot intervals offer the students access to systems data on heating
and cooling, plumbing, and power. The smart walls allow the residents
to observe and adjust all mechanical and electrical systems, plus they’re
designed to be easily updated when new technologies become available.
Additional features include removable sections of walls, floors, and
ceiling; wireless networking; and a security system.
Using the house as a living laboratory, the students will conduct their own experiments with the goal of developing innovations in environmental building technology. Using laboratory stations that are placed at intervals throughout, students living in the house will have the opportunity to experience practical hands-on engineering training outside the classroom.
Numerous sustainable features are included in the plan. A green roof will collect rainwater, minimizing runoff and lowering the heat island effect. All of the site’s storm water runoff will be collected and stored in a bio-retention pond, which will act as a natural filter before the water is absorbed back into the ground. To minimize dependence on air conditioning in the hot North Carolina summers, the students worked with Harmon to improve natural ventilation with student-designed movable skylights and windows. Photovoltaic panels arrayed on an “environmental rack” will collect and store solar energy. The environmental rack also provides an armature for shading screens, louvers, and water-heating panels. Harmon describes the house as “a totally modular, flexible, sustainable environment.”
 Neighborhood demonstration
Neighborhood demonstration
The floor plan reveals plentiful open spaces throughout, ideal for group
activities. The sleeping quarters flank the laboratory spaces and are
separated from the public area by a functional core. The Smart House
will be built in an established neighborhood to serve as an example
to homeowners and positioned on a southern orientation to maximize
solar experimentation. “The most incredible thing about this
house,” says Harmon, “is that it is student generated and
university supported. That really tells you something about Duke’s
commitment to enriching their students’ educational experience
and life on campus.”
To conserve resources, nearly all construction drawings will be paperless, allowing access via an on-site central computer system. While the students will not assist in constructing the house due to time constraints, they will monitor construction, particularly the green initiatives, via two on-site Web cams. Construction is scheduled to begin in May, with completion anticipated in early 2006.
Copyright 2005 The American Institute of Architects.
All rights reserved. Home Page ![]()
![]()
 |
||
For more
about the convention, or to register, visit the AIA National Convention
and Design Exposition Web site.
|
||