

04/2005
AIA Orlando held its 2005 Awards for Design Excellence Presentation and Gala March 5 in honor of 10 projects recognized with Awards for Design Excellence. From a field of 33 entries, the jury selected three honor awards and seven awards of merit in categories that include government, institution, education, health-care, residential, interior, and industrial. Additionally, the chapter presented four awards to companies and individuals who have contributed significantly to the community and the profession.
Awards of Honor
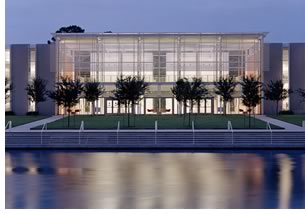 Palmer Chiropractic College, Port Orange, Fla., by architect of record
Farmer Baker Barrios Architects and design architect Herbert Lewis Kruse
Blunck Architecture
Palmer Chiropractic College, Port Orange, Fla., by architect of record
Farmer Baker Barrios Architects and design architect Herbert Lewis Kruse
Blunck Architecture
This academic building represents the first phase of a new chiropractic
college campus. In addition to the academic building, Phase One includes
the complete site development of the 25-acre site, master planned for
the addition of two buildings, parking for the entire campus, plus a
significant water feature and landscaped central campus green. The 55,000-square-foot
academic building serves as the primary teaching classroom and faculty
office facility for the campus. In addition to traditional classrooms
and offices, the facility also accommodates technique teaching labs,
temporary administrative offices, a temporary learning-resource center,
a computer lab, small group study rooms, and support space. The architects
based their “Sarasota-style” expression of the buildings
on maximizing daylight while protecting the interior from the intense
heat of the Florida sun.
Photographer © Peter Aaron/Esto.
 Seminole County Criminal Justice Center, Sanford, Fla., by the HKS-ACi
Team: architect of record HKS Architects and design architect ACi Inc.
Seminole County Criminal Justice Center, Sanford, Fla., by the HKS-ACi
Team: architect of record HKS Architects and design architect ACi Inc.
The design of the new Seminole County Criminal Justice Center provides
10 new courtrooms, with the ability to expand to 17. The architect based
the building aesthetic on a Classic Federal style to represent strength,
stability, dignity, and the values of law and order. Architectural pre-cast
concrete panels simulating stone reinforce these overriding patriotic
ideals. The massing and composition are organized around an east-facing
central entry lobby and vertical core with flanking courtrooms north
and south. The various buildings on the site take organizational cues
from axial vistas, focal points, and the formal grounds; the justice
center with its commanding front lawn tops the hierarchy.
Photo © Blake Marvin, HKS Architects.
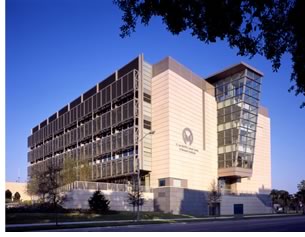 H. Lee Moffitt Cancer Center, Tampa, by architect of record HuntonBrady
Architects and design architect NBBJ Associated Architects
H. Lee Moffitt Cancer Center, Tampa, by architect of record HuntonBrady
Architects and design architect NBBJ Associated Architects
This 387,000-square-foot addition to an existing cancer center and research
institute includes research labs, outpatient clinics, a conference center,
a 300-seat auditorium, and a 600-car garage. The architects strove to
create flexible open labs and offer amenities that include an auditorium
for scientific presentations, a faculty club, and a conference center.
The design creates the bridge between the existing buildings, unifying
the complex both physically and visually. To enable the research building
to foster interaction between the scientists, its atrium space serves
as a focal point for discourse and exchange of ideas. Additionally, the
atrium space allows direct access to the conference spaces, lounges,
a faculty club, and offices.
Photo © Randy Lovoy.
Awards of Merit
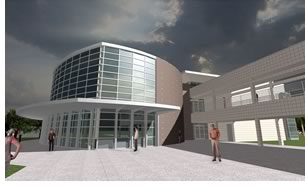 Hillsborough Community College—Brandon
Campus, Tampa, by HuntonBrady Architects
Hillsborough Community College—Brandon
Campus, Tampa, by HuntonBrady Architects
The client requested a user-friendly student services facility that would
improve both the services currently provided on the growing campus and
their ability to recruit new students. The resulting 60,000-square-foot
building is organized around a two-story, wedge-shaped clerestory atrium
that bisects the building longitudinally. This atrium becomes an internal “main
street” designed to generate a collegial setting facilitating collaboration
and interaction among students, faculty, and staff. The atrium also acts
as a retail mall, where student services are treated as stores. This
allows for an environment that provides a one-stop, user-friendly student
services facility.
Photo © Randy Lovoy.
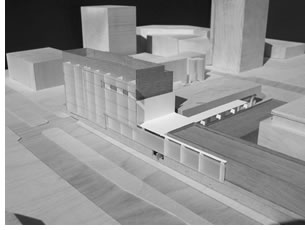 El Paso County Courthouse Additions, Colorado Springs, Colo., by DLR
Group, in association with Anderson Mason Dale
El Paso County Courthouse Additions, Colorado Springs, Colo., by DLR
Group, in association with Anderson Mason Dale
The new 187,000-square-foot addition brings sorely needed space to Colorado
Springs’ county courthouse. At the heart of
its program, the project calls for the construction of eight new criminal
trial court rooms and one hearing room, with the necessary attending
supporting spaces for jury deliberation, clerk of the court, and judges’ chambers. In addition, two floors having six courtrooms are to be built
in shell form for future build-out. In terms of its architectural persona,
the architects strove to create a building that would reflect the dignity
and honor appropriate to a courthouse and be sympathetic to the existing
courthouse complex as well as the fabric of downtown Colorado Springs.
Photo © DLR Group.
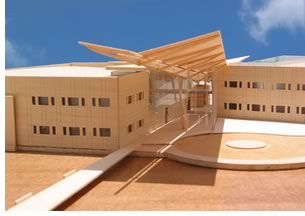 St. Joseph’s/Candler Cancer Care & Research
Pavilion, Savannah, by HLM-Heery International Inc.
St. Joseph’s/Candler Cancer Care & Research
Pavilion, Savannah, by HLM-Heery International Inc.
The vision for the 50,000-square-foot St. Joseph/Candler Cancer Care
and Research Pavilion is that the care and treatment offered to patients
affects a transformation. The concept for the architecture is an abstraction
of the process of transcendence. The simple building mass represents
the chrysalis: grounded; anchored to nature; compatible in form, material,
and color to the surrounding context. The building then splits and peels
away at the center, changing from solid masonry to translucent surfaces
of glass. The emerging form rising from this fissure represents the new
creature; its dramatic cantilevered roof canopy is composed of four tapered
planes that abstract the forewings and hind wings of the butterfly. This
striking roof announces arrival and visually connects the entry experience
through the facility to the natural butterfly garden. The journey of
healing begins inside the facility, where an internal rooftop garden
projects outward.
Photo © Janine Otto and Ronok Nichols.
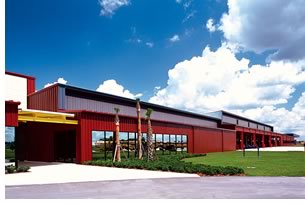 School District Transportation Operations and Maintenance Facility,
Osceola County, Fla., by Architects Design Group
School District Transportation Operations and Maintenance Facility,
Osceola County, Fla., by Architects Design Group
This facility, the center for the school districts bus transport system,
is defined by service areas and parking requirements for 240 buses. The
62,000-square-foot building provides discrete functional activity zones
that include administrative offices, bus driver assembly and support
core, vehicle and equipment maintenance area, and a bus fueling and wash
area. The building forms a simple, wedge-shaped horizontal bar oriented
in response to the sun’s path for daylighting and to catch prevailing
breezes to assist ventilation of the maintenance bays. “A utilitarian
building type, typically relegated to the outskirts of the community
is elevated to a loftier place in the architectural continuum, by exploiting
the artistic potential of the building program,” architecture critic
Diane Greer said this about the building.
Photo © Kevin Haas.
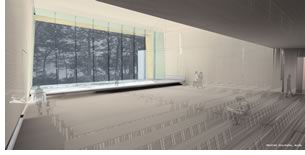 Domus Ecclesia, by Rick Dunn, AIA
Domus Ecclesia, by Rick Dunn, AIA
The design process began with two main goals: to look critically at the
current parti of most church buildings and find some main theological
idea that might be a better vehicle for organizing a church. The main
theological idea is the concept of the covenant relationship between
God and His church. The covenants, starting with Adam and finally consummating
in Christ, are about redemption. The covenants in relation to each
other form a linear procession through redemptive history. However,
they individually mark a series of reorientations of the hearts of
God’s people and are carried out in the physical form through the church.
As this procession moves into the sanctuary, one moves over water and
through layers of enclosure: first concrete, then copper, then into
a wooden vessel. The focus from within this wooden vessel is out over
the stage with a fountain just behind it, which is the source for the
water that was traversed upon entering the complex.
Photo © Rick Dunn, AIA.
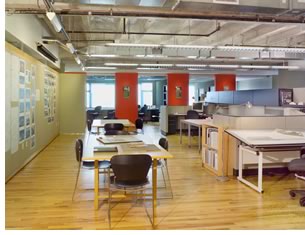 DLR Group Orlando Studio, Orlando, by DLR Group Inc.
DLR Group Orlando Studio, Orlando, by DLR Group Inc.
This project entails a 4,085-square-foot architecture office located
on the fourth floor of a recently renovated, six-story, 1970s-era office
building. The design parti centered on the notion of maintaining an
open, studio space with room for flexibility in grouping project teams
and accommodating future growth. Also needed was ample pinup space
for project critique and discussion. The resulting architecture revolves
around a single large work area bracketed on two sides with two bars;
one contains a work/file/library area, and the other houses a row of
semi-enclosed offices. The reception area, located in the corner of
the studio at the intersection of these two bars, links via the main
circulation path to the conference room. It is defined and activated
by a series of brightly colored panels that mark the entrances to the
offices and reconnect the interior design to the rhythm of the exterior
fenestration pattern.
Photo © DLR Group.
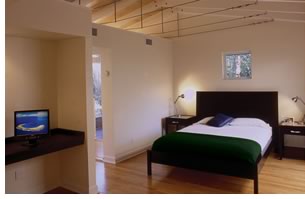 House for a Sailor, by Kevin Ratigan, AIA, Architects Design Group
House for a Sailor, by Kevin Ratigan, AIA, Architects Design Group
An “urban” professional with a passion for performance sailing
required a master-bedroom addition plus renovation and re-establishment
of site amenities to a neglected 1950s Florida Ranch house. The owner
and architect agreed that the renovation should do more with less and
carefully respect the original structure’s materials and construction
systems. They decided that the finished project would connect the home
to the environment and serve as a “haven and place of repose, connected
to the neighborhood, yet sheltered from adjacent properties.” The
architect also designed the space to be an allusion to sailing and the
sea. Although the 1950s ranch house icon remains, the restoration respects
the quality of existing finishes, while its new finishes evoke classic
contemporary design.
Photo © Kevin Haas.
Copyright 2005 The American Institute of Architects.
All rights reserved. Home Page ![]()
![]()
 |
||
AIArchitect thanks AIA Orlando Executive Director Karen D. Jones for her help with this article. AIA Orlando also presented the following service awards:
|
||