

03/2005
Thirteen proved to be the lucky number for AIA Baltimore architects when the chapter extended kudos and congratulations to 13 projects—8 built and 5 unbuilt—late last year. Following are comments from jury members Stephen Kieran, FAIA; Frank Matero, AIA; and Ali Rahim, AIA, all of whom teach at the University of Pennsylvania.
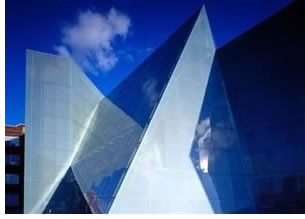 Grand Design Award
Grand Design Award
Brown Center, Maryland Institute College of Art, Baltimore, by Ziger/Snead
LLP and Charles Brickbauer, AIA
“This building responds well to a difficult site and juncture in
the city. It negotiates its position well between its neighbors—a
bridge and an old building. It responds well to the original building while
creating an outward focus of its own. The program for the college’s
digital arts department and the building’s geometry relate and are
accomplished well.”
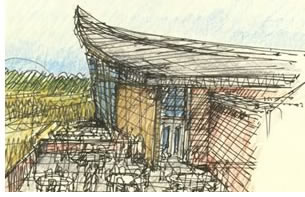 Design Awards
Design Awards
Homestead National Monument of America, National Parks Service (unbuilt),
Beatrice, Neb., by GWWO Inc./Architects
“The roof surface peeling off the ground plane is a wonderfully symbolic
commemoration of what it means to homestead. This strong, emerging idea
retains the prairie landscape, while the excellent site plan creates a
square, one-acre parking lot, referring to 1/160th of the original plot
granted by the Homestead Act 140 years ago.”
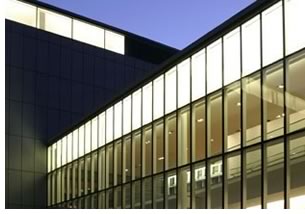 Maryland
Historical Society, Gallery, and Entry Addition, Maryland Historical
Society, Baltimore, by Ziger/Snead LLP
Maryland
Historical Society, Gallery, and Entry Addition, Maryland Historical
Society, Baltimore, by Ziger/Snead LLP
“The overall site plan knits the campus together very well. Through
its contrasts, the addition is beautifully responsive to the existing,
diverse buildings. The exhibit space is really elegant. This must be a
great client with whom to negotiate such a fantastic solution. It helps
the campus continue to contribute to the city architecturally.”
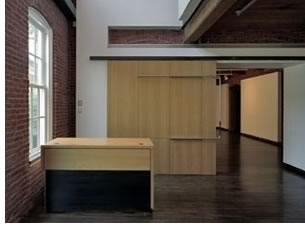 Mechanical Hall Renovation, University of Delaware, Newark, Del., by
Ziger/Snead LLP
Mechanical Hall Renovation, University of Delaware, Newark, Del., by
Ziger/Snead LLP
“This shop building has been taken back to its guts—the original
planks and framing. The carefully inserted new form responds well to the
new program. This insertion bleeds out nicely into the new entry. The project
benefits from a light-handed touch to detailing. The architect ‘knew
when to put his hands in his pockets.’”
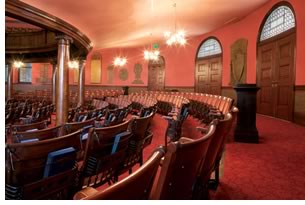 Sanctuary Restoration, Lovely Lane United
Methodist Church, Baltimore, by Kann & Associates, Inc.
Sanctuary Restoration, Lovely Lane United
Methodist Church, Baltimore, by Kann & Associates, Inc.
“This is an excellent restoration project with a sophisticated and
high level of both artistic research and scientific investigation. The
architect had the courage to follow through with a literal restoration
of the incredible quality of the original building.”
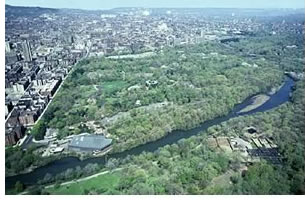 WCA/Bronx Zoo Master Plan, Wildlife Conservation Society New York City
(unbuilt), by Ayers/Saint/Gross Inc.
WCA/Bronx Zoo Master Plan, Wildlife Conservation Society New York City
(unbuilt), by Ayers/Saint/Gross Inc.
“We appreciate the inclusive process and appealing methodology. This
is a sensible strategic macro master plan with design guidelines written
in detailed, believable, and good language. It holds up on the detail for
the landscape and demonstrates a global level of basic decision-making
for the new science center.”
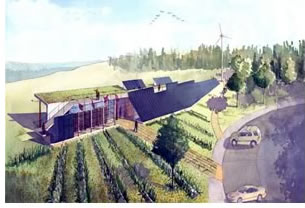 Western Maryland Welcome Center, Maryland State Highway Administration
(unbuilt), Frederick, Md., by Cho Benn Holback + Associates
Western Maryland Welcome Center, Maryland State Highway Administration
(unbuilt), Frederick, Md., by Cho Benn Holback + Associates
“We commend the fine integration of this building with the paths
and landscape. The ground becomes roof as the path marches over the top
and provides a viewing platform of the battlefield. Its form mimics battle
earthworks and touches the hallowed ground in a substantive, not just,
formal way. It is ecologically sensitive in form and substance.”
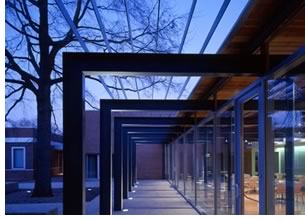 The Michael F. Trostel FAIA Award for
Excellence in an Historic Preservation Project, Mellon Hall and Francis
Scott Key Auditorium, St. John’s
College, Annapolis, Md., by Ziger/Snead LLP
The Michael F. Trostel FAIA Award for
Excellence in an Historic Preservation Project, Mellon Hall and Francis
Scott Key Auditorium, St. John’s
College, Annapolis, Md., by Ziger/Snead LLP
“The Michael F. Trostel FAIA Award for Excellence in an Historic Preservation
Project is given to this renovation because it makes a great building
even better. The two small additions are really extensions of Neutra’s
vision. The new systems, technology, and finishes are very well done.
While the building is preserved, the changes made are responsive to the
original design intent.”
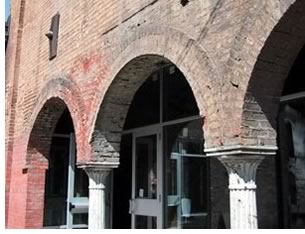 Honorable Mention Awards
Honorable Mention Awards
Clipper Mill Assembly
Building, Struever Bros. Eccles & Rouse, Baltimore
(unbuilt), by Cho Benn Holback + Associates
“This interesting siting and existing shell are enhanced by the complete
insertion of new infill. The structure is so light that the original building
can be seen in the background from within. The natural light is great!”
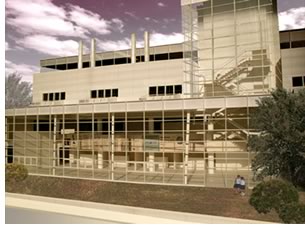 Paul Laurence Dunbar Community High School,
Baltimore City Public School System (unbuilt), Baltimore, by GWWO Inc./Architects
in association with Perkins & Will
Paul Laurence Dunbar Community High School,
Baltimore City Public School System (unbuilt), Baltimore, by GWWO Inc./Architects
in association with Perkins & Will
“We really like the idea of this project. With very interesting moves,
the architect took the existing building and transformed it into a much
better building. The two main facades are radically and successfully transformed.”
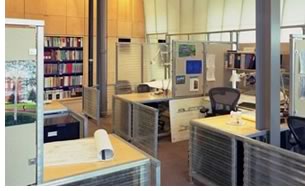 GWWO, Inc./Architects Design Studio,
Struever Bros. Eccles & Rouse
Inc., Baltimore, by GWWO, Inc./Architects
GWWO, Inc./Architects Design Studio,
Struever Bros. Eccles & Rouse
Inc., Baltimore, by GWWO, Inc./Architects
“We are fascinated by the actual construction of this very sophisticated,
double curvature wall. The spatial relationships it creates are very powerful.
The organizational system, the spaces created, and the details are all
very successful.”
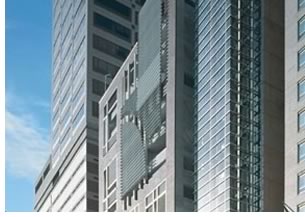 St. Paul Place Garage, City of Baltimore,
Baltimore, by Murphy & Dittenhafer
Inc., Architect
St. Paul Place Garage, City of Baltimore,
Baltimore, by Murphy & Dittenhafer
Inc., Architect
“This is an excellent urban project connecting two opposite sides
of a very large block to the parking garage. The massing and scale are
very successful from the street level—the garage reads as two separate
buildings. The migratory patterns as the building moves up are excellent.
The garage typology has been developed and furthered by this clever dealing
with the infrastructure and pedestrians.”
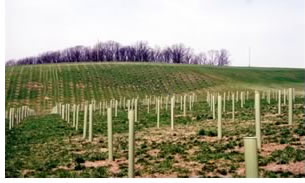 Associates Award
Associates Award
Reforestation at Greenwood Farm, Conservation
Reserve Enhancement Program, Donald and Freda Naill, Westminster, Md.,
by Manifold Design
“This project demonstrates a radical potential for new material to
emerge. The inherited, erratic-edged stream, offering opportunity for response
and reaction, has inspired a creative plan and planting from which an amazingly
beautiful tapestry will emerge.”
Copyright 2005 The American Institute of Architects.
All rights reserved. Home Page ![]()
![]()
 |
||
Photos courtesy of AIA Baltimore.
|
||