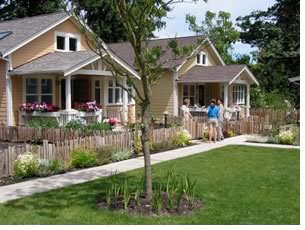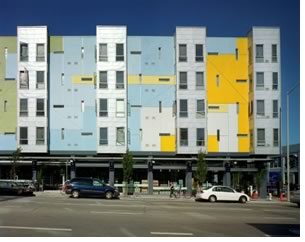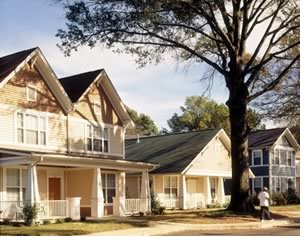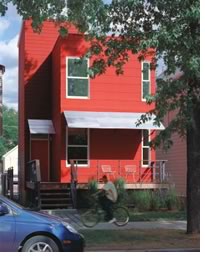

03/2005
Eight projects will receive 2005 AIA Housing Awards, established by the AIA Housing Committee knowledge community to emphasize the importance of good housing as a necessity of life, a sanctuary for the human spirit, and a valuable national resource. Jurors Edward M. Hord, FAIA (chair); Donna Kacmar, AIA; Jane Kolleeny; Jonathan S. Segal, FAIA; and Gina Van Tine, AIA, selected the recipients from 106 submissions. The recipients will be recognized May 20 at the AIA 2005 National Convention and Design Expo in Las Vegas.
Greenwood Avenue Cottages, Shoreline,
Wash., by Ross Chapin Architects
Developed as a for-profit venture by an architect/developer team, this
community demonstrates the market for small-household detached housing
and offers a compelling example of infill residential development in
a first-ring suburb. The team worked closely with the city to create
a unique single-family development code that limits house size to 1,000
square feet, orients homes around a common landscaped space, and clusters
parking away from the street. The resulting cottages exude warmth and
comfort with high ceilings, generous porches, pitched roofs with dormers,
alcoves, and built-ins. “We like the site plan and how the small
space was maximized by the use of porches and the connection to the well-cared-for
garden,” the jury said.
Photo © Ross Chapin Architects.
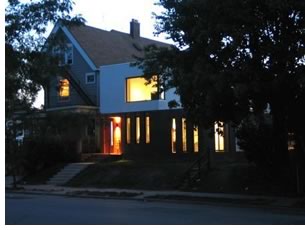 Urban Infill 01, Milwaukee, by Johnsen Schmaling Architects
Urban Infill 01, Milwaukee, by Johnsen Schmaling Architects
“The eyes on the street are a great presence,” the jury said
of this project. “It creates and encompasses space and can be adapted
for one or two families.” A local developer approached the architect
to design an affordable prototype for blighted urban infill sites in Milwaukee’s
central city. The program called for an adaptable layout that could be
used for a single-family residence or a two-family duplex. Working on a
tight budget of $65/sf, the architect designed this duplex prototype as
a simple bar building made up of three interlocking components: a cedar-clad
box for the entry and vertical circulation; a stucco box for up to 1,900
square feet of living space; and a concrete veneer wall that peels away
from the house and transforms into a free-standing perforated garden.
Photo © Johnsen Schmaling Architects.
Single-Family Custom
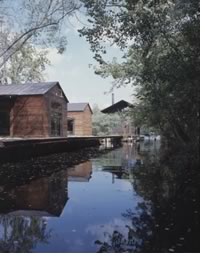 Lake Austin Residence, Austin, Tex., by Lake/Flato Architects Inc.
Lake Austin Residence, Austin, Tex., by Lake/Flato Architects Inc.
The architect used a 30-foot-wide canal that runs along one side of this
narrow lakefront property as the organizing element for the design
of this “fishing camp.” Its main entrance is a long boardwalk
that runs alongside the canal to a large screened boathouse, the property’s
central gathering space. The main house contains three bedrooms and
communal space, while separate office and guest buildings line the
canal. The architect created water courts along the canal with excavated
fill, creating a peninsula from the dining room. Stone garden walls
face the street and adjacent property, forming courts at the master
suite and along the pool. The jury termed the project a “very
nice composition of simple forms and nice use of materials. It has
the feel of a fishing village with lovely wood outbuildings that make
it almost a compound. The front walls set up a sense of mystery.”
Photo © Hester + Hardaway.
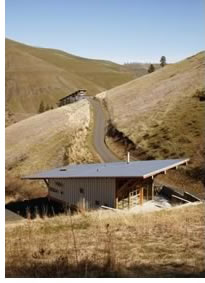 The Canyon House, Julietta, Idaho, by Paul Hirzel: Architect
The Canyon House, Julietta, Idaho, by Paul Hirzel: Architect
The owners wanted a year-round, economical retreat for their family,
as well as a place imbued with wilderness for their grandchildren to
explore. Two buildings define the site: a bunkhouse nestled into a
ravine and a studio house 300 yards away. The glazed south wall of
the bunkhouse opens to a walled terrace built into the hillside. The
east and west façades have small windows that frame views of
microenvironments. The studio house, a derivative of the canyon’s
mining structures, is a simple rectangular box inserted into a moment-resisting
wooden frame. The lines of the studio house reference the 30 percent
slope of the site, the verticality of the trees, and the horizontality
of the floor plates. “We like the simple forms carved out for
different uses,” the jury said. “It has a real presence
that is integrated, but not overpowering.”
Photo © Art Grice.
Soma Studios and 8th + Howard Apartments, San Francisco, by David Baker
+ Partners, Architects, with associate architect I. A. Gonzales Architects
This five-story building offers San Francisco’s “South of
Market” community 74 one-, two-, and three-bedroom family apartments;
88 studio apartments; and 6 community rooms. Bold colors of a geometric
mural along one side of the building add visual interest on the street,
while semi-public courtyards provide outdoor areas for residents and
break the hard urban edge. This 100-percent affordable property houses
an eclectic mix of residents. Bus lines, rapid transit, and bike lanes
border the property, and a car-share pod located in the garage offers
another convenient alternative to owning a car. The reduced parking allotment
permitted space for a child-care center, grocery store, and retail shops. “We
liked seeing a lot of design attention to various spaces within a large
project,” enthused the jury. “There was close attention paid
to basic elements to make it happen and make it 100 percent affordable.”
Photo courtesy of the architect.
LeMoyne Revitalization, Memphis, by Torti Gallas and Partners, Inc.
The jury called this mixed-income residential community that sits on
the former site of barracks-style public housing “an ambitious
plan that, if fully realized, will result in the successful integration
of college, community center, seniors, single-family, and retail.” Conveniently
situated near public transportation and a college, the new neighborhood
nestles among established single-family homes adjacent to a Civil War
cemetery. Community residents provided input on housing types and styles
and on the design of the senior and community buildings. Built at a
cost of $55 a square foot, the innovative housing accommodates individuals,
couples, families, and seniors with a range of affordable and accessible
options. “It’s hard to distinguish the new from the old.
We like that it reconnected the area to its neighbors through the street
grid and architecture,” the jury concluded.
Photo © Steve
Hall/Hedrich Blessing.
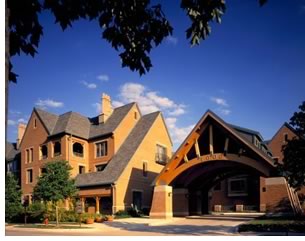 The Garlands of Barrington, Barrington, Ill., by Torti Gallas and Partners,
Inc.
The Garlands of Barrington, Barrington, Ill., by Torti Gallas and Partners,
Inc.
Instead of the all-too-common gated senior housing, this 31.5-acre site
north of Chicago serves as a campus open to the surrounding community.
Landscaped public spaces, traditional architecture forms, and a variety
of housing types add to the character of the community. The mixed-use
community brings neighbors in to eat, exercise, shop, meet, and casually
interact with the senior residents. The concept, developed during a 10-day
on-site charrette, also resulted in a variety of housing choices that
allows residents to “age in place.” The 310 units include
duplex “villas,” independent-living apartments, assisted-living
units, skilled-nursing units, and units for residents with dementia.
A successful bed & breakfast also operates on site. “It has
an academic feel—we would love to retire there,” said the jury. “This
is a place where people are inspired to live.”
Photo © Steve Hall/Hedrich Blessing.
F10 House, Chicago, by EHDD Architecture
This house is one of five selected for construction from an international
competition focused on identifying affordable homes that incorporate
innovative sustainable building practices. Using the strategies of
size reduction, improved efficiency, extended lifespan, and impact
reduction, this house strives to reduce life-cycle environmental impacts
by a factor of 10 compared to today’s average U.S. home. The
open plan maximizes natural light and ventilation. A central solar
chimney ventilates warm air out during the summer months and radiates
heat down during the winter. A wall of water bottles in the chimney
forms a heat sink to minimize winter energy consumption. The design
demonstrates that sustainability can reduce living expenses as well
as environmental impact. “We like the use of a green roof on
a home and the modular building system,” the jury said. “The
house is contextual without being literal and it’s a comfortable
fit with the neighbors.”
Photo © Doug Snower.
Copyright 2005 The American Institute of Architects.
All rights reserved. Home Page ![]()
![]()
 |
||
|
||
