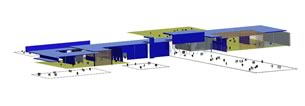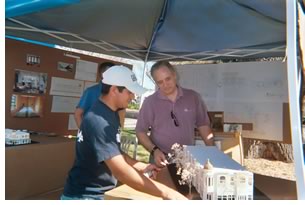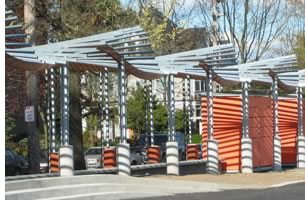

03/2005
Teaching faculty recognized for innovative courses
The AIA announced the recipients of the 2005 AIA Education Honor Awards for excellence in course development and teaching of architecture at the March 4 annual meeting of the Association of Collegiate Schools of Architecture (ACSA). The Education Honor Awards program, now in its 16th year, recognizes collegiate faculty achievements and contributions to education and the discipline of architecture.
AIA Education Director Catherine Roussel, AIA, served as moderator. The awards jury, representing a cross-section of architecture educators, practitioners, and a student representative, included Chair John Cary, Assoc. AIA; Kathryn Prigmore, FAIA; Robert Selby, FAIA; Trinity Simons, Assoc. AIA; and Paul Taylor, AIA, NOMA. The jury looked for evidence of exceptional and innovative courses that dealt with broad issues, particularly in cross-disciplinary collaboration and/or within the broader community, contributed to the advancement of architecture education, had the potential to benefit and/or change practice, and promoted models of excellence that could be appropriated by other educators.
AIA Education Honors Award Winners
 Finding the Social in Big Box Retail:
Typological Investigations of a Wal-Mart Store, by Stephen Luoni, director, and Aaron Gabriel, project
director, University of Arkansas Community Design Center. The Big Box
Studio’s goal is to develop community-based design solutions that
are ecologically, socially, and economically responsive to “Big
Box” retail as a recent form of urbanism. The studio consisted
of two major parts, each formatted into a publication: The studio’s
first part, Retail Traditions, consists of topical research into precedent
retail environments and their relation to the community. The second part,
Finding the Social in Big Box Retail, involves design and planning for
a typical Wal-Mart super-center project. “There are some who define
architecture as separate from buildings, suggesting that architects reserve
their efforts for loftier pursuits,” the jury remarked. “This
studio counters that notion and demonstrates the value of applying a
process to the built environment that most people experience on a daily
basis.”
Finding the Social in Big Box Retail:
Typological Investigations of a Wal-Mart Store, by Stephen Luoni, director, and Aaron Gabriel, project
director, University of Arkansas Community Design Center. The Big Box
Studio’s goal is to develop community-based design solutions that
are ecologically, socially, and economically responsive to “Big
Box” retail as a recent form of urbanism. The studio consisted
of two major parts, each formatted into a publication: The studio’s
first part, Retail Traditions, consists of topical research into precedent
retail environments and their relation to the community. The second part,
Finding the Social in Big Box Retail, involves design and planning for
a typical Wal-Mart super-center project. “There are some who define
architecture as separate from buildings, suggesting that architects reserve
their efforts for loftier pursuits,” the jury remarked. “This
studio counters that notion and demonstrates the value of applying a
process to the built environment that most people experience on a daily
basis.”
 (drawing [machines) drawing], by Rebecca O’Neal Dagg, assistant
professor, chair, Interior Architecture Program; Bruce Lindsey, head,
School of Architecture; Rusty Smith, assistant professor, coordinator,
First Year Program, Auburn University School of Architecture. These teachers
of beginning architecture students strive to balance the students’ exploration
between research and making, or between knowledge and know-how. In the “(drawing
[machines) drawing]” project, students investigate various everyday
machines through drawing and subsequently design and fabricate their
own prototypical drawing machines. “This is a mind-expanding activity;
it generates excitement in students early in their journey. It raises
their expectations about what they are capable of and what constitutes
design thinking,” the jury commented. “Such an experience
has the potential of carrying them through the more mundane.”
(drawing [machines) drawing], by Rebecca O’Neal Dagg, assistant
professor, chair, Interior Architecture Program; Bruce Lindsey, head,
School of Architecture; Rusty Smith, assistant professor, coordinator,
First Year Program, Auburn University School of Architecture. These teachers
of beginning architecture students strive to balance the students’ exploration
between research and making, or between knowledge and know-how. In the “(drawing
[machines) drawing]” project, students investigate various everyday
machines through drawing and subsequently design and fabricate their
own prototypical drawing machines. “This is a mind-expanding activity;
it generates excitement in students early in their journey. It raises
their expectations about what they are capable of and what constitutes
design thinking,” the jury commented. “Such an experience
has the potential of carrying them through the more mundane.”
The jury also selected two submissions to receive honorable mention.
 Cal Poly Downtown Community Design
Studio for Affordable Housing, a course taught by Alice Alison Mueller at the California Polytechnic
State University, San Luis Obispo. The Cal Poly Downtown Studio is
a response to an editorial in the San
Luis Obispo Tribune calling for
creative thought to end the city’s housing crisis. The first studio project
was to “Add-a-Story” to existing one-story buildings in the “downtown” of
San Luis Obispo. The goal of the studio was to demonstrate to the community
that increased density for “live-above” housing would not
mar the charm of the historic downtown. Subsequent studies have addressed
increasingly complex programs.
Cal Poly Downtown Community Design
Studio for Affordable Housing, a course taught by Alice Alison Mueller at the California Polytechnic
State University, San Luis Obispo. The Cal Poly Downtown Studio is
a response to an editorial in the San
Luis Obispo Tribune calling for
creative thought to end the city’s housing crisis. The first studio project
was to “Add-a-Story” to existing one-story buildings in the “downtown” of
San Luis Obispo. The goal of the studio was to demonstrate to the community
that increased density for “live-above” housing would not
mar the charm of the historic downtown. Subsequent studies have addressed
increasingly complex programs. Urban Acupuncture: Neighborhood Design-Build
Studio, a course
taught by Steve Badanes and Damon Smith for the University of Washington
Department of Architecture. Most students have never designed anything
that has been built and many have no previous construction experience.
In this studio, they learn that by working together, projects will
happen if they commit themselves to making them happen. They gain confidence
in the power of commitment, and not just in design and building.
The studio’s real lessons involve self-motivation, courage, self-reliance,
perseverance, teamwork, and service to others.
Urban Acupuncture: Neighborhood Design-Build
Studio, a course
taught by Steve Badanes and Damon Smith for the University of Washington
Department of Architecture. Most students have never designed anything
that has been built and many have no previous construction experience.
In this studio, they learn that by working together, projects will
happen if they commit themselves to making them happen. They gain confidence
in the power of commitment, and not just in design and building.
The studio’s real lessons involve self-motivation, courage, self-reliance,
perseverance, teamwork, and service to others.
Copyright 2005 The American Institute of Architects.
All rights reserved. Home Page ![]()
![]()
 |
||
|
||