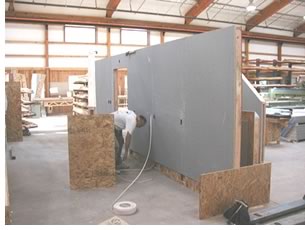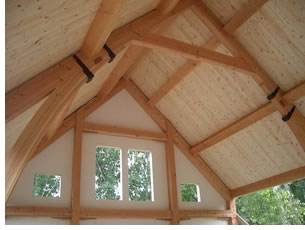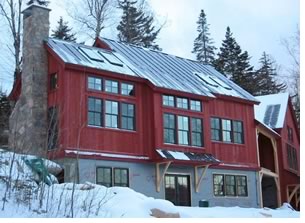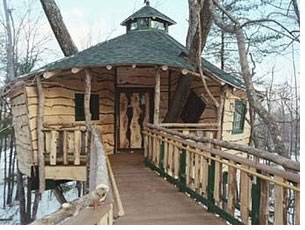

03/2005
School of Architecture leads consortium with builder Bensonwood Homes to collaborate on prototypes
 The OPEN Prototype Initiative,
led by the MIT Open Source Building Alliance (OSBA) and Bensonwood Homes,
an enlightened builder in Walpole, N.H., announced on February 28 that
they will work with a roundtable of industrial leaders to “develop
a new model for creating more responsive, adaptable, higher-quality,
cost-effective homes.” As architects and anyone else involved with
the housing market know, homebuilding as an industry has not advanced
significantly over the last half century, despite the best efforts of
research and development, starting with Operation Breakthrough in the
1960s and continuing to this day. Members of the initiative are predicting
that demographic and market pressures in the years ahead will finally
force a change in how we design, build, and integrate technologies into
housing.
The OPEN Prototype Initiative,
led by the MIT Open Source Building Alliance (OSBA) and Bensonwood Homes,
an enlightened builder in Walpole, N.H., announced on February 28 that
they will work with a roundtable of industrial leaders to “develop
a new model for creating more responsive, adaptable, higher-quality,
cost-effective homes.” As architects and anyone else involved with
the housing market know, homebuilding as an industry has not advanced
significantly over the last half century, despite the best efforts of
research and development, starting with Operation Breakthrough in the
1960s and continuing to this day. Members of the initiative are predicting
that demographic and market pressures in the years ahead will finally
force a change in how we design, build, and integrate technologies into
housing.
Program from design through evaluation
The OPEN Prototype House Initiative will test the deployment of advanced
designs, materials, systems, and fabrication strategies, with a goal
of showing how high-quality, sophisticated, and personalized homes
can be built more cost-effectively and in less time. The initiative
intends to engage industry in an investigation of how this new model
may create a path to market for new products and services.
 The program will include design, construction, testing, and evaluation
of prototype model homes. MIT and Bensonwood Homes will build one home
every 18 months, starting in the spring of 2006 and continuing through
2010. The plan is to minimize field labor and maintain the highest quality
design and construction criteria while completing each home in fewer
than 30 days.
The program will include design, construction, testing, and evaluation
of prototype model homes. MIT and Bensonwood Homes will build one home
every 18 months, starting in the spring of 2006 and continuing through
2010. The plan is to minimize field labor and maintain the highest quality
design and construction criteria while completing each home in fewer
than 30 days.
Specifically, Bensonwood says their goals are that:
- Design and construction will establish a varied collection of components that can be combined to form unique structures, linked directly to efficient prefabrication
- The floor, wall, and roof systems will be pre-built
- The structure will consist of distinct, disentangled, and accessible layers that allow both for efficient assembly and for change over time
- The building shell, with exterior finish, will be assembled in five working days
- Mechanical, electrical, and plumbing systems will be installed in three working days
- Interior fit-out will be completed in five working days
- Interior finishes will be completed in five working days.
 MIT leads initiative
MIT leads initiative
The Open Source Building Alliance is a major initiative of House_n, the
multidisciplinary project led by researchers at the MIT Department
of Architecture. Its goal is to explore the house of the future as
it will need to be to meet the challenges of widespread adoption of
digital technologies. Participants include the MIT Media Lab and other
departments at MIT, Intel Research, the Boston Medical Center, Stanford
Medical, University of North Carolina School of Public Health, Bensonwood
Homes, CIMIT, and industrial sponsors.
The program notes that houses rapidly are becoming centers for work, preventive health care, distributed energy production, entertainment, commerce, and learning, in many cases due to the explosion in digital technologies. Coupled with burgeoning advances in CAD/CAM manufacturing, the housing market may be poised at a tipping point for the introduction of new technologies.
 First prototype to incorporate universal design
First prototype to incorporate universal design
OSBA will site the first prototype on the grounds of the Crotched Mountain
Rehabilitation Center in Greenfield, N.H., a highly regarded organization
providing extensive rehabilitative and educational support services
in a creative, inspiring environment for adults and children for more
than 50 years. The prototype will be designed to respond to a wide
range of physical and cognitive abilities of the center’s clients.
As in all of the prototype homes, the multidisciplinary team and industry
partners intend to “collaborate on the development of innovative
design concepts, fabrication processes, and new home systems to create
personalized residential environments that can be ‘mass-customized’ from
highly engineered, integrated systems produced with advanced manufacturing
processes—mirroring innovations found in other industries, from
automotive to consumer electronics.”
The team currently is seeking industry sponsors for the effort. “Academic research will only make a difference to the lives of people if industry can deploy the resulting innovations,” says Kent Larson, director of the MIT Open Source Building Alliance. “This collaboration of MIT researchers, manufacturing leaders, and Bensonwood Homes may allow us to actually make a difference in the world.”
At completion of each prototype, the group plans to hold a symposium to discuss and evaluate the result and set increasingly challenging goals for the next prototype.
Copyright 2005 The American Institute of Architects.
All rights reserved. Home Page ![]()
![]()
