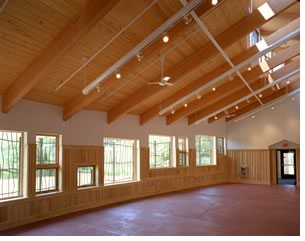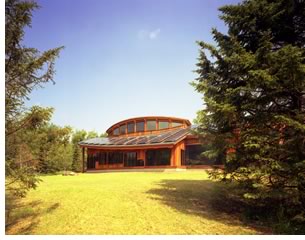

03/2005

A new technical resource is now available to guide owners and architects toward improved energy performance in office buildings of up to 20,000 square feet—specifically, 30 percent better performance than equivalent buildings built to the minimums prescribed by ANSI/ASHRAE/IESNA Standard 90.1-1999. Advanced Energy Design Guide for Small Office Buildings offers an integrated design-construction-occupancy process, recommendations and case studies by climate zone, and specific recommendations for implementation.
Concentrating on four basic building systems—envelope, lighting, HVAC, and service-water heating (with bonus savings for exterior and parking-lot lighting and plug load)—the new energy design guide shows how straightforward, field-proven design strategies give clients what they are demanding as the cost of energy skyrockets: more efficient buildings.
 Developed
by the American Society of Heating, Refrigerating and Air-Conditioning
Engineers; The AIA; Illuminating Engineering Society of North America;
New Buildings Institute; and U.S. Department of Energy, the Advanced
Energy Design Guide for Small Office Buildings is the first
in a planned series of building-type-specific guidelines for significantly
exceeding the minimum standards in energy efficiency. The next guideline,
scheduled for release later in 2005, will focus on retail facilities,
with at least four more guides anticipated through 2008.
Developed
by the American Society of Heating, Refrigerating and Air-Conditioning
Engineers; The AIA; Illuminating Engineering Society of North America;
New Buildings Institute; and U.S. Department of Energy, the Advanced
Energy Design Guide for Small Office Buildings is the first
in a planned series of building-type-specific guidelines for significantly
exceeding the minimum standards in energy efficiency. The next guideline,
scheduled for release later in 2005, will focus on retail facilities,
with at least four more guides anticipated through 2008.
Energy goals and strategies
At the heart of the Advanced Energy
Design Guide is identification of
conservation goals and strategies. The 30 percent reduction in energy
use over ANSI/ASHRAE/IESNA Standard 90.1-1999 include:
- Building envelope: roofs, walls, floors, slabs, doors, vertical glazing, and skylights
- Lighting: daylighting/interior/electric lighting, and controls
- HVAC equipment and systems: cooling and heating equipment efficiencies, supply fans, ventilation control, and ducts
- Service water heating: equipment efficiencies and pipe insulation
- Bonus savings: exterior façade lighting, parking lot lighting, and plug loads.
Specifically, for reducing loads on energy-using systems, strategies and recommendations the Guide offers include:
- Using Energy Star equipment and “sleep-mode” controls on office equipment
- Educating occupants
- Maximizing daylight (including skylights and north-oriented clerestories)
- Incorporating: efficient electric lighting, separate lighting controls near windows
- Automatic off switches
- Beneficial building form and orientation
- Maximal east/west and north/south window orientation for regional climate conditions
- Optimal specification of solar heat gain coefficient and external shading for glazing
- Vegetation and other shading strategies to control solar heat gain and glare
- Increased insulation of opaque surfaces
- Strategic specification of roof-surface reflectance and emittance
- Continuous air barrier
- Energy exchanges between exhaust air and preconditioned fresh air
- Increased thermal mass
- Insulated ductwork that is kept inside the building envelope
- Screened operable windows into the building layout so that it optimizes cross ventilation
- Demand-controlled ventilation and shut-off dampers for temporarily unoccupied areas
- Tightly sealed envelope-penetration joints and seams
- High-efficiency motors
- Dividing of buildings into thermal zones with time-of-day scheduling for temperature setback and setup and pre-occupancy purges
- Point-of-use water-heating and air-conditioning units to minimize pipe distribution.
Considered climate zones span from cold to hot
The Guide offers specific prescriptive performance criteria for eight
climate zones ranging from subtropical to arctic, including a case
study for each. In addition to the energy-efficient aspects of each
case-study project are descriptions of their other environmentally
sensitive design features, with many of the buildings presented having
U.S. Green Building Council LEED™ certification. The two examples
presented here are the SpawGlass Construction Corporate Headquarters,
Houston (Zone 2), designed by Kirksey Architecture, and Hartley Nature
Center, Duluth, Minn. (Zone 7), designed by Stanius Johnson Architects.
SpawGlass Construction Corporate Headquarters. Located in Zone 2, which has extreme summer temperatures, SpawGlass Construction Corporate Headquarters houses the operations of one of Houston’s most successful contracting firms. The building is also the first LEED-certified building in Houston.
The single-story, concrete tilt wall, 20,000-square-foot structure is located on a generous four-acre site. Designed by Kirksey, the building features a lobby/conferencing area, enclosed private offices, and open-plan support space.
The building makes generous use of natural light; windows located throughout the building provide daylight and views for more than 75 percent of all the occupied spaces. The project also employs on-site storm-water retention and filtration, water efficiency, and native landscaping. In addition, vegetated swales and bio-retention basins were designed to reduce the rate of storm-water runoff and remove water contaminants.
An Energy Star-compliant roof system and paving surfaces with a high reflectance help minimize heat absorbed on the site. Water-saving fixtures include motion-sensor lavatory faucets, waterless urinals, and low-flow kitchen faucets and shower heads. Energy-saving strategies also include the use of occupancy-sensor lighting, harmonic transformers, low-e insulated glazing, east-west orientation, appropriate glazing locations, and an efficient HVAC system.
 Hartley Nature Center. The Hartley Nature Center offers environmental
education and outdoor recreation programs for adults and children, and
the design team strove to create a new center that supports the learning
process. This building’s many sustainable features include extensive
daylighting and ventilation; renewable, efficient energy systems for
heating and cooling; and materials with recycled content.
Hartley Nature Center. The Hartley Nature Center offers environmental
education and outdoor recreation programs for adults and children, and
the design team strove to create a new center that supports the learning
process. This building’s many sustainable features include extensive
daylighting and ventilation; renewable, efficient energy systems for
heating and cooling; and materials with recycled content.
The center, built on a south-facing slope, maximizes exposure to sunlight that allows incorporation of passive solar features, natural lighting, ground-source heat pumps, and solar walls. Solar panels mounted on the roof can produce 11.8 kilowatts of electrical power. The system connects directly to Minnesota Power’s grid; Minnesota Power buys any excess electricity generated.
In addition to using renewable energy, the Hartley Nature Center uses energy-conserving methods such as insulated concrete forms, heat-recovery ventilation, and energy-system sensors that track energy use as well as energy produced by the solar panels.
The nature center also uses sustainable and environmentally preferable building materials, such as 100 percent recycled-content roof shingles, recycled-content carpet tiles, natural-based wood glaze, and non-PVC materials. The center also constructed a pervious paving system on the walkways to minimize storm-water runoff.
Copyright 2005 The American Institute of Architects.
All rights reserved. Home Page ![]()
![]()
 |
||
For more
information about purchasing the publication, go to the AIA Store
Web site.
|
||