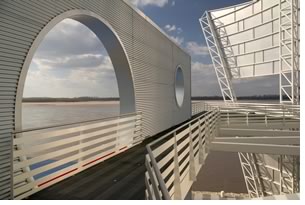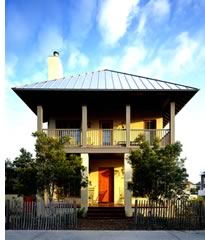

03/2005
AIA Memphis members honored some of their hometown architecture firms for contributions to excellence in design, the profession, and the community on February 5 at the chapter’s annual black tie “Celebration of Architecture” Gala. The gala also featured a silent auction to support the chapter’s Architects for Education program offering a variety of opportunities for 4th–12th graders. The 2005 Design Awards Jury, from Virginia, included Chris Fultz, AIA; Vernon Mays; Charles Swartz, AIA; and Peter Waldman.
Design Awards of Excellence
 Tunica
RiverPark, Tunica, Miss., by Williamson Pounders Architects, PC
Tunica
RiverPark, Tunica, Miss., by Williamson Pounders Architects, PC
This 168-acre park on the Mississippi River houses a 37,000-square-foot
visitors center, a harbor and dock, parking, boat ramp, gardens, and
interpretive wildlife trails. The two-story, steel-framed visitor’s
center building includes administrative and public spaces overlooking
the river and a two-story Mississippi River Museum organized around a
central atrium space. The museum’s interpretive exhibits focus
on the relationship between the Delta, its wildlife, the levee system,
and the economic impact of the river on the region. The building’s “sail,” framed with horizontal and vertical trusses, is veneered with perforated
aluminum panels and is visible for miles up and down the river. The observation
platform within the sail structure provides spectacular vistas of the
river and its wetland environment. The jury admired the way the project
capitalizes on the riverfront and its meandering path through the grounds. “We
were all immediately drawn to this project because of its elegance and
the scale of it. It embodies so many great characteristics, it has transparency
and monumentality,” they said.
Photo © Tom Fox.
 Red Deluxe Brand Desire, Memphis, by Archimania
Red Deluxe Brand Desire, Memphis, by Archimania
The goal of the project was to design a new office for an existing, progressive
advertising agency that is tough, refined, subtle, and, yet . . . not
so subtle. The solution is a distinctive, 4,400-square-foot space that
creates five characteristic work zones through the careful integration
of simple, raw materials combined with a sensitive play of light and
color. The architect achieved all of this on an extremely tight budget
of $29/square foot. The jury found this project to be wonderfully presented,
conceived, executed, and detailed, with an interior that comprises
wonderful pieces of furniture. They felt that the office accomplished
a high degree of articulation and variety while still having an overriding
sense of order, restraint in the palette of materials, and simplicity. “We
liked the fact that it created a nice environment even though there
were some very low-cost materials, such as the rubber base along the
walls. Nice job,” they said.
Photo © Jeffrey Jacobs.
Design Awards of Merit
 The Hayden Residence, Memphis, by Archimania
The Hayden Residence, Memphis, by Archimania
The architects say that their primary goal on this residential project
was to address scale, form, light, and the home’s immediate context.
They devised a solution by creating a contextual, yet progressive 3,100-square-foot
home that merged well within the existing urban community while maintaining
its own design integrity. The jury likened that project to taking a
very “normal” suburban housing type and trying to find
some wiggle room. “Its execution, in terms of craftsmanship,
is handled fairly well. We very much liked the stair,” the jury
noted. They also called out the façade: “It’s clever—someplace
between Venturi and Gehry. It’s talking about familiar languages.
We appreciated the cleverness of it.”
Photo © Jeffrey Jacobs.
 The Children’s Museum of Memphis
, Memphis, by The Haizlip Firm PLLC
The Children’s Museum of Memphis
, Memphis, by The Haizlip Firm PLLC
This 18,000-square-foot addition to an existing children’s museum
expands exhibit galleries, increases educational programming opportunities,
and enlarges public gathering spaces while uniting two primary museum
spaces located in separate former National Guard buildings. The museum
expressed a programmatic goal that the addition create a compelling new
urban presence with an orientation toward a major road intersection.
The architects accomplished this by having a “Physics of Flight” exhibit
thrust towards the street in a hangar-like structure and by employing
a tilt-up concrete panel façade in which the museum’s acronym
is cast in the surface. “It’s very iconic. They’ve
taken an exciting piece and put it in the front; then dealt with signage
in the form of those alphabet blocks,” the jury said. “That
move is all about the façade. But then by infilling the space
between the old buildings, they’ve made a stroke at the scale of
the site that heals the old divisions.”
Photo © Jeffrey Jacobs.
 Private Residence, Rosemary Beach, Fla., by Looney Ricks Kiss Architects
Private Residence, Rosemary Beach, Fla., by Looney Ricks Kiss Architects
This 1,860-square-foot residence, which embodies a mixture of contemporary
elements and traditional textures and materials, sits on a main street
in Rosemary Beach, Fla., a planned development designed by DPZ. The
simple design satisfied the requirement for building on this parcel
of land with a small two-story, West Indies-influenced house. Stacked
porches on the front elevation expand living outdoors with an upper-floor
porch that opens from the master bedroom, while a screened dining porch
opens from the rear entry hall, directly across from the kitchen. “Largely,
this house plays it pretty straight on the outside while manipulating
the interior spaces,” the jury noted. “There are clever
details, such as the corrugated metal drip wall where you can hang
wet bathing suits. We also liked the way the stair to the second floor
is made into a room of its own with a place to stop by the gigantic
window.”
Photo © Jeffrey Jacobs.
 STAX Music Academy and Museum of American Soul Music, Memphis, by Looney
Ricks Kiss Architects and Self Tucker Architects
STAX Music Academy and Museum of American Soul Music, Memphis, by Looney
Ricks Kiss Architects and Self Tucker Architects
The STAX Museum of American Soul Music is not only located on the site,
it also re-creates the original building—the 1930s Capitol Theater—that
housed the once-prominent STAX Recording Studio. The clients, a not-for-profit
foundation, wanted a museum to showcase and memorialize the genesis and
evolution of America’s soul music. They also wanted as part of
the music campus a separate music academy that would intervene in the
lives of at-risk inner city youth and help revitalize the surrounding
distressed neighborhood known as Soulsville, USA. “This one is
about community building at the scale of the neighborhood, it emphasizes
a local part of the history and culture of Memphis,” said the jury. “We
support this one for social reasons, as well as for its design merits.
It has an exuberance and a vitality to its forms.”
Photo © Albert Vecerka/ESTO Photographics.
Copyright 2005 The American Institute of Architects.
All rights reserved. Home Page ![]()
![]()
 |
||
| AIArchitect thanks AIA Memphis Executive Director Heather Baugus for her help
with this article.
AIA Memphis also awarded its President Award to Valentina Shands-Puppione, Assoc. AIA, Architecture Incorporated. The Presidents’ Award recognizes architecture interns or young architects who have contributed in an outstanding way to the profession and their community through the AIA.
|
||