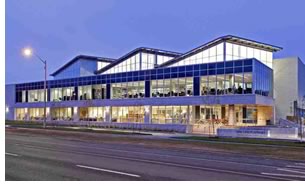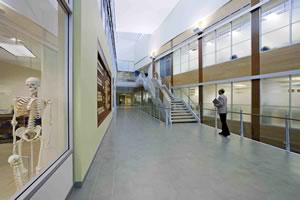

03/2005
 Recognizing that sustainability
must equate with affordability to be a viable building strategy, Toronto-based
Young + Wright Architects Inc. provided a strong business case for sustainability’s
merits for client Canadian Memorial Chiropractic College (CMCC). “This
isn’t only good stewardship. It’s good business,” says
Neil Munro, FRAIC, partner. “By framing a business case, we try
to educate our clients.”
Recognizing that sustainability
must equate with affordability to be a viable building strategy, Toronto-based
Young + Wright Architects Inc. provided a strong business case for sustainability’s
merits for client Canadian Memorial Chiropractic College (CMCC). “This
isn’t only good stewardship. It’s good business,” says
Neil Munro, FRAIC, partner. “By framing a business case, we try
to educate our clients.”
 According to the architect, the client was interested in creating a
facility that promoted wellness, healthful living, and sustainability
and was cost-effective. They evaluated the building’s life-cycle
costs for HVAC and used energy-modeling software to determine the feasibility
of green features. Says Munro, “At CMCC, we did an entire audit
of the design at the concept stage, showing the cost benefits of green
options. We proposed a menu of environmental recommendations. The client
bought into most of them. As a result, the building has all the attributes
of an award-winning design. Yet, our simulations showed an expected 31
percent reduction in current energy use for the existing building portion,
or $54,996 in annual cost savings. For the new addition, they showed
a reduction of 51 percent compared to MNECB [Model National Energy Code
of Canada for Buildings] standards, or $63,461 in annual cost savings.”
According to the architect, the client was interested in creating a
facility that promoted wellness, healthful living, and sustainability
and was cost-effective. They evaluated the building’s life-cycle
costs for HVAC and used energy-modeling software to determine the feasibility
of green features. Says Munro, “At CMCC, we did an entire audit
of the design at the concept stage, showing the cost benefits of green
options. We proposed a menu of environmental recommendations. The client
bought into most of them. As a result, the building has all the attributes
of an award-winning design. Yet, our simulations showed an expected 31
percent reduction in current energy use for the existing building portion,
or $54,996 in annual cost savings. For the new addition, they showed
a reduction of 51 percent compared to MNECB [Model National Energy Code
of Canada for Buildings] standards, or $63,461 in annual cost savings.”
Green strategies
Green strategies incorporated in the design and construction of the CMCC
include renewable and recycled materials wherever feasible: low-VOC
paints, adhesives, and floor coverings; engineered wood; fly-ash cement;
local materials; the use of native plants and eco-lawn products; e-coated,
double-glazed windows; energy-efficient lighting; occupancy sensors;
heat-recovery ventilation; demand-control ventilation; and operable
windows in offices, classrooms, and patient rooms. Thanks to the building’s
high level of energy-efficiency, CMCC was awarded a $60,000 grant from
Natural Resources Canada’s Commercial Building Incentive Program.
 The architect reports that CMCC campus sustainability was enhanced by
renovating and creating an addition to the former Associated Hebrew School.
The building envelope of the 35,000-square-foot addition increases insulation
values, while the atrium allows a wealth of natural light to flood the
space, minimizing use of artificial lighting. The free-floating, zigzag
staircase adds visual interest to the space and enhances the sense of
connectedness between the two structures and four floors. Says Munro, “The
building is about air and light and how you manage them. The way we work
is not to a style, but to a deep understanding of how you manage air
and light in every building we do.”
The architect reports that CMCC campus sustainability was enhanced by
renovating and creating an addition to the former Associated Hebrew School.
The building envelope of the 35,000-square-foot addition increases insulation
values, while the atrium allows a wealth of natural light to flood the
space, minimizing use of artificial lighting. The free-floating, zigzag
staircase adds visual interest to the space and enhances the sense of
connectedness between the two structures and four floors. Says Munro, “The
building is about air and light and how you manage them. The way we work
is not to a style, but to a deep understanding of how you manage air
and light in every building we do.”
 The
150,000-square-foot, $30 million campus includes teaching and study facilities
for 700 students, a supply center, bookstore, library, and rehabilitation
clinic. Classrooms are equipped for programs of study including anatomy,
physiology, neurology, biochemistry, and clinical and chiropractic sciences.
In addition, the facility includes a secure room that can accommodate
the dissection and storage of cadavers. “We
chose Young + Wright because of their innovative design approach, their
special interest in green development, and their ability to listen to
our many needs,” says CMCC President Jean Moss. “We liked
working with them. The result is a building that works well for everyone
at the college.”
The
150,000-square-foot, $30 million campus includes teaching and study facilities
for 700 students, a supply center, bookstore, library, and rehabilitation
clinic. Classrooms are equipped for programs of study including anatomy,
physiology, neurology, biochemistry, and clinical and chiropractic sciences.
In addition, the facility includes a secure room that can accommodate
the dissection and storage of cadavers. “We
chose Young + Wright because of their innovative design approach, their
special interest in green development, and their ability to listen to
our many needs,” says CMCC President Jean Moss. “We liked
working with them. The result is a building that works well for everyone
at the college.”
Copyright 2005 The American Institute of Architects.
All rights reserved. Home Page ![]()
![]()
 |
||
Architect: Young + Wright Architects Inc., Toronto Consultants Photo © Philip Castleton Photography.
|
||