

03/2005
AIA Rochester honored 10 beautiful buildings late last year through its annual Design Awards program, which aims to recognize good design by local architects and projects around Rochester. The jury—Pat Hyland, Assoc. AIA; Ted Kurz, FAIA; AIA Cleveland President Kevin Robinette, AIA; and AIA Cleveland Past President John Waddell, AIA—indicated that they were very impressed with the quality of the submissions in terms of graphics and architectural design. Four of the projects are restorations or additions, five are new buildings, and one is an unbuilt design.
Merit Awards
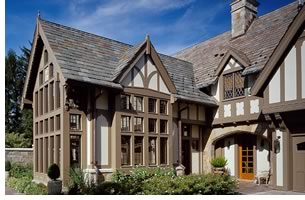 Historic Hornbeck-Gannett Estate, Brighton,
N.Y. (addition and renovation), by Barkstrom & LaCroix Architects
Historic Hornbeck-Gannett Estate, Brighton,
N.Y. (addition and renovation), by Barkstrom & LaCroix Architects
The project completely restores a 1928 Tudor Revival estate in a manner
that reflects and complements its historic character. The design philosophy
for the new architecture of the manor room addition, garden shed, and
pool building—as well as the new landscape plan—was “honor
and respect of the powerful design of Arnold and Stern, Architects, and
Alling DeForest, Landscape Architect.” The jury called this project “a
very sensitive and sophisticated renovation and addition project, authentic
in every sense.” They termed the work “a very well-crafted
project with incredible sensitivity to detail given to each space that
makes the whole very, very impressive.”
Photo © David Lamb.
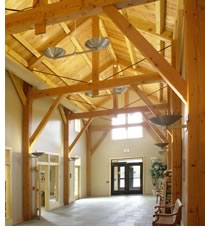 YMCA Camp Arrowhead Discovery Lodge,
Pittsford, N.Y., by Harrison | Bridges & Associates Architects
YMCA Camp Arrowhead Discovery Lodge,
Pittsford, N.Y., by Harrison | Bridges & Associates Architects
The YMCA of Greater Rochester’s Camp Arrowhead, a day camp and
outdoor education center, sits on a 55-acre site. The new discovery lodge
houses locker rooms for the outdoor pool, program space for campers,
administrative offices, and meeting/gathering spaces for training and
celebrations. The variety of masses and forms of the lodge and the use
of a timber frame structure at the main hall and office areas evoke the
site’s history as a farm. “Nicely detailed trusses and other
elements carry through the ‘lodge’ theme; this project fits
nicely in the vernacular of a lodge or camp project,” said the
jury. “The composition of forms fits the site well and the function
of the building.”
Photo © John Griebsch.
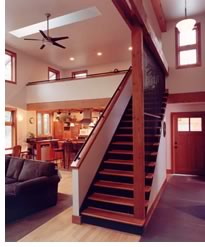 Lasher Road House, by In-Site Architecture
Lasher Road House, by In-Site Architecture
A wooded knoll inspired the owners to commune with the site; the architect’s
solution views the house as a “path back to nature.” This
path extends from the entry, through the home, to a raised deck amidst
the trees. An adjacent block wall weaves the outside in, stores the winter
sun’s warmth, and separates private and shared functions. Materials
include cedar siding, translucent polycarbonate roof, salvaged heavy
timber, recycled slate for the counter, and bamboo flooring. “It
is nice to see the use of materials that are not the norm in residential
construction,” the jury remarked. “The anchor wall ties this
house to the site and sets the foundation for a great, simple plan to
which unique details add an element of interest.”
Photography by Mark Sampson and Kurt Brownell.
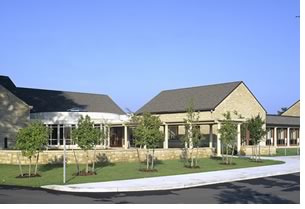 St. Bernard’s School of Theology and Ministry, Pittsford, N.Y.,
by Harrison | Bridges & Associates Architects
St. Bernard’s School of Theology and Ministry, Pittsford, N.Y.,
by Harrison | Bridges & Associates Architects
St. Bernard’s graduate school for the Roman Catholic Diocese of
Rochester is housed in a 17,000-square-foot building located on a 4-acre
site in a suburban neighborhood. Its one-story design articulates the
larger program spaces as gabled, residential-sized, stone masonry volumes.
Connecting these masses are transparent, porch-like colonnades, reminiscent
of monastery cloister peristyles. “The way this project was conceived
as a collection of small buildings is unique. The overall size of the
building is interestingly disguised,” the jury noted. “Given
its location near a residential area, the materials chosen for this project
give it a relevant, monumental quality.”
Photo © David Lamb.
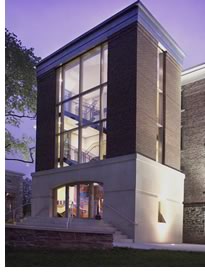 Renovation, Restoration, & Addition to Trinity Hall, Hobart & William
Smith Colleges, Geneva, N.Y., by Chaintreuil | Jensen | Stark
Renovation, Restoration, & Addition to Trinity Hall, Hobart & William
Smith Colleges, Geneva, N.Y., by Chaintreuil | Jensen | Stark
Trinity Hall was reconstructed, restored, and updated, including the
addition of a new freestanding entrance and monumental stair tower, from
which a façade was created to allow the building to appropriately address
the main quadrangle that developed directly behind Trinity Hall many
years after the building was constructed in 1837. The new entry/stair
tower is connected to the existing building via glass-enclosed bridges
on all levels. New floor structures, services, and an elevator were threaded
through the existing masonry shell to serve reconfigured spaces designed
to speak to both Hobart and William Smith’s proud past and future
promise. “It is evident that this is the lantern on the campus
that draws students in at night. This project’s scale is perfect
when set next to the existing building, and the design has nice balance
between the traditional existing building and the modern addition,” the
jury opined.
Photo © John Griebsch.
Citation Awards
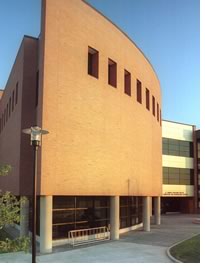 B. Thomas Golisano College of Computing & Information
Sciences, Rochester Institute of Technology, Rochester, N.Y., by Chaintreuil
| Jensen | Stark
B. Thomas Golisano College of Computing & Information
Sciences, Rochester Institute of Technology, Rochester, N.Y., by Chaintreuil
| Jensen | Stark
This project showcases three of RIT’s fastest-growing departments:
software engineering, information technology, and computer science. A
skylighted atrium provides a unifying element for an adjacent existing
building, the three colleges (one per floor), and the college administration.
Inviting student lounges placed at key locations are signaled by large
windows. Faculty offices surround large internal computer lab spaces
and provide faculty/student interaction by proximity. Natural light
penetrates gently into the computer labs, modulated by borrowed light
and full-height glass corridor walls. “The atrium space ties nicely
with the entry off the parking lot as well as the existing building,” the
jury said. “It is well-crafted and reminds us of the Rookery.”
Photo © John Griebsch.
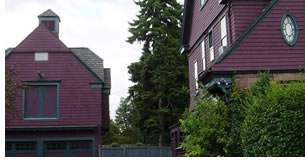 Artist’s Studio Addition to Leopard
Residence, East Avenue, Rochester, N.Y. (addition and renovation),
by Burton Architecture
Artist’s Studio Addition to Leopard
Residence, East Avenue, Rochester, N.Y. (addition and renovation),
by Burton Architecture
This addition to an existing garage complements and mirrors the detailing
of the adjacent house. The studio floor, used by an artist, offers an
open and comfortable working environment while creating a nice contextual
piece in this dense urban neighborhood. “This project would be
a great neighbor, a solid added citizen to a dense urban area,” the
jury remarked. “It is a nice contextual piece; the architect played
off of the existing house well.”
Photo courtesy of the architect.
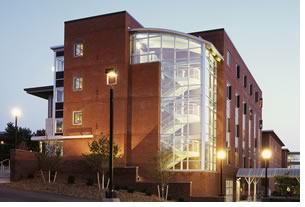 SUNY Geneseo Putnam Hall, Geneseo, N.Y., by Bergmann Associates
SUNY Geneseo Putnam Hall, Geneseo, N.Y., by Bergmann Associates
The new demand for student housing across the country has heightened
awareness of both student needs and the importance of life outside
the classroom on their overall college experience. The college called
for the construction of an 84-bed residence hall to enhance the quality
of student life, create a gateway to the North Village Campus, and
create spaces to promote student interaction. “The project respects
the existing campus yet introduces something new,” the jury remarked. “The
entrance and lighted stairway allow the movement of students at night
to be showcased.” One juror even remarked, “I wish I could
have lived in a dorm like this in college.”
Photo © Tim Wilkes.
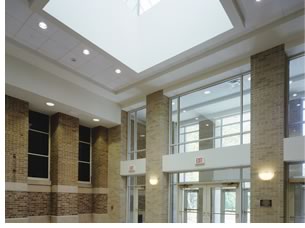 Our Lady of Mercy High School, Brighton, N.Y. (addition and renovation),
by Stantec Architecture Inc.
Our Lady of Mercy High School, Brighton, N.Y. (addition and renovation),
by Stantec Architecture Inc.
This 27,070-square-foot addition on the historic campus employs a naturally
lighted two-story gallery space to buffer the old and the new architecture.
The new gallery, centered among the auditorium, gymnasiums, locker rooms,
and new media center, serves as a gathering and circulation area during
school functions and special events. The new gallery’s placement
allows the highly articulated existing façade of the auditorium
and gymnasium to remain, while it serves as the primary interior focal
point. “This is just a solid piece of architecture, in some respects
the front elevation has [Louis] Kahn qualities in that it has substance
and a sense of permanence,” the jury said. They believed the gallery
would be a very useful space. “The project is true to the original
building; the building section describes the project intent well.”
Photo © Tim Wilkes.
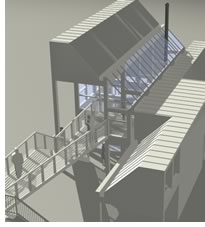 Pavilion Addition, Manhattan Square Park,
Rochester, N.Y. (unbuilt), by Barkstrom & LaCroix Architects
Pavilion Addition, Manhattan Square Park,
Rochester, N.Y. (unbuilt), by Barkstrom & LaCroix Architects
This project constitutes part of the renovation of the Lawrence Halprin-designed
Manhattan Square Park. It offers a dynamic architectural element at the
south end, where the existing skating rink and warming pavilion come
together. The design doubles the area and height of the existing building,
creating an exciting form and vibrant space based upon its original exposed-concrete
and glass vocabulary. “This is an interesting addition that does
not overpower the existing structure,” said the jury. “The
two-story space will be an exciting space in which to sit and take in
the action at the skating rink.”
Photo © David Lamb.
Copyright 2005 The American Institute of Architects.
All rights reserved. Home Page ![]()
![]()
 |
||
AIArchitect thanks AIA Rochester’s Laura M. Cooney, AIA, for her help with this article.
|
||