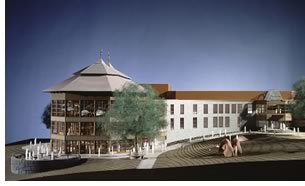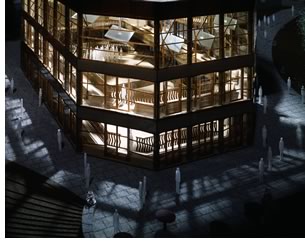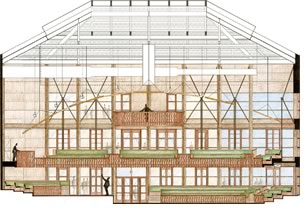

02/2005
Centerbrook’s new pavilion set to open this spring
 Denizens of Lakeville, Conn., are eagerly awaiting
the completion this spring of their new LEED™-certified Hotchkiss
School Music Arts Center, built of glass, recycled copper, and other
sustainable materials. Designed by Jefferson B. Riley, FAIA, Centerbrook
Architects and Planners, the center of this boarding school for 500 students
will play host to a grand opening concert this fall.
Denizens of Lakeville, Conn., are eagerly awaiting
the completion this spring of their new LEED™-certified Hotchkiss
School Music Arts Center, built of glass, recycled copper, and other
sustainable materials. Designed by Jefferson B. Riley, FAIA, Centerbrook
Architects and Planners, the center of this boarding school for 500 students
will play host to a grand opening concert this fall.
The spacious, glass-walled, 640-seat music pavilion will command panoramic views of nearby Litchfield hills and lakes. The pavilion seating—configured in the round with parterre and upper-level balconies surrounding a flat-floor orchestra—takes its design cues from Boston Symphony Hall. The pavilion’s one-inch-thick glass walls open to an outdoor terrace for community concerts during the summer. The pavilion itself will have adjustable acoustics to support a wide range of musical performances as well as a variety of other school functions. When in “routine mode,” the pavilion will be furnished with lounge chairs and serve as a unique music listening room for students.
 The grand lobby of the new Music Arts Center serves to unite physically
the theater arts and fine arts at Hotchkiss School, and will establish
the arts in general as integral to the daily lives of students. The new
center also houses classrooms, practice rooms, ensemble rooms, faculty
offices, a technology center, a radio station, green rooms, an expansion
of the adjacent Walker Auditorium stage, and several student lounges.
The grand lobby of the new Music Arts Center serves to unite physically
the theater arts and fine arts at Hotchkiss School, and will establish
the arts in general as integral to the daily lives of students. The new
center also houses classrooms, practice rooms, ensemble rooms, faculty
offices, a technology center, a radio station, green rooms, an expansion
of the adjacent Walker Auditorium stage, and several student lounges.
LEED from site to finishes
LEED concerns begin with a sustainable site, and the Hotchkiss Center
includes a landscape design that minimizes impervious surfaces. The
site preserves open space adjacent to the building that is equal to
the building footprint. The building itself relies on recycled materials
that include fly-ash concrete, steel, and copper wall and roof panels
as well as rapidly renewable materials, including bamboo for flooring
and linoleum for counters.
 Because the music center is a LEED-certified building, the architects
devoted special attention to indoor air quality, not only in the design
process, but in the construction process as well. The IAQ management
plan prohibits smoking during construction and specifies a two-week building
flush-out prior to occupancy. The design complies with ASHRAE 62-1999
standard for ventilation requirements and includes operable windows.
The architect specified low-VOC paints, coatings, and sealants as well
as carpet with low-VOC adhesives (and a high recycled content to boot).
Because the music center is a LEED-certified building, the architects
devoted special attention to indoor air quality, not only in the design
process, but in the construction process as well. The IAQ management
plan prohibits smoking during construction and specifies a two-week building
flush-out prior to occupancy. The design complies with ASHRAE 62-1999
standard for ventilation requirements and includes operable windows.
The architect specified low-VOC paints, coatings, and sealants as well
as carpet with low-VOC adhesives (and a high recycled content to boot).
Copyright 2005 The American Institute of Architects.
All rights reserved. Home Page ![]()
![]()
 |
||
Architects Theater and lighting consultants Acoustic and sound-system consultants Structural engineers Mechanical and electrical engineers Construction manager Images courtesy of the architect.
|
||