

02/2005
A jury of nationally recognized practitioners—Roy Decker, AIA, Duvall Decker Architects, Jackson, Miss.; Timothy A. Dumbleton, AIA, TEN Arquitectos, New York City; and Lawrence Scarpa, AIA, Pugh+Scarpa, Santa Monica, Calif.—singled out five outstanding projects from Louisiana architects to receive AIA Louisiana Design Awards. The jury said that this year’s winners were “fantastic buildings that would win anywhere and in any competition.” In addition, AIA Louisiana bestowed its “Members’ Choice Award,” selected by a vote of the membership and given to a single project from each year’s entries.
Honor Awards
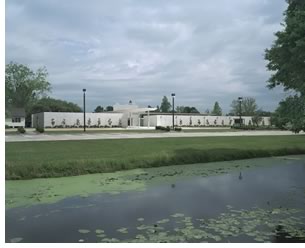 Holy Rosary Catholic Church Complex, St. Amant, La., by
Trahan Architects APAC
Holy Rosary Catholic Church Complex, St. Amant, La., by
Trahan Architects APAC
The fundamental heart of the Holy Rosary Catholic Church Complex consists
of three activities: worship, education, and administration. To support
these activities, the complex’s component spaces include oratory,
outdoor and indoor common spaces, classrooms, conference room, offices,
and support spaces. The master plan for this rural campus creates a strong
sense of place and draws a clear distinction between sacred and secular
components. The oratory serves as the focal point, predominant by its
unique placement and floating within the sacred precinct of a courtyard
space. “The quality of light is beautiful, the concrete work is
exceptional, and the plan is very sophisticated,” stated the jury. “The
quality of design carries through into very imaginative details, and
the play between the figural chapel and the ground created by the school
is quite strong.”
Photo © Timothy Hursley.
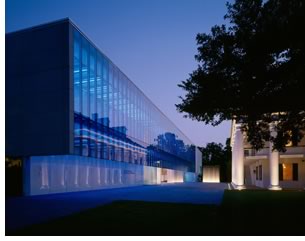 Paul and Lulu Hilliard University Art Museum, Lafayette, La., by Eskew+Dumez+Ripple
Paul and Lulu Hilliard University Art Museum, Lafayette, La., by Eskew+Dumez+Ripple
Adjacent to the original 1967 University Art Museum, this new museum
building serves as a backdrop to the original replica of an antebellum
plantation home and defines the edge of a new sculpture garden and
plaza. The 33,000-square-foot building includes public spaces, permanent
collection and changing exhibit galleries, museum offices, archival
storage, and art support spaces. The building’s glass façade
hovers above visitors entering the museum, reflecting in its surface
the existing Hays Town Building and live oaks of the surrounding sculpture
gardens. The jury said that “this thoughtfully conceived building
was a project about differences—the difference between the heavy and
muscular plantation house and the ephemeral and volumetric museum.”
Photo © Timothy Hursley.
Awards of Merit
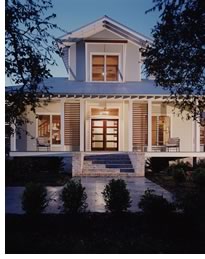 Chauvin House, Hammond, La., by Holly and Smith Architects APAC
Chauvin House, Hammond, La., by Holly and Smith Architects APAC
This house for a local artist and his wife responds to the Louisiana
regional vernacular, harsh humid climate, and immediate farmhouse context
while simultaneously providing a fresh Modern environment. The architect
segmented the house into three distinct programmatic “pods”:
the central main house, which houses the living, dining, kitchen, and
second-floor studio loft; the master suite; and the guest suite/garage.
Each pod essentially is a separate building. They are connected by
transparent bridges that serve as transition spaces between changes
in program. “A wonderfully developed vernacular inspired house,” exclaimed
the jury, who went on to praise “the consistency in the design,
the welcoming porches, and the horizontals at the columns.”
Photo © Marcus Lamkin Photography.
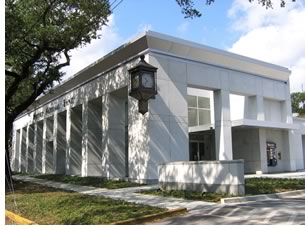 Whitney National Bank, Carrollton Branch, New Orleans, by Eskew+Dumez+Ripple
Whitney National Bank, Carrollton Branch, New Orleans, by Eskew+Dumez+Ripple
The architects created this new one-story branch bank with drive-through
banking facility for the Whitney National Bank to integrate visually
the traditional character of one of New Orleans’ oldest banking
institutions with today’s state-of-the-art commercial banking
practices. The jury praised the “strong interiors and the light
from the window, which was nicely balanced by the skylight at the interior
wall.” They also liked the building’s “simple, strong
façade with real street character; the play of shadows adds
richness to the restrained façade.”
Photo © Alan Karchmer.
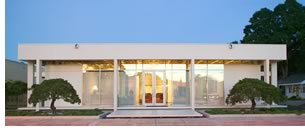 The Investment Group, Houma, La., by
ROME Architecture & Interiors
APAC
The Investment Group, Houma, La., by
ROME Architecture & Interiors
APAC
This 1968 classic Modern building underwent complete renovation to restore
its original design character and accommodate new executive offices for
The Investment Group, a global financial firm. Returning to the original
open plan that combines a concrete waffle ceiling slab, perimeter glass
storefronts, skylights above a center court, and rear utility zone, the
new design solves several compromises in the building’s image and
function that occurred during three decades of use. The jury felt this
project is “simple and direct with a creative orientation in plan.” They
called it “a project that carefully analyzed the existing structure
and exploited all the elements found.”
Photo © Neil Alexander.
Members’ Choice Award
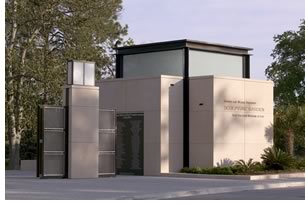 Sydney and Walda Besthoff Sculpture Garden,
New Orleans Museum of Art, New Orleans, by Lee Ledbetter Architects
Sydney and Walda Besthoff Sculpture Garden,
New Orleans Museum of Art, New Orleans, by Lee Ledbetter Architects
There is something particularly rewarding in being recognized by one’s
peers, and this project was selected as the “Members’ Choice” from
among 36 Honor Award submissions by a vote of the AIA Louisiana membership.
The project consists of a five-acre sculpture garden to accommodate 50
sculpture sites set among new pathways, pedestrian bridges, fences, gates,
entry pavilions, site furnishings, water features, and architectural
seating areas. The project also included new grading, plantings, irrigation,
site lighting, security, and signage.
Photo © Richard Sexton.
Copyright 2005 The American Institute of Architects.
All rights reserved. Home Page ![]()
![]()
 |
||
AIArchitect thanks AIA Louisiana’s Kathy D. Lachney for her help with this article.
|
||