

02/2005
A jury of three distinguished architects from Baltimore—Charles Brickbauer, AIA; Walter G. Schamu, FAIA; and Rebecca B. Swanston, AIA—selected 11 winning projects, all in Southeast Michigan, to receive AIA Detroit’s Chapter Design Awards. On hand for the chapter’s annual awards ceremony last November 19 at the Detroit Athletic Club were 2004 AIA President Eugene Hopkins, FAIA, Ann Arbor, and Christopher Fallingham, FRAIC, president of the Royal Architectural Institute of Canada.
AIA Detroit Awards
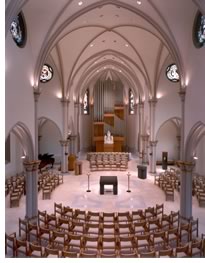 Adrian Dominican Sisters Holy Rosary Chapel, Adrian, Mich., by DiClemente
Siegel Design Inc., with contractor Krieghoff-Lenawee Company, for the
Dominican Sisters
Adrian Dominican Sisters Holy Rosary Chapel, Adrian, Mich., by DiClemente
Siegel Design Inc., with contractor Krieghoff-Lenawee Company, for the
Dominican Sisters
The architects faced a daunting task in upgrading this 1907 chapel to
meet modern health, safety, and access codes—as well as conform
with the new liturgical standards. A raised floor proved to be a creative
solution to HVAC and accessibility challenges and allowed the historic “Prairie
Gothic” structure to remain intact. It also fostered eliminating
the chapel’s four-floor level changes, offers better sightlines
of much-loved stained glass windows, and creates a more intimate liturgical
setting for the aging population of sisters.
Photo © Beth Singer Photographer Inc.
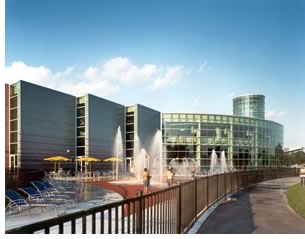 City of Livonia Community Recreation
Center, Livonia, Mich., by Neumann/Smith & Associates,
with constructors Skanska USA Building Inc. and Schostak Brothers & Co.
Inc., for the City of Livonia
City of Livonia Community Recreation
Center, Livonia, Mich., by Neumann/Smith & Associates,
with constructors Skanska USA Building Inc. and Schostak Brothers & Co.
Inc., for the City of Livonia
After weighing the costs of the city’s plan to turn an existing
high school into a community center, the architects proposed an entirely
new building that would meet all original control, security, and life-cycle
concerns—within the original budget! They created a 135,000-square-foot “mall
of fun,” replete with aquatic center, gymnastic zone, and dedicated
spaces for both seniors and kids. Its striking form and colorful elements
have made the new center an instant landmark in this suburban community.
Photo © Justin Maconchie.
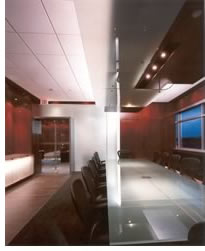 Colliers International Regional Headquarters,
Southfield, Mich., by biddison architecture + design, with contractor
S&N Development,
for Colliers International
Colliers International Regional Headquarters,
Southfield, Mich., by biddison architecture + design, with contractor
S&N Development,
for Colliers International
The architect proved able to satisfy two separate visions for this office
building—that of the landlord and the tenant—with this elegantly
designed and detailed interior space. Where the tenant wanted a design
that was “sophisticated, fresh, innovative, and that expressed
the use of technology without being too high tech,” the landlord
called for traditional cherry-wood walls and cabinetry, coffered ceilings,
and glass entry doors. Use of glass throughout softens the boundary between
public and private spaces; when necessary, the glass is sandblasted to
permit light yet preserve privacy.
Photo © Laszlo Regos Photography.
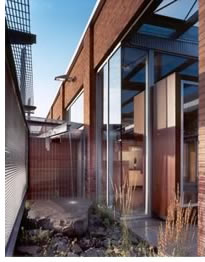 Detroit Public Schools Central Maintenance Hub, Detroit, by VanTine
Guthrie Studio of Architecture, with contractor Huntington Construction,
for the Detroit Public Schools
Detroit Public Schools Central Maintenance Hub, Detroit, by VanTine
Guthrie Studio of Architecture, with contractor Huntington Construction,
for the Detroit Public Schools
The maintenance building offers a fine example of the adaptive reuse
of an abandoned industrial facility that upgrades the surrounding neighborhood.
The architects were able to carve exterior space out of the existing
shell to create a useable exterior room that creates a sense of place
and beacons further development. Additional skylights bring more welcome
light to the deep floorplate. The jury noted that this project proves
that it is possible for a humble maintenance building to be architecture.
Photo © Justin Maconchie.
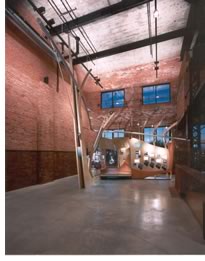 Detroit
Public Schools Children’s
Museum, Detroit, by VanTine Guthrie Studio of Architecture, with contractor
Huntington Construction, for Detroit Public Schools
Detroit
Public Schools Children’s
Museum, Detroit, by VanTine Guthrie Studio of Architecture, with contractor
Huntington Construction, for Detroit Public Schools
The Children’s Museum showcases clever adaptive reuse of the 1913
Detroit Edison Substation in Detroit’s New Center Area. The building
is part structure, part exhibit as it evokes the industrial forms of
Detroit’s history. A new, universally accessible entrance ramp
clad in Cor-Ten steel engages the existing building as a wrapper.
Photo © Laszlo Regos Photography.
Detroit Riverfront Master Plan, Detroit,
by the design team of Chan Krieger & Associates Inc.; Yamasaki
Associates Inc.; Mark English Associates Inc.; and Tucker, Young, Jackson,
Tull Inc., for The Detroit Riverfront Conservancy
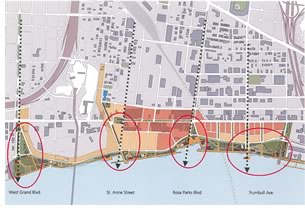 This second half of a master plan for riverfront redevelopment efforts
will, when complete, create a revitalization that runs from Belle Isle
to the International Bridge. The architects say that the major challenge
was providing creative leadership that allowed a framework for public,
private, and governmental participation that resulted in a shared and
thus implementable vision. The end product will feature a new meandering
riverfront drive, a five-mile riverfront promenade, and four new recreational
places “where the city meets the river.”
This second half of a master plan for riverfront redevelopment efforts
will, when complete, create a revitalization that runs from Belle Isle
to the International Bridge. The architects say that the major challenge
was providing creative leadership that allowed a framework for public,
private, and governmental participation that resulted in a shared and
thus implementable vision. The end product will feature a new meandering
riverfront drive, a five-mile riverfront promenade, and four new recreational
places “where the city meets the river.”
Graphic courtesy of the architect.
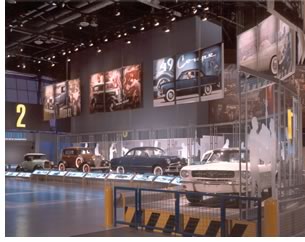 Ford
Rouge Factory Tour Center, Dearborn, Mich., by HarleyEllis, with contractor
Walbridge Aldinger, for the Ford Motor Company
Ford
Rouge Factory Tour Center, Dearborn, Mich., by HarleyEllis, with contractor
Walbridge Aldinger, for the Ford Motor Company
Conforming to the Ford Motor Company’s “green building” philosophy,
this new visitor center serves as the gateway for touring the assembly
line. Incorporating sustainable design strategies that include a roof-mounted
photovoltaic array, green roof, rainwater collection system, and an HVAC
recovery system, the architect earned one of only 21 national Gold Level
LEED Accreditations from the U. S. Green Building Council. An innovative
40-foot-tall “green wall” trellis around the building perimeter
reduces heat gain.
Photo © Justin Maconchie.
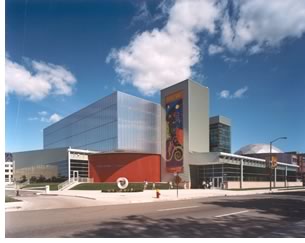 New Detroit Science Center, Detroit,
by Neumann/Smith & Associates
in association with BEI Associates, Inc., with construction manager Walbridge
Aldinger, for the Detroit Science Center
New Detroit Science Center, Detroit,
by Neumann/Smith & Associates
in association with BEI Associates, Inc., with construction manager Walbridge
Aldinger, for the Detroit Science Center
The New Science Center takes a Modern stainless-steel icon with its vibrant
red brick IMAX theater, designed by William Kessler, FAIA, in 1977 for
a cash-strapped institution, to the next level. Even though the architects
added 42,000 square feet, doubling the original building’s size,
they achieved a remarkable transparency with glass cladding. Additional
corrugated metal siding and bright colors evoke Detroit’s industrial
heritage and complement the existing structure.
Photo © Justin Maconchie.
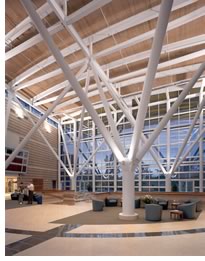 Oakland Schools Office and Conference Center, Waterford, Mich., by French
Associates Inc., with contractor Barton Malow Company, for Oakland Schools
Oakland Schools Office and Conference Center, Waterford, Mich., by French
Associates Inc., with contractor Barton Malow Company, for Oakland Schools
A restrictive site housing wetlands and an existing building largely
determined this new building’s S-shaped footprint. The 153,000-square-foot
structure can been seen from all sides of the site and offers views from
workstations—all within 25 feet of a window—that co-join
natural light with views of the wetlands. Inside, a soaring three-story
atrium employs branched columns and wood decking to evoke a tree-like
canopy.
Photo courtesy of the architect.
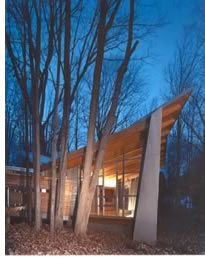 Ruicci
Residence, Farmington Hills, Mich., by VanTine Guthrie Studio of Architecture,
with construction manager V I G Construction Management, for Joe & Maina
Ruicci
Ruicci
Residence, Farmington Hills, Mich., by VanTine Guthrie Studio of Architecture,
with construction manager V I G Construction Management, for Joe & Maina
Ruicci
This contemporary addition to a traditional house adds an exciting
dimension to both. The new addition’s strong sculptural form controls the
views of the older portion of the house and the wooded site. Siting of
the single-room addition creates a courtyard between existing and new
with a grouping of trees at its heart. Custom-designed furnishings include
an entertainment system, built-in couch, and elevated dog bed.
Photo © Beth Singer Photographer Inc.
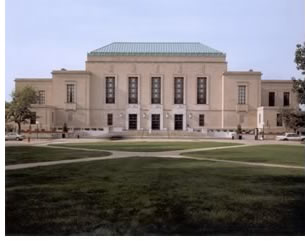 University
of Michigan Horace H. Rackham School of Graduate Studies, Ann Arbor,
by SmithGroup, with contractors Barton Malow Company, J. C. Beal Construction,
and J. L. Judge Construction Services, for the University of Michigan
University
of Michigan Horace H. Rackham School of Graduate Studies, Ann Arbor,
by SmithGroup, with contractors Barton Malow Company, J. C. Beal Construction,
and J. L. Judge Construction Services, for the University of Michigan
This restoration spruced up a 1938 building by William Kapp of Smith
Hinchman and Grylls, the Detroit firm that has evolved into SmithGroup.
This building contains some of the most breathtaking spaces on the university’s
campus, and its renovation was sensitively handled with deference to
the original architect, the jury said. The architects were able to restore
all of its important decorative elements, inside and out, while upgrading
the building’s systems and infrastructure and improving its safety,
accessibility, and sustainability.
Photo © Justin Maconchie.
Copyright 2005 The American Institute of Architects.
All rights reserved. Home Page ![]()
![]()
 |
||
Visit AIA Detroit online. The
chapter also honored three individuals for their contributions
to architecture and to the betterment of Detroit:
|
||