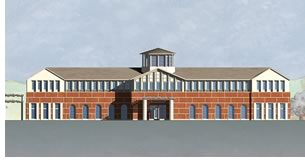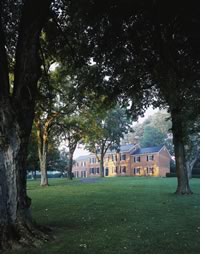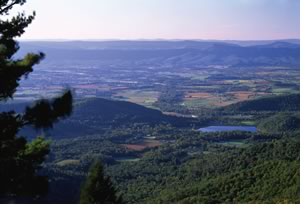

02/2005
New Graves-designed museum honors area history
 Because of its remote
location, the history of Virginia’s Shenandoah Valley is too often
overlooked, but that’s about to change. On April 3, the Michael
Graves & Associates-designed Museum of the Shenandoah Valley (MSV)
will open to the public. The anchor of a cultural complex containing
formal gardens and a historic house dating from the late 1700s, the new
museum will tell the story of the “art, history, and culture of
the great valley for which it is named.” The museum’s exhibits
will explore the history of the valley, including its pre-European natives,
role during the Civil War, and regional decorative arts of the 18th and
19th centuries.
Because of its remote
location, the history of Virginia’s Shenandoah Valley is too often
overlooked, but that’s about to change. On April 3, the Michael
Graves & Associates-designed Museum of the Shenandoah Valley (MSV)
will open to the public. The anchor of a cultural complex containing
formal gardens and a historic house dating from the late 1700s, the new
museum will tell the story of the “art, history, and culture of
the great valley for which it is named.” The museum’s exhibits
will explore the history of the valley, including its pre-European natives,
role during the Civil War, and regional decorative arts of the 18th and
19th centuries.
 A little over an hour west of Washington, D.C., the complex sits on
250 acres that date back to a 1,200-acre land grant in 1735. In 1744,
the owner of the land, surveyor James Wood, divided 26 lots of the granted
land to create Frederick Town. Winchester—as Frederick Town is
known today—became the first English-speaking settlement west of
the Blue Ridge Mountains. The Glen Burnie Historic House was home to
the Wood and Glass families for nearly three centuries and appears as
it did when its last occupant, Julian Wood Glass Jr., died in 1992. After
Glass inherited the property in the ’50s, he began extensive renovation
and landscaping of the property. Prior to his death, he established a
family foundation to ensure the future of the house and gardens. Glen
Burnie opened to the public as a historic house museum in 1997.
A little over an hour west of Washington, D.C., the complex sits on
250 acres that date back to a 1,200-acre land grant in 1735. In 1744,
the owner of the land, surveyor James Wood, divided 26 lots of the granted
land to create Frederick Town. Winchester—as Frederick Town is
known today—became the first English-speaking settlement west of
the Blue Ridge Mountains. The Glen Burnie Historic House was home to
the Wood and Glass families for nearly three centuries and appears as
it did when its last occupant, Julian Wood Glass Jr., died in 1992. After
Glass inherited the property in the ’50s, he began extensive renovation
and landscaping of the property. Prior to his death, he established a
family foundation to ensure the future of the house and gardens. Glen
Burnie opened to the public as a historic house museum in 1997.
Planning for the new $20 million museum began nearly eight years ago. According to the architect, the goal was to design a museum that respects the historical setting and context yet still maintains a contemporary identity. The resulting structure builds on the Shenandoah Valley vernacular but reveals the rich details that are Graves’s trademark. The use of regional brick brings continuity to the complex by visually tying the museum to the historic house, but the large-scale coursing pattern reflects contemporary use. The museum’s entrance is framed by a large wooden trellis and brick columns, using traditional garden features in a modern way. The visual focus of the three-story building is the hexagonal lantern atop the lobby. Connecting exterior to interior, the lantern rises four stories above the grand entrance.
 A
dramatic main stairway leads to the second-floor, which houses all galleries.
In the second-floor lobby, the blue Venetian plaster barrel-vaulted ceiling
is covered with gold stars, alluding to the Native American word Shenandoah,
meaning “daughter of the stars.” The Shenandoah
Valley Gallery is the “showcase of the museum,” with its
octagonal orientation room, large history gallery, and Civil War video
room. Details include the acoustic treatments set in a coursing pattern,
Graves-designed benches, and stylized-timber structures referencing a
Shenandoah Valley barn. The Douglas fir selected for the gallery was “standing
forest salvaged timber” or trees that had already died from natural
causes or forest fire. Honoring traditional building techniques, a crew
erected the gallery without modern mechanics using mortise- and-tenon
construction.
A
dramatic main stairway leads to the second-floor, which houses all galleries.
In the second-floor lobby, the blue Venetian plaster barrel-vaulted ceiling
is covered with gold stars, alluding to the Native American word Shenandoah,
meaning “daughter of the stars.” The Shenandoah
Valley Gallery is the “showcase of the museum,” with its
octagonal orientation room, large history gallery, and Civil War video
room. Details include the acoustic treatments set in a coursing pattern,
Graves-designed benches, and stylized-timber structures referencing a
Shenandoah Valley barn. The Douglas fir selected for the gallery was “standing
forest salvaged timber” or trees that had already died from natural
causes or forest fire. Honoring traditional building techniques, a crew
erected the gallery without modern mechanics using mortise- and-tenon
construction.
In addition to the galleries, the museum will feature a tea room, learning center, reception hall, and museum store. Ancillary spaces include offices, meeting rooms, and space for collections and storage. Future plans for the site include landscaping connecting the cultural triad.
Copyright 2005 The American Institute of Architects.
All rights reserved. Home Page ![]()
![]()
 |
||
Architectural
Design General Contractor Project Management Acoustics Structural Engineer Mechanical Engineer Timber Framing
|
||