

01/2005
by Vernon Mays
Editor, Inform, Virginia Society of the AIA
Sixteen projects by architects across the region were honored with Awards for Excellence in Architecture presented by the Virginia Society AIA. Selected from a field of 148 submissions, the award winners varied widely from a low-budget rehabilitation of a former meat-packing plant into a community center for inner-city youth to an exquisitely detailed boarding/breeding complex for thoroughbreds in Albemarle County. Evidence of an increasing global reach for the region’s architects is demonstrated by a new research center in Spain, plans for a visitors center in France, a resettlement community for refugees in India, and an American embassy in Kenya. A panel of three Chicago architects chaired by Carol Ross Barney, FAIA, judged the submissions. She was joined on the jury by Andrew Metter, FAIA, and David Woodhouse, FAIA.
Honor Awards
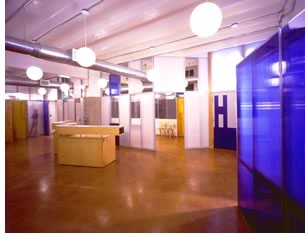 7
New York, Teen Outreach Center, Washington, D.C., by Lawrence Cook
Associates and Michael Cook Studio
7
New York, Teen Outreach Center, Washington, D.C., by Lawrence Cook
Associates and Michael Cook Studio
This branch of Covenant House in inner-city Washington contains a community
outreach center for teens on its first floor. Originally a meat-packing
plant, the concrete structure has been outfitted with translucent polycarbonate
panels, steel tubing, and homasote surfaces to create a contemporary,
appealing space. The kitchen, library, and computer room appear as architectural
objects floating in space, which contributes to an airy and comfortable
atmosphere. Lighting for the center employs inexpensive fixtures—and
lots of them. Jurors praised the spirit of the design, which was accomplished
on a small budget. “It’s a very clever use of ordinary materials
to allow light to penetrate the interior and produce a very clean, crisp
environment,” the jury said. “It’s fresh and useful
without being patronizing.”
Photo © Joshua White.
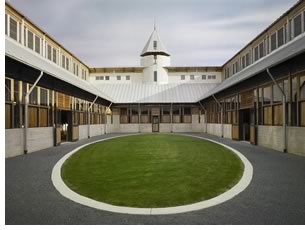 Burning Daylight Stables, Albemarle County, by VMDO Architects
Burning Daylight Stables, Albemarle County, by VMDO Architects
This stable complex in Virginia horse country serves as home to more
than 25 thoroughbreds. The 26,000-square-foot building combines an
administrative center and boarding/breeding facilities arranged around
a central courtyard. Fieldstone walls form the base of the building
and reappear as site and retaining walls. The lofty interior encourages
natural ventilation. Its clear-span roof trusses were fabricated on
site from Douglas fir timbers, galvanized steel plates, and tension
rods. The initial selection of oak for the interior was based on its “horse
friendly” characteristics: It is denser than most species and
does not splinter as readily. The jury praised the power and simplicity
of the forms, and the thoughtfulness of the details. “There are
extraordinarily elegant details on the suspended stair,” jurors
said. “They
are daring, they are subtle—all at once.”
Photo © Prakash Patel.
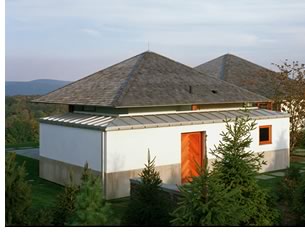 Millbrook
Guest House, Millbrook, N.Y., by Meditch Murphey Architects
Millbrook
Guest House, Millbrook, N.Y., by Meditch Murphey Architects
The aesthetic of this guesthouse reflects the simple grace found in the
contours of the surrounding Taconic ridges in New York State. Overlooking
100 acres of grass, this two-bedroom house has exterior spaces that
are scaled to the residence. Grass steps cascade downhill to the east
and a bluestone terrace is tucked beneath a sweeping cantilevered roof.
The living room is designed as a kind of proscenium, or stage for living,
thrust into a natural 360-degree theater. “It’s serene
and crisply detailed,” the jury said. “And it’s a
nice mixture of vernacular, country architecture with Modernist detailing.
It lets the landscape dominate, rather than the structures.”
Photo © Maxwell MacKenzie.
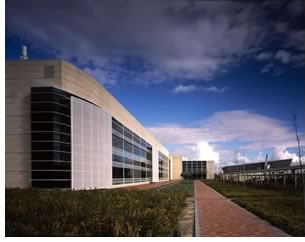 Repsol YPF Technology Center, Madrid, by Leo A Daly
Repsol YPF Technology Center, Madrid, by Leo A Daly
The architect designed this state-of-the-art facility for petrochemical
research to inspire the company’s researchers with
its angular, contemporary design and light-filled spaces. The building,
located near Madrid, Spain, is composed of three laboratory wings
connected to the central administration building. It contains office
space for 400 scientists and staff, with amenities that include a 200-seat
auditorium, library, exercise facilities, and cafeteria. Seen from
the adjacent national highway, the building appears as a long row of
laboratories, emphasized by the horizontal lines of a glass-and-limestone
curtain wall. The jury praised the architect’s skill at giving
a very large building a gracefulness and human scale. “It has
nice materials,” they observed. “And the proportions and
elevations are very elegant. The function and crisp detailing go together.”
Photo © Eduardo Sanchez Lopez.
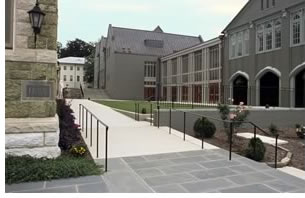 St. Francis of Assisi Parish Hall, Staunton, Va., by
St. Francis of Assisi Parish Hall, Staunton, Va., by
Bruce R. Wardell, Architect
The addition to this Catholic church creates new places for parishioners
to gather and share in fellowship. To one side of the original church
a new parish hall was built, connecting the 1908 parish hall to the ministry
building. The three joined buildings create the edge of a new cloistered
garden. The pictoral quality of the new parish hall is created by the
edges of the existing buildings, the courtyard, and the church beyond.
On the north side, a Gothic-influenced lattice allows the church façade
to be the dominant force in the room. “It is very holistic,” the
jury said. “In one move, they used the existing buildings to create
space. They created a courtyard. And they connected the two existing
parish buildings. They made sense of a disparate group of buildings with
one simple move.”
Photo © Charles Shoffner.
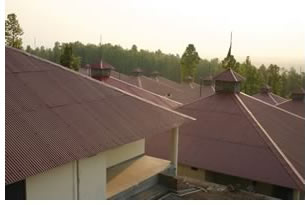 Tibetan Resettlement Community, Derahdun, India, by MTFA Architecture
Inc.
Tibetan Resettlement Community, Derahdun, India, by MTFA Architecture
Inc.
This community provides dignified housing for Tibetans who are living
in desperate conditions as refugees in India. Although built for permanence,
the community is expressed as a tent city that symbolizes hope. The master
plan calls for indoor plumbing, electricity, a place of worship, dispensary,
crafts building, and school. Each 324-square-foot dwelling has a sloped
roof that sheds the monsoon rain and draws the hot summer air out through
a cupola. The high roof also allows room for a sleeping loft. Jurors
praised the clever pinwheel plan, which is efficient while also giving
occupants a unique orientation and protecting their individuality. “It
takes advantage of primitive technologies and organizes them,” said
the jury. “And it recognizes that people need housing that is more
inspirational than a shack.”
Photo © MTFA Architecture, Inc.
Merit Awards
 Renovation at 1666 Connecticut Ave. NW, Washington, D.C., by
Renovation at 1666 Connecticut Ave. NW, Washington, D.C., by
George Gordon Architects
Owned by a nonprofit foundation in Washington’s Dupont Circle area,
this office building was renovated to maximize rental income and refresh
a dated design. The architect developed a scheme that would reveal the
space to the sidewalk. They constructed a glass-and-stainless steel trellis
that incorporates new signage and lighting. Lobby renovations include
a new steel canopy that shelters the entrance and creates a fitting place
for the building address. Materials in the renovated lobby recall the
period of the original building. The jury complimented the designer for
making the original building better. “We’re glad to see that
someone is taking the time and effort to take these buildings seriously—to
recycle them and not discard them.”
Photo © Mark Delsasso/Visus Ltd.
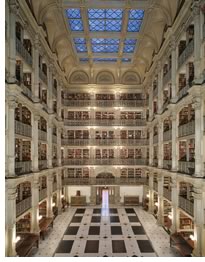 George Peabody Library, Baltimore, by Quinn Evans Architects
George Peabody Library, Baltimore, by Quinn Evans Architects
Built in 1878, the Peabody Library at Johns Hopkins University holds
a collection of more than 300,000 volumes. The fireproof iron structure
was innovative for its day, incorporating gas lighting and an electric
elevator. The goal of this project was to address overdue repairs and
maintenance, while reinvigorating an institution. Here the architects
created more workable interior space, modernized the heating and cooling
system, and restored original architectural features. The reading room
was brightened by restoring glass panes below the skylight. “It
is certainly a gorgeous building,” jurors said. “Yet, from
our experience, we know the pitfalls of doing something like this—retrofitting
the HVAC, changing proportions, and updating the fire code. They salvaged
all the good aspects of the original building. And that’s difficult
to achieve.”
Photo © Michael Dersin Photography.
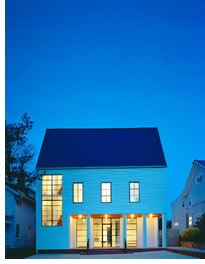 The Kessler House, by Robert M. Gurney, FAIA
The Kessler House, by Robert M. Gurney, FAIA
A Modern house in a traditional neighborhood—this was the desire
of a married couple who wanted a home to accommodate their informal lifestyle.
Generous spaces, wide halls, an elevator, accessible bathrooms, and an
exercise pool all address the physical limitations of one of the children.
The main spaces in the 3,800-square-foot house open to a 75-foot lap
pool. Seen from the street, a two-story wing with a steep roof makes
the transition between the old neighborhood and the Modern house. Familiar
elements such as columns, clapboard siding, a metal roof, and bluestone
porch are interpreted in a way that preserves the domestic scale of the
street. “There’s an interesting discussion that can happen
here about what is contextual architecture. Is it simply detail? Or is
it scale or material?” the jury wondered. “This house would
be a good place to start, because it has suggestions of each one. And
each of the pieces is skillful.”
Photo © Maxwell MacKenzie.
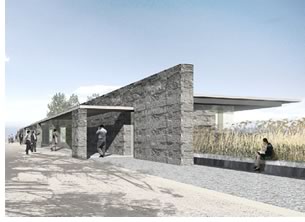 Normandy American Cemetery Visitors Center, Normandy, France, by SmithGroup
Normandy American Cemetery Visitors Center, Normandy, France, by SmithGroup
Given the importance of the revered site, the architects for this as-yet-unbuilt
interpretive center designed a building of quiet dignity. It blends
with the site and provides spaces that orchestrate views of the cemetery,
landscape, sky, and ocean. Materials reflect the cut stone and aged
wood aesthetic of local buildings in Normandy, which is contrasted
artfully with polished stone, crisp metal edges, and glass panels.
Inside, visitors descend through a long gallery that tells of the courageous
military campaign. The experience ends in a cube-shaped meditation
chamber. Jurors applauded the separation between the shoreline and
the interpretive activity. “When you are there, you want to be
alone to remember what happened,” they said. “And the architectural
devices they have used to get you there are great.”
Photo courtesy of SmithGroup.
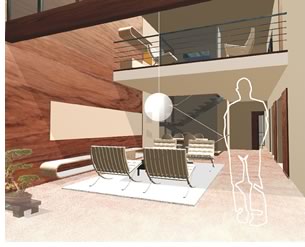 NuSonian House, by Studio27 Architecture
NuSonian House, by Studio27 Architecture
This unbuilt series of prefabricated, single-family residences is an
exercise in prototyping. The architect’s research sought to overcome
current limitations of the housing market and common business practices.
In developing the models, the architects worked to minimize the highest
cost in residential construction: site labor. Thus a bias is given
to existing prefabrication assembly systems. Characteristics such as
energy, service, function, and performance were linked in a computer
program to aid the design process. “This study is about selling
better environments to people. It says there’s an alternative
to going out to the suburbs and buying the ‘Williamsburg,’ the ‘Georgian,’ or
the ‘Washingtonian,’” the jurors observed. “This
is essentially about how you produce a house, which is an area for
immense improvement.”
Photo courtesy of Studio27 Architecture.
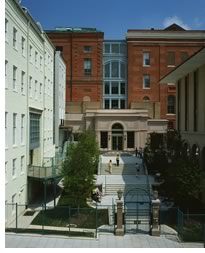 The Peabody Institute, Baltimore, by Quinn Evans Architects
The Peabody Institute, Baltimore, by Quinn Evans Architects
Over the years, The Peabody Institute, founded in 1857 as America’s
first music conservatory, had restricted access to its resources. Visitors
were required to enter through a guard shack, and patrons wandered through
underground corridors to reach the box office. The architects transformed
the campus by restoring the original entrance and renewing the South
Terrace, opening the building to the adjacent neighborhood. The new arcade
creates a central circulation path and allows a place for students, patrons,
and faculty to gather. Jurors praised the way the building reconnects
to the city and makes the institute accessible again. “We like
the urban gestures—opening it up to the community again and exploiting
what had been the wasted, ignored spaces between buildings,” they
said.
Photo © Quinn Evans Architects.
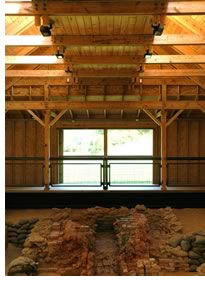 Poor Potter Archaeological Site, Yorktown,
Va., by Carlton Abbott & Partners
Poor Potter Archaeological Site, Yorktown,
Va., by Carlton Abbott & Partners
To preserve the remains of a kiln and other colonial artifacts at the
Poor Potter site, in 1975 the National Park Service covered it with
a metal hut. Over time, however, the simple shelter failed to do its
job. To reverse problems such as erosion and infiltration of ground
water, the architect designed a simple wood frame and timber-truss
roof—and wrapped the structure with solid walls in the manner
of a simple farm building. This design respects the landscape and provides
vastly improved interpretive opportunities for visitors. “It
fits well into its environment, and it will help create the atmosphere
they want to have at this museum,” the jury noted. “What
attracted us is the very modest character of it, which goes along with
a shed to protect the archaeological dig. There are no pretensions
about its function.”
Photo © Carlton S. Abbott.
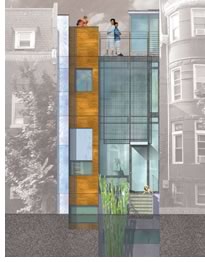 Regenerative Rowhouse, by Studio27 Architecture
Regenerative Rowhouse, by Studio27 Architecture
The architect’s goal for this rowhouse prototype is to reconnect
the cycles of man and nature. With electricity-generating panels and
gardens on the roof, the three-story design both collects energy and
replenishes green space in an urban environment. Daylighting strategies,
rainwater and gray-water recycling, and the use of local, recycled, and
sustainably harvested materials provide a model that surpasses mere efficiency—it
creates new energy. Jurors complimented the study for its emphasis on
the greening of the city. “This project worries about the machinery,
the science of a house. And we as architects are going to have to do
that,” the jury said. “We can’t fixate on material
or detail.”
Photo courtesy of Studio27 Architecture.
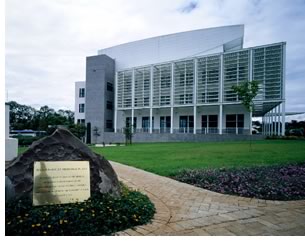 U.S. State Department New Office Building, Nairobi, Kenya, by Hellmuth,
Obata + Kassabaum
U.S. State Department New Office Building, Nairobi, Kenya, by Hellmuth,
Obata + Kassabaum
The design of this U.S. Embassy in Nairobi, Kenya, met the challenge
of blending highly secure, traditional architecture with local building
materials and a welcoming façade. To accomplish this, the architects
created a distinctively American porch shielded by an intricately stitched
louver screen, a colonnade, and an expansive lawn. The central building’s
L-shape wraps around a courtyard, while other elements of the landscape
function as outdoor rooms. “We’re giving this a prize with
the hope that the Department of State continues to commission good architecture
that’s responsive to history, and context, and technology—and
that they don’t default to just doing one cookie-cutter embassy
after another,” the jury said. “This embassy is important
because of its history. And it’s nice that is has a delicate screen
surrounding it and a defined entryway that welcomes people.”
Photo © Elizabeth Gill Lui.
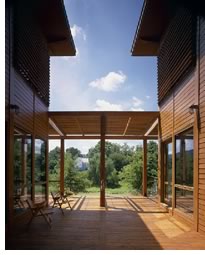 Woolen Mills House, Charlottesville, Va., by Christopher Hays Design
Studio
Woolen Mills House, Charlottesville, Va., by Christopher Hays Design
Studio
Located on the outskirts of Charlottesville, this house is conceived
as a place between the urban and the pastoral. Its organization of space
is based on the Eastern concepts of ma, or
the space between, and hashi, which
is the bridging of two edges. The two rectangular components of the house
are connected by a second-floor bridge in a composition that creates
a series of spaces bathed in sunlight. Local and sustainable materials,
along with a passive solar design, also make this residence very friendly
to the environment. “It’s like a classical
country house in a temperate climate,” the jury observed. “And
we like the way the different woods are handled—the clapboard, panels,
louvers, and the textures made by the sun. It’s very elegant the
way it is closed toward the street and opens up toward the landscape.”
Photo © Prakash Patel.
Copyright 2005 The American Institute of Architects.
All rights reserved. Home Page ![]()
![]()
 |
||
|
|
||