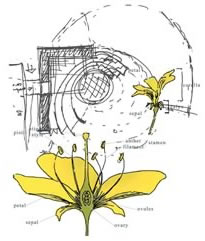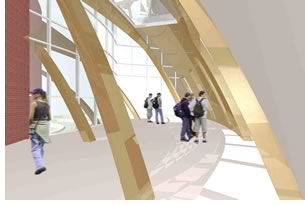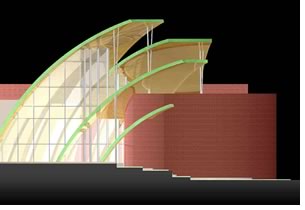

01/2005
 Harold Hon and Son Wooten,
both with Shepley Bulfinch Richardson and Abbott (SBRA), were selected
the winners of an international competition to design the Michael Klahr
Holocaust Education Resource Center in Maine. Sponsored by the Holocaust
and Human Rights Center (HHRC), the Klahr Center will be built on the
University of Maine, Augusta, campus.
Harold Hon and Son Wooten,
both with Shepley Bulfinch Richardson and Abbott (SBRA), were selected
the winners of an international competition to design the Michael Klahr
Holocaust Education Resource Center in Maine. Sponsored by the Holocaust
and Human Rights Center (HHRC), the Klahr Center will be built on the
University of Maine, Augusta, campus.
Nurturing freedom
Referencing
the fragility of freedom and democracy, the architects used the profile
of a flower in bloom as inspiration for this 6,000-square-foot facility.
At a projected cost of $1.8 million, the Klahr Center will provide state-of-the-art
exhibit and educational facilities to relay stories of Holocaust victims
and survivors and inform new generations of the price of intolerance.
Established in 1984, HHRC’s mission
is to reduce prejudice, teach critical thinking, and empower Maine’s
students to take an active role in creating a more humane society.
 “Harold and I feel honored to be chosen winners of the competition
for the Center, which will commemorate an event of world significance,” noted
Son. “The Holocaust is a very delicate and challenging event to
handle through design. We tried to look at this positively.”
“Harold and I feel honored to be chosen winners of the competition
for the Center, which will commemorate an event of world significance,” noted
Son. “The Holocaust is a very delicate and challenging event to
handle through design. We tried to look at this positively.”
Envisioned as a “calyx wrapped around petals about to open,” the Klahr Center will be neatly sited amid undulating hills, with an amphitheater languidly draped to one side. The “stem” or hard shell of the north and west façades will provide protection from Maine’s harsh winter winds. Classrooms, workstations and additional program elements will be contained within.
The permanent exhibit space, dedicated to preserving the memory of the Holocaust, will be the core or “bud” of the building. The “calyx” breaks through the temporary exhibit hall, pulling away from the center to define the space, while the unfolding “petals” disperse gathered light and provide circulation. Referencing the power of light to sustain the hopes of humanity in its darkest hours, the architects report that their design honors and directs sunlight through the “petals,” achieving a radiant space for meditation and reflection. Sharon Nichols, executive director of HHRC stated, “Their design was so innovative with the petals of light that we fell in love with it. It is a building of hope and inspiration.”
 Sustainable endeavor
Sustainable endeavor
The
architects note that, because HHRC wanted to use both project process
and result as a catalyst for scholarship, sustainability was of key
importance. Accordingly, the architects’ goal is to achieve LEED™ Gold
rating. The structure will exceed ASHRAE 90.1-99 for energy performance
by up to 60 percent through passive solar collection, pre-cooled underground
air supply, constant monitoring, and the presence of significant plantings
within the building. Energy consumption will be reduced through the
automatic shading system, high-performance light fixtures, and occupancy
and daylight sensors. Local materials will be used as much as possible,
reducing energy use during construction. Potable water use will be
minimized through high-efficiency toilets, lavatories, and water-cooler
fixtures. Additional features include green roofs, rainwater collection,
pervious paving, and a 100 percent fresh-air supply system.
 Mentoring at its best
Mentoring at its best
The
result of an open design charrette at SBRA, Hon and Wooten’s
concept was guided and nurtured by SBRA staff. The open competition encouraged
both senior and junior designers at the firm to create a design concept
for the project. Seven designs were developed and displayed, with all
employees encouraged to vote for a favorite. Ultimately, two designs
were selected for submission. Angela Watson, AIA, project coordinator
for the in-house competition noted, “SBRA has a longstanding commitment
to discovering and mentoring young designers within the firm. The charrette
gave the staff an opportunity to flex their ‘design muscle.’”
SBRA President Carole Wedge, AIA, acclaimed the selection of Hon and
Wooten’s design, “We are proud of their accomplishments.
This was a rewarding experience for all those at SBRA who competed, and
we will continue to look for competitions that represent creative opportunities
for us to explore our strategies around design and imbed sustainable
design principles in our work.”
Copyright 2005 The American Institute of Architects.
All rights reserved. Home Page ![]()
![]()
 |
||
AIArchitect thanks Deborah Johansen, communications director, Shepley Bulfinch Richardson & Abbott, for her assistance with this article. Plans and images courtesy of the architects.
|
||