

01/2005
Alabama Council honors nine
The Alabama Council of the AIA selected nine outstanding projects to honor with design awards. The chapter stresses that their design awards program encourages excellence in architecture through the commentary of colleagues. Bruce Lindsey, AIA, head of Auburn University’s school of architecture, served as chair for a jury that included Doug Garofalo, FAIA; Daniel S. Friedman, FAIA; and Daniel Harding Wheeler, FAIA. The jury chose the projects for recognition based on the success with which they met the jury’s requirements, not in competition with each other.
Honor Awards
 Giattina Fisher Aycock Architects Inc.,
with contractor Golden & Associates
Construction, Inc., for Jemison Flats, Birmingham
Giattina Fisher Aycock Architects Inc.,
with contractor Golden & Associates
Construction, Inc., for Jemison Flats, Birmingham
The idea behind Jemison Flats was to redevelop three abandoned downtown
buildings into a mixed-use complex of 57 loft apartments, 25,000 square
feet of office space, covered parking for 200 cars, and a small public
park. Working with a site a block west of the economically vital urban
core, Jemison Flats successfully combines urban redevelopment and adaptive
re-use to increase the energy and economic activity of a decayed downtown.
The Jemison Flats solution interconnected the three historic buildings,
which sit in the heart of Birmingham’s Central Business District.
Working with a tight budget and great respect of historic guidelines,
the design team researched materials and layouts to minimize partitions,
maximize light infiltration, and create visual interest in each living
unit.
Photo © M. Lewis Kennedy Jr.
 Giattina Fisher Aycock Architects Inc.,
with contractor Golden & Associates
Construction Inc., for Jemison Park, Birmingham
Giattina Fisher Aycock Architects Inc.,
with contractor Golden & Associates
Construction Inc., for Jemison Park, Birmingham
This small urban park completes the residential/commercial redevelopment
of an abandoned block in Birmingham’s Central Business District.
The architects conceived the park as “a gathering space for the
new community, a respite, and a bridge to further community.” About
80-feet by 100-feet, the park anchors the southeast corner of the block,
helped by existing brick building walls on the north and west perimeters.
The garden includes these walls, a textural floor, conceptual ceiling,
and water. The park, raised 18 inches above the sidewalk, is accessible
by wide, smooth-formed concrete steps and a ramp at the east side. The
south side offers a seat-height wall of smooth-formed concrete.
Photo © M. Lewis Kennedy Jr.
Awards of Merit
Merit Residential Award
 ArchitectureWorks
LLP, with contractor Rives Construction Company and landscape contractor
Pratt Brown Landscapes Inc., for a private residence, Birmingham
ArchitectureWorks
LLP, with contractor Rives Construction Company and landscape contractor
Pratt Brown Landscapes Inc., for a private residence, Birmingham
Keeping the balance of this existing residence intact, the architect
and contractors developed exterior spaces—including a serene pool
and sun terrace—to create an enhanced living environment for the
residents. The design/build projects delivered a main level designed
for the enjoyment of family, friends, food, recreation, and entertainment;
private rooms on the upper level; and special-use activity spaces on
the lower level. The house and garden become one; each space is shaped
by a full palette of plants, materials, and handcrafted pieces connected
by natural and artificial light.
Photo © Sylvia Martin.
Merit Adaptive Reuse Award
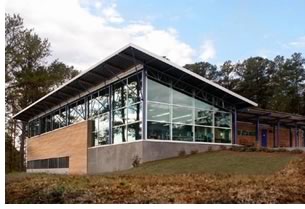 Giattina Fisher Aycock Architects Inc.,
with contractor Golden & Associates
Construction, Inc., for the Emergency & Specialty Animal Medical
Center, Birmingham
Giattina Fisher Aycock Architects Inc.,
with contractor Golden & Associates
Construction, Inc., for the Emergency & Specialty Animal Medical
Center, Birmingham
This design-build project entailed redevelopment of a suburban house
into a 24-hour emergency and specialty animal medical clinic that takes
advantage of the site’s main assets: its wooded character and proximity
to a major road. The program called for more than doubling the square
footage and adding client parking. The building’s new form arose
from the old: Sited on a pedestal of exposed architectural concrete,
it offers a simple composition of glass, steel, corrugated metal, and
cypress siding. Capping the inviting exteriors is a steeply sloped roof
with sizeable overhanging eaves. The architects used a liberal expanse
of glass combined with a series of playfully colored steel columns and
corrugated canopy to clearly define the public entrance.
Photo © M. Lewis Kennedy Jr.
Merit Commercial Award
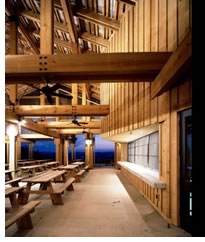 L. Hughes Associates, Architects, with
contractor Sain Construction Company, for the Jack Daniel Barbecue
Pavilion Lynchburg, Tenn.
L. Hughes Associates, Architects, with
contractor Sain Construction Company, for the Jack Daniel Barbecue
Pavilion Lynchburg, Tenn.
The Jack Daniel Barbecue Pavilion offers a hillside, open-air, rustic
pavilion with panoramic views of historic Lynchburg, the sweeping countryside,
and the Jack Daniel Distillery on the adjacent hills and valley below.
Serving on average 200 guests per function, the pavilion contains a kitchen
of approximately 900 square feet with a large serving counter. The architect
incorporated screen doors to control insects and thus extend use during
warmer months; as well, a fireplace was provided to allow visitors during
colder months. Stage areas for the Jack Daniel Band sit on both ends
of the pavilion.
Photo courtesy of the architect.
Merit Institutional Award
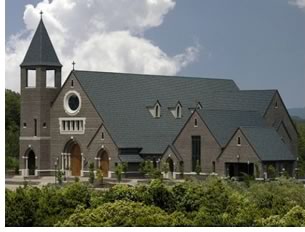 Krumdieck
A + 1 Design, with contractor Gary C. Wyatt, for St. Mark the Evangelist
Catholic Church, Catholic Diocese of Birmingham
Krumdieck
A + 1 Design, with contractor Gary C. Wyatt, for St. Mark the Evangelist
Catholic Church, Catholic Diocese of Birmingham
The elegant design of this parish church employs a classic bell tower
and small chapel for a congregation of 1,000. Working from a belief that
a church is a vehicle for elevating the spirit, the architect pursued
a design solution that engaged the symbology inherent within ecclesiastical
design. The traditional cruciform plan recalls the crucifixion and the
body of Christ. The tabernacle is located at the physical head of the
church, with the altar located forward of it, and is surrounded by the
sacristy wherein the priest prepares the mass. The nave surrounds the
congregation with 12 columns (symbolic of the 12 disciples) in pairs,
indicating one is never alone.
Photo © Michael J. Neilson/Mike Neilson Images.
Honorable Mention
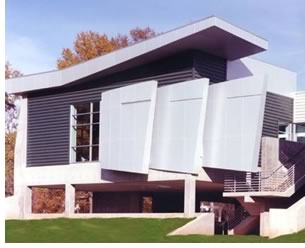 KPS Group Inc., with contractor Turner
Construction Company, for the University of Georgia’s Food Safety & Quality
Enhancement Lab, Athens, Ga.
KPS Group Inc., with contractor Turner
Construction Company, for the University of Georgia’s Food Safety & Quality
Enhancement Lab, Athens, Ga.
This new design added 33,000 square feet of laboratories, research
offices, administrative suite, and conference and support spaces to
the original 1960s structure. The architect’s strategy was to configure the
addition as a “wrap,” projecting a new frontispiece into
the lawn facing the highway. The site, at the public edge of the research
station, faces onto the primary artery into town. Immediate surroundings
include agricultural plots, greenhouses, and, toward the highway, a long,
down-sloping lawn crowned by the building at the top of a rise.
Photo © Creative Services.
 Giattina Fisher Aycock Architects, Inc.,
with contractor Poster Construction Company Inc., for the Gymnasium
at George Washington Carver High School for Health Professions, Engineering & Technology,
Birmingham
Giattina Fisher Aycock Architects, Inc.,
with contractor Poster Construction Company Inc., for the Gymnasium
at George Washington Carver High School for Health Professions, Engineering & Technology,
Birmingham
The architects designed this 2,000-student city magnet high school for
health professions, engineering, and technology—Birmingham’s
first new high school in 50 years—to serve as a positive icon for
the city. The site, formerly a municipal golf course, sits on an Appalachian
foothill overlooking the inner city. Placed at the crest of the site,
the school is visible to the city below. Footpaths extend the city streets
from the neighborhood and gently wind up a 100-foot rise through the
neighborhood to the school. At the base of the hill, former fairways
were converted to parks and play fields.
Photo © M. Lewis Kennedy Jr.
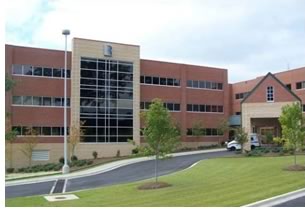 Top Block Award, presented by the Alabama Masonry Institute Paradigm
Architects, with contractor Robins and Morton, for the Russell Medical
Center, Alexander City, Ala.
Top Block Award, presented by the Alabama Masonry Institute Paradigm
Architects, with contractor Robins and Morton, for the Russell Medical
Center, Alexander City, Ala.
The Top Block Award honors creative masonry design that highlights the
use of masonry products. For this project, the architects used masonry
to give this existing hospital a fresh new look that also blends with
the original hospital complex. To highlight the existing building’s
brick veneer, the architect turned to architectural buff-colored masonry
units. Specifically, the design employs 4-inch split-face masonry units,
4-inch split-face return corners, 8-inch split-face masonry units, and
8-inch split-face return corners.
Photo © Charles Beck/Charles Beck Studios.
Copyright 2005 The American Institute of Architects.
All rights reserved. Home Page ![]()
![]()
